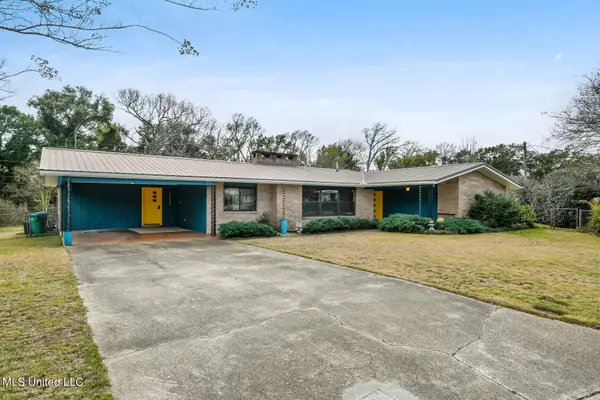$290,000
$290,000
For more information regarding the value of a property, please contact us for a free consultation.
3 Beds
2 Baths
2,262 SqFt
SOLD DATE : 02/22/2023
Key Details
Sold Price $290,000
Property Type Single Family Home
Sub Type Single Family Residence
Listing Status Sold
Purchase Type For Sale
Square Footage 2,262 sqft
Price per Sqft $128
Subdivision Woodglen
MLS Listing ID 4036949
Sold Date 02/22/23
Style Mid-Century
Bedrooms 3
Full Baths 2
Originating Board MLS United
Year Built 1965
Annual Tax Amount $1,386
Lot Size 0.400 Acres
Acres 0.4
Lot Dimensions 35' x 34' x 103' x 144' x 108'108'
Property Description
An opportunity to purchase a spectacular 1965 reimagined MID-CENTURY MODERN home in one of the most sought subdivisions, Woodglen. Move-in ready, with all the right touches. Upon entering the home through statement doors, you are immediately welcomed by clean lines, beautiful natural light, concrete floors and a wood burning fireplace. The layout to this lateral masterpiece is truly unbeatable. Exceptionally bright living room leads to the dining room and onto the bespoke kitchen, all overlooking the large backyard. Sliding glass doors lead you to the backyard filled with fruit trees that include; lime, grapefruit, tangerine, satsuma, peach, banana and 2 Meyer lemon trees. Also, enjoy the 5 blueberry bushes and blackberry vine. The designer kitchen is filled with quartz countertops, large kitchen island, abundant cabinets and gas range. Updated bathrooms, mudroom and the tranquil sun room that brings peaceful rest, will finish this timeless home. This beautiful gem is moments away from Gulfport beaches and restaurants. Shed to convey with purchase. Schedule your appointment today with your favorite Realtor!
Location
State MS
County Harrison
Community Near Entertainment
Direction From Courthouse Road, turn onto Perry St, then a right onto Woodbine Dr, then a right on Oakwood Drive, then a right on Pinewood Circle.
Rooms
Other Rooms Shed(s)
Interior
Interior Features Eat-in Kitchen, Kitchen Island, Stone Counters, Double Vanity
Heating Central, Natural Gas
Cooling Central Air
Flooring Carpet, Concrete, Tile
Fireplaces Type Wood Burning
Fireplace Yes
Appliance Dishwasher, Dryer, Free-Standing Gas Range, Gas Water Heater, Refrigerator, Washer, Washer/Dryer
Laundry Laundry Room, Sink
Exterior
Exterior Feature Private Yard, Rain Gutters
Parking Features Attached Carport, Concrete, Driveway, Direct Access
Carport Spaces 2
Community Features Near Entertainment
Utilities Available Cable Available, Electricity Connected, Natural Gas Connected, Sewer Connected, Water Connected, Natural Gas in Kitchen
Roof Type Metal
Porch Front Porch
Garage No
Private Pool No
Building
Lot Description Fenced, Irregular Lot, Level
Foundation Slab
Sewer Public Sewer
Water Public
Architectural Style Mid-Century
Level or Stories One
Structure Type Private Yard,Rain Gutters
New Construction No
Schools
Middle Schools Bayou View Middle School
High Schools Gulfport
Others
Tax ID 0910p-02-022.000
Acceptable Financing Cash, Conventional, FHA, VA Loan
Listing Terms Cash, Conventional, FHA, VA Loan
Read Less Info
Want to know what your home might be worth? Contact us for a FREE valuation!

Our team is ready to help you sell your home for the highest possible price ASAP

Information is deemed to be reliable but not guaranteed. Copyright © 2025 MLS United, LLC.
"My job is to find and attract mastery-based agents to the office, protect the culture, and make sure everyone is happy! "








