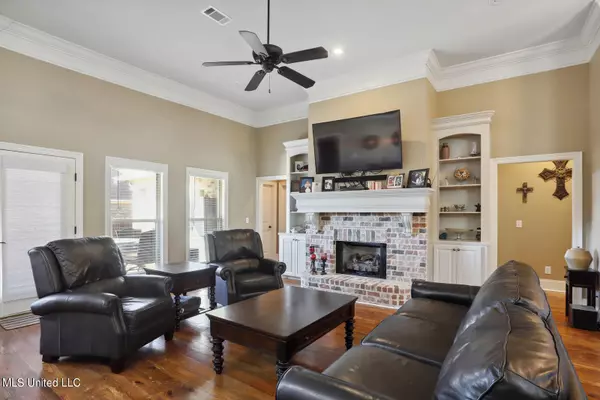$374,900
$374,900
For more information regarding the value of a property, please contact us for a free consultation.
4 Beds
4 Baths
2,509 SqFt
SOLD DATE : 02/24/2023
Key Details
Sold Price $374,900
Property Type Single Family Home
Sub Type Single Family Residence
Listing Status Sold
Purchase Type For Sale
Square Footage 2,509 sqft
Price per Sqft $149
Subdivision Bullock Forrest
MLS Listing ID 4035933
Sold Date 02/24/23
Style Traditional
Bedrooms 4
Full Baths 3
Half Baths 1
HOA Fees $10/ann
HOA Y/N Yes
Originating Board MLS United
Year Built 2015
Annual Tax Amount $2,798
Lot Size 0.350 Acres
Acres 0.35
Property Description
Ready to start the new year in your own smart home? Seller will leave all this automation for you to enjoy. Whether you need more space or you are tired of throwing away money on rent, this move-in ready home may be just what you are looking for. The side entry driveway offers extra parking with a circle driveway too. If you love to entertain or enjoy an open concept lifestyle you will love this low maintenance home. From the front entry friends and family will be drawn in to relax and enjoy. The family room, formal dining space, kitchen and breakfast nook are open so that everyone can visit with ease. The center fireplace features built-ins on both sides for displaying family treasures and the gas logs easily warm this open area on a cold winter day. Two bedrooms have private dressing areas with a shared bathroom. There is a great built-in desk in the hallway to these two rooms as well. A private bedroom on the back of the home has its own bathroom for more privacy. From the breakfast room, you can access the primary bedroom with a spacious plan for king sized furniture and a fabulous ensuite bathroom. The bathroom boasts a dressing table, separate vanities, oversized tub, separate shower. The walkthrough closet offers direct access to your laundry room too. Outdoors in the private backyard, enjoy the covered porch or open patio while grilling on the gas grill. Conveniently located with access to Hwy 49, shopping, entertainment, and dining options too plus Richland schools, all make this a great choice for your next home.
Location
State MS
County Rankin
Community Hiking/Walking Trails, Park
Interior
Interior Features Built-in Features, Ceiling Fan(s), Granite Counters, Open Floorplan, Pantry, Recessed Lighting, Smart Home, Smart Thermostat, Walk-In Closet(s), Double Vanity, Kitchen Island
Heating Ceiling, Central, ENERGY STAR Qualified Equipment, Natural Gas
Cooling Ceiling Fan(s), Central Air, ENERGY STAR Qualified Equipment, Gas
Flooring Carpet, Ceramic Tile, Wood
Fireplaces Type Gas Log, Living Room
Fireplace Yes
Window Features Insulated Windows
Appliance ENERGY STAR Qualified Dishwasher, ENERGY STAR Qualified Water Heater, Free-Standing Gas Range, Microwave, Self Cleaning Oven, Stainless Steel Appliance(s), Tankless Water Heater, Vented Exhaust Fan
Laundry Electric Dryer Hookup, Inside
Exterior
Exterior Feature Gas Grill, Rain Gutters
Garage Concrete, Garage Door Opener, Garage Faces Side, Circular Driveway
Garage Spaces 2.0
Community Features Hiking/Walking Trails, Park
Utilities Available Cable Connected, Electricity Connected, Natural Gas Connected, Phone Connected, Sewer Connected, Underground Utilities
Roof Type Architectural Shingles
Porch Patio, Porch
Parking Type Concrete, Garage Door Opener, Garage Faces Side, Circular Driveway
Garage No
Private Pool No
Building
Lot Description Corner Lot
Foundation Slab
Sewer Public Sewer
Water Public
Architectural Style Traditional
Level or Stories One
Structure Type Gas Grill,Rain Gutters
New Construction No
Schools
Elementary Schools Richland
Middle Schools Richland
High Schools Richland
Others
HOA Fee Include Other
Tax ID D06f-000030-01130
Acceptable Financing Conventional, FHA, USDA Loan, VA Loan
Listing Terms Conventional, FHA, USDA Loan, VA Loan
Read Less Info
Want to know what your home might be worth? Contact us for a FREE valuation!

Our team is ready to help you sell your home for the highest possible price ASAP

Information is deemed to be reliable but not guaranteed. Copyright © 2024 MLS United, LLC.

"My job is to find and attract mastery-based agents to the office, protect the culture, and make sure everyone is happy! "








