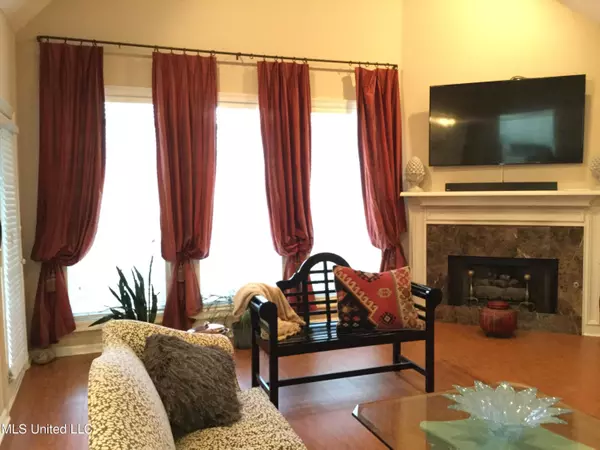$312,000
$312,000
For more information regarding the value of a property, please contact us for a free consultation.
3 Beds
2 Baths
2,371 SqFt
SOLD DATE : 02/23/2023
Key Details
Sold Price $312,000
Property Type Single Family Home
Sub Type Single Family Residence
Listing Status Sold
Purchase Type For Sale
Square Footage 2,371 sqft
Price per Sqft $131
Subdivision Montrachet
MLS Listing ID 4036276
Sold Date 02/23/23
Style French Acadian
Bedrooms 3
Full Baths 2
HOA Fees $20/ann
HOA Y/N Yes
Originating Board MLS United
Year Built 1999
Annual Tax Amount $1,827
Lot Size 8,712 Sqft
Acres 0.2
Lot Dimensions 70 x 125
Property Description
You found a jewel in the sought-after, gorgeous, and gated community of Montrachet! This elegant 3 bed/2 bath split plan offers privacy with an open feel nestled on a corner lot. High ceilings with the open living/dining/kitchen floor plan are the heart of this home. Living and dining areas both boast a large bank of windows for daylighting. And the window treatments remain! The large living area has a fireplace plus built-ins. Kitchen has an impressive Thermador convection oven plus a built in oven, microwave, breakfast bar, and an abundance of cabinetry. The cabinetry continues along the garage entrance hall leading to the laundry room, upstairs bonus room, and garage. Master suite includes a spacious bath with double vanities, whirlpool tub, separate shower and an extraordinary walk-in closet with custom built-ins. The secondary bedrooms have walk-in closets and share the hallway bath. This bath has two separate vanities with private tub/shower and toilet space. Do not miss the unfinished bonus space above the garage! This space could serve as a future 4th bedroom, home office, playroom, and more! Enjoy relaxing and dining outdoors within the screened patio. Gas grill will remain as well as the washer and dryer! Added bonus... the HVAC system is only one year old! Sellers are providing a home warranty for all appliances. Enjoy quiet living just minutes away from the Reservoir, Natchez Trace Parkway, Hwy 51, I-55, dining, shopping and more. Hurry to catch this one!
Location
State MS
County Madison
Community Gated, Sidewalks
Direction Lake Harbour Drive to Northpark Drive. Turn north onto Northpark Drive then enter the gate and continue straight from the round about onto Esplanade Drive. House is the last one on the right. Corner lot.
Interior
Interior Features Bookcases, Breakfast Bar, Built-in Features, Ceiling Fan(s), Double Vanity, Entrance Foyer, High Ceilings, Open Floorplan, Primary Downstairs, Recessed Lighting, Walk-In Closet(s)
Heating Central, Fireplace(s)
Cooling Ceiling Fan(s), Central Air, Gas
Flooring Carpet, Ceramic Tile, Laminate
Fireplaces Type Living Room
Fireplace Yes
Window Features Insulated Windows,Window Treatments
Appliance Convection Oven, Dishwasher, Disposal, Dryer, Free-Standing Electric Oven, Gas Water Heater, Microwave, Range Hood, Vented Exhaust Fan, Washer
Laundry Laundry Room, Main Level
Exterior
Exterior Feature Gas Grill, Lighting, Outdoor Grill, Private Yard
Garage Attached, Driveway, Garage Door Opener, Garage Faces Side, Direct Access, Concrete
Community Features Gated, Sidewalks
Utilities Available Electricity Connected, Natural Gas Connected, Sewer Connected, Water Connected
Roof Type Architectural Shingles
Parking Type Attached, Driveway, Garage Door Opener, Garage Faces Side, Direct Access, Concrete
Garage Yes
Private Pool No
Building
Lot Description Corner Lot, Fenced
Foundation Slab
Sewer Public Sewer
Water Public
Architectural Style French Acadian
Level or Stories One and One Half
Structure Type Gas Grill,Lighting,Outdoor Grill,Private Yard
New Construction No
Schools
Elementary Schools Ann Smith
Middle Schools Olde Towne
High Schools Ridgeland
Others
HOA Fee Include Maintenance Grounds
Tax ID 072i-29d-090-00-00
Acceptable Financing Cash, Conventional, FHA, VA Loan
Listing Terms Cash, Conventional, FHA, VA Loan
Read Less Info
Want to know what your home might be worth? Contact us for a FREE valuation!

Our team is ready to help you sell your home for the highest possible price ASAP

Information is deemed to be reliable but not guaranteed. Copyright © 2024 MLS United, LLC.

"My job is to find and attract mastery-based agents to the office, protect the culture, and make sure everyone is happy! "








