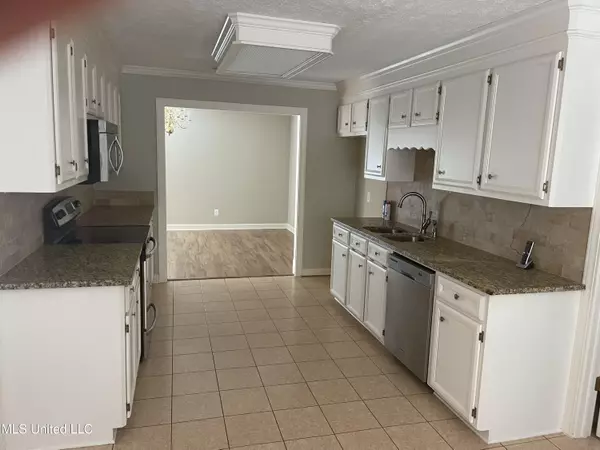$242,000
$242,000
For more information regarding the value of a property, please contact us for a free consultation.
3 Beds
2 Baths
1,818 SqFt
SOLD DATE : 02/27/2023
Key Details
Sold Price $242,000
Property Type Single Family Home
Sub Type Single Family Residence
Listing Status Sold
Purchase Type For Sale
Square Footage 1,818 sqft
Price per Sqft $133
Subdivision Trace Ridge
MLS Listing ID 4037339
Sold Date 02/27/23
Style Traditional
Bedrooms 3
Full Baths 2
HOA Y/N Yes
Originating Board MLS United
Year Built 1994
Annual Tax Amount $2,365
Lot Size 0.500 Acres
Acres 0.5
Property Description
Move in Ready 3/2 with Breakfast room, formal dining room on a large privacy fenced yard. Almost new roof. Installed 2021. Kitchen has stainless steel and granite. This home has been meticulously maintained! Luxury vinyl plank flooring in the foyer, living room, formal dining room and master. Really solid home! Mailbox is bricked in. Fantastic location just minutes from shopping, dining, medical and entertainment
Location
State MS
County Madison
Community Near Entertainment, Street Lights
Direction Hwy. 51 to Jackson Street (at Bank Plus) Go to second entrance to Trace Ridge , Jessamine St. to Sagewood to Arlington Cir.. Home is on the left
Rooms
Other Rooms Pergola
Interior
Interior Features Built-in Features, Entrance Foyer, Granite Counters, Tray Ceiling(s), Walk-In Closet(s)
Heating Fireplace(s), Natural Gas
Cooling Central Air
Flooring Carpet, Ceramic Tile, Vinyl
Fireplaces Type Gas Log, Great Room, Masonry
Fireplace Yes
Appliance Built-In Electric Range, Stainless Steel Appliance(s), Washer/Dryer
Laundry Laundry Room
Exterior
Exterior Feature Lighting
Garage Attached, Garage Door Opener, Lighted, Direct Access, Concrete
Garage Spaces 2.0
Community Features Near Entertainment, Street Lights
Utilities Available Cable Connected, Electricity Connected, Natural Gas Connected, Sewer Connected, Water Connected, Underground Utilities
Roof Type Architectural Shingles
Porch Front Porch, Patio
Parking Type Attached, Garage Door Opener, Lighted, Direct Access, Concrete
Garage Yes
Private Pool No
Building
Lot Description Interior Lot
Foundation Slab
Sewer Public Sewer
Water Public
Architectural Style Traditional
Level or Stories One
Structure Type Lighting
New Construction No
Schools
Elementary Schools Ann Smith
Middle Schools Olde Towne
High Schools Ridgeland
Others
HOA Fee Include Management
Tax ID 072d-20d-002-27-00
Acceptable Financing Cash, Conventional, FHA, VA Loan
Listing Terms Cash, Conventional, FHA, VA Loan
Read Less Info
Want to know what your home might be worth? Contact us for a FREE valuation!

Our team is ready to help you sell your home for the highest possible price ASAP

Information is deemed to be reliable but not guaranteed. Copyright © 2024 MLS United, LLC.

"My job is to find and attract mastery-based agents to the office, protect the culture, and make sure everyone is happy! "








