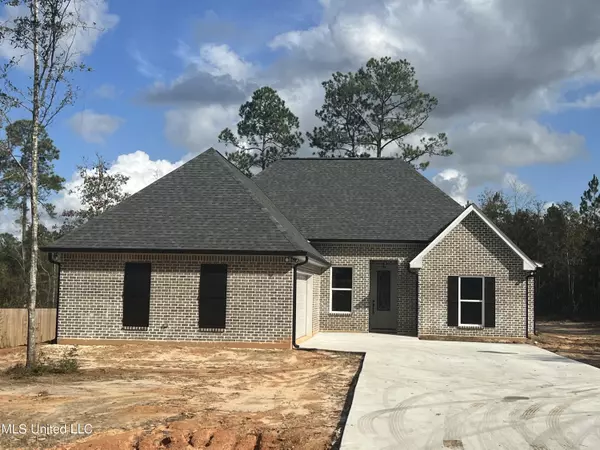$328,500
$328,500
For more information regarding the value of a property, please contact us for a free consultation.
4 Beds
2 Baths
1,887 SqFt
SOLD DATE : 02/28/2023
Key Details
Sold Price $328,500
Property Type Single Family Home
Sub Type Single Family Residence
Listing Status Sold
Purchase Type For Sale
Square Footage 1,887 sqft
Price per Sqft $174
Subdivision Wildwood
MLS Listing ID 4034969
Sold Date 02/28/23
Bedrooms 4
Full Baths 2
HOA Y/N Yes
Originating Board MLS United
Year Built 2022
Annual Tax Amount $238
Lot Size 0.510 Acres
Acres 0.51
Property Description
YOUNG and BEAUTIFUL 4BR,2-bath, 2857 tot sf, all brick home sitting on .51 acres which has green space on three (3) sides. This lovely open and split floor plan has vinyl plank flooring throughout, huge LR w/10'' ceiling, unique kitchen w/breakfast bar and dining area. There's granite counters in kitchen/both baths. Master en suite has tray ceiling, double vanity, large tub, separate shower/an oversize walk-in closet w/wood shelving. All bedrooms are spacious. Step outback to partially covered patio for entertaining which overlooks large back yd. All is just a phone call away from being yours.
Location
State MS
County Pearl River
Direction From Highway 11 North, turn right onto Bell Tower Parkway, left onto Fox Pen then right onto Cane Bend. Follow to Bamboo Drive on your left. Property will be on right. Look for sign.
Interior
Heating Central, Electric, Heat Pump
Cooling Ceiling Fan(s), Central Air, Electric, Heat Pump
Flooring See Remarks
Fireplace No
Appliance Dishwasher, Electric Range, Electric Water Heater, Exhaust Fan, Microwave
Exterior
Exterior Feature See Remarks
Garage Driveway, Garage Door Opener
Garage Spaces 2.0
Utilities Available Cable Available, Electricity Connected, Sewer Connected, Water Connected, Underground Utilities
Roof Type Architectural Shingles
Porch See Remarks
Parking Type Driveway, Garage Door Opener
Garage No
Private Pool No
Building
Foundation Slab
Sewer Public Sewer
Water Community
Level or Stories One
Structure Type See Remarks
New Construction Yes
Others
HOA Fee Include Other
Tax ID 5163060000000146
Acceptable Financing Cash, Conventional, FHA, VA Loan
Listing Terms Cash, Conventional, FHA, VA Loan
Read Less Info
Want to know what your home might be worth? Contact us for a FREE valuation!

Our team is ready to help you sell your home for the highest possible price ASAP

Information is deemed to be reliable but not guaranteed. Copyright © 2024 MLS United, LLC.

"My job is to find and attract mastery-based agents to the office, protect the culture, and make sure everyone is happy! "








