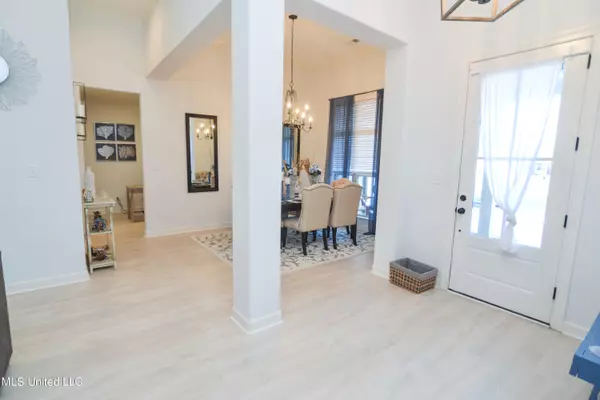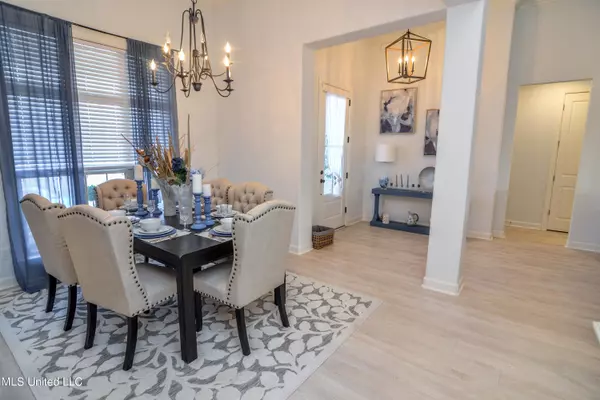$415,000
$415,000
For more information regarding the value of a property, please contact us for a free consultation.
4 Beds
3 Baths
2,679 SqFt
SOLD DATE : 02/27/2023
Key Details
Sold Price $415,000
Property Type Single Family Home
Sub Type Single Family Residence
Listing Status Sold
Purchase Type For Sale
Square Footage 2,679 sqft
Price per Sqft $154
Subdivision Gardens Of Belle Pointe
MLS Listing ID 4036014
Sold Date 02/27/23
Style Traditional
Bedrooms 4
Full Baths 3
HOA Fees $41/ann
HOA Y/N Yes
Originating Board MLS United
Year Built 2020
Annual Tax Amount $3,000
Lot Size 0.450 Acres
Acres 0.45
Property Description
Sellers willing to assist buyers with closing cost with an acceptable offer. Looking for a HOME like new? Look no further because your dream home awaits! Minutes from Silo Sqaure and shopping!
As you make your way into the foyer, you are greeted with a gorgeous open layout. This beauty features 4 bedrooms with 3 full Bathrooms. There is a formal dining room, breakfast nook, family/living room, and gas fireplace...talk about enjoying family time. The master bath is equipped with double vanity sinks, jetted jacuzzi spa tub, as well as walk-in shower. Need a place for coats and shoes? Well right as you are entering inside from garage, there you will find your laundry room(washer & dryer to stay) as well as your mud room. First level has 3 beds downstairs with 2 baths. 2nd level has 1 bedroom and 1 bathroom. Outside you will find a huge, fenced backyard with AN OUTDOOR KITCHEN, deck for entertaining as well as television hookup. There is also a covered patio 12x12 uncovered patio and 12x12 deck. Your own oasis is right in your backyard. Don't miss your chance to see this one in person! Schedule your showing today!!! This BEAUTY awaits you!
Location
State MS
County Desoto
Direction Right off Church Road between Meadow Pointe Drive & Savannah Parkway.
Rooms
Other Rooms Outdoor Kitchen
Interior
Interior Features Built-in Features, Ceiling Fan(s), Double Vanity, Eat-in Kitchen, Entrance Foyer, Granite Counters, High Ceilings, Kitchen Island, Open Floorplan, Recessed Lighting, Smart Thermostat, Walk-In Closet(s)
Heating Central
Cooling Central Air
Flooring Tile, Vinyl
Fireplaces Type Gas Log, Living Room
Fireplace Yes
Window Features Blinds
Appliance Dishwasher, Disposal, Stainless Steel Appliance(s), Washer, Washer/Dryer, Water Heater
Laundry Laundry Room
Exterior
Exterior Feature Outdoor Kitchen
Utilities Available Cable Connected, Electricity Available, Electricity Connected, Sewer Connected, Water Available, Water Connected
Roof Type Architectural Shingles
Private Pool No
Building
Lot Description Fenced
Foundation Slab
Sewer Public Sewer
Water Public
Architectural Style Traditional
Level or Stories Two
Structure Type Outdoor Kitchen
New Construction No
Schools
Elementary Schools Desoto Central
Middle Schools Desoto Central
High Schools Desoto Central
Others
HOA Fee Include Maintenance Grounds
Tax ID 207203290 0004400
Acceptable Financing Cash, Conventional, FHA, VA Loan
Listing Terms Cash, Conventional, FHA, VA Loan
Read Less Info
Want to know what your home might be worth? Contact us for a FREE valuation!

Our team is ready to help you sell your home for the highest possible price ASAP

Information is deemed to be reliable but not guaranteed. Copyright © 2025 MLS United, LLC.
"My job is to find and attract mastery-based agents to the office, protect the culture, and make sure everyone is happy! "








