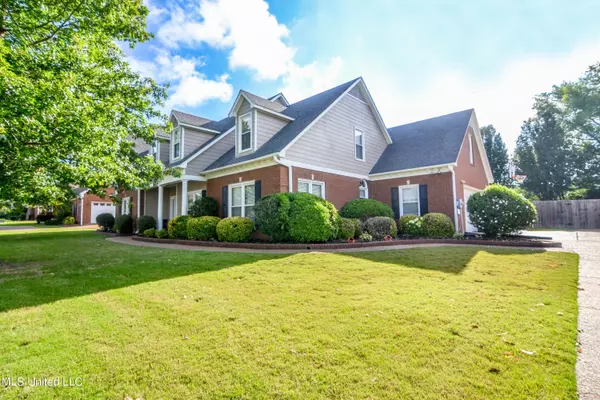$449,900
$449,900
For more information regarding the value of a property, please contact us for a free consultation.
6 Beds
3 Baths
4,200 SqFt
SOLD DATE : 03/07/2023
Key Details
Sold Price $449,900
Property Type Single Family Home
Sub Type Single Family Residence
Listing Status Sold
Purchase Type For Sale
Square Footage 4,200 sqft
Price per Sqft $107
Subdivision Cherokee Meadows
MLS Listing ID 4031303
Sold Date 03/07/23
Style Traditional
Bedrooms 6
Full Baths 3
Originating Board MLS United
Year Built 2001
Annual Tax Amount $3,402
Lot Size 0.470 Acres
Acres 0.47
Property Description
JUST REDUCED!!! This fantastic home in Cherokee Meadows boasts 5 Bedrooms, 3 Baths, beautiful trim work, lots of windows letting in wonderful natural light, and all rooms are very spacious. This home has great curb appeal and landscaping, brick flower beds, and covered front porch. The Foyer welcomes you into the home with hardwood flowing into the Formal Dining Room. The Living Room includes a two-sided fireplace that it shares with the Hearth Room. The large Kitchen and Breakfast Room boasts lots of counter space, staggered cabinets, built-in microwave, smooth cook-top, breakfast bar, pantry, and very pretty tile back splash. The Master Suite has a Salon Bath where you'll find, his n' her vanities, 6ft whirlpool tub, separate shower, and his n' her walk-in closets. Additionally downstairs you'll find another Bedroom, full Bath, and Laundry Room. Upstairs there 3 more SUPER-SIZED Bedrooms, a full Bath, and an Office or Play Room. There are also two additional walk in attic spaces, one of which could be evolved into an extra room, theatre, or game room. The house has just been painted inside and out with new flooring in the downstairs bedrooms and living room. The nice-sized backyard is completely privacy fenced and has a patio. ALSO AVAILABLE FOR LEASE for $3,100/mo. Pets are subject to approval upon leasing. Please contact our office to schedule a viewing with an agent.
Location
State MS
County Desoto
Direction From Goodman, South on Craft. Right on Hamilton Cl Dr. Left on Acree Woods. House on left.
Interior
Interior Features Breakfast Bar, Crown Molding, Double Vanity, Eat-in Kitchen, High Ceilings, His and Hers Closets, Laminate Counters, Primary Downstairs, Recessed Lighting
Heating Central
Cooling Central Air, Gas
Flooring Carpet, Laminate, Tile, Wood
Fireplace Yes
Window Features Double Pane Windows
Appliance Built-In Electric Range, Dishwasher, Microwave
Laundry Lower Level
Exterior
Exterior Feature Private Yard
Garage Attached, Storage, Concrete
Utilities Available Cable Connected, Electricity Connected, Phone Connected, Propane Available
Roof Type Architectural Shingles
Porch Patio
Parking Type Attached, Storage, Concrete
Garage Yes
Private Pool No
Building
Lot Description Fenced, Front Yard, Level
Foundation Slab
Sewer Public Sewer
Water Public
Architectural Style Traditional
Level or Stories Two
Structure Type Private Yard
New Construction No
Schools
Elementary Schools Pleasant Hill
Middle Schools Desoto Central
High Schools Desoto Central
Others
Tax ID 1069310700004600
Acceptable Financing Cash, Conventional, FHA, VA Loan
Listing Terms Cash, Conventional, FHA, VA Loan
Read Less Info
Want to know what your home might be worth? Contact us for a FREE valuation!

Our team is ready to help you sell your home for the highest possible price ASAP

Information is deemed to be reliable but not guaranteed. Copyright © 2024 MLS United, LLC.

"My job is to find and attract mastery-based agents to the office, protect the culture, and make sure everyone is happy! "








