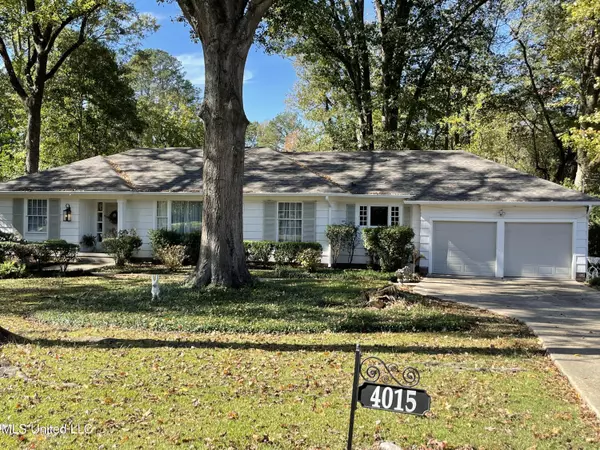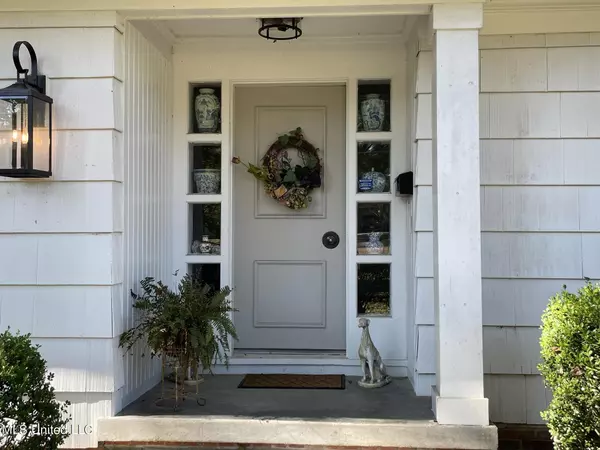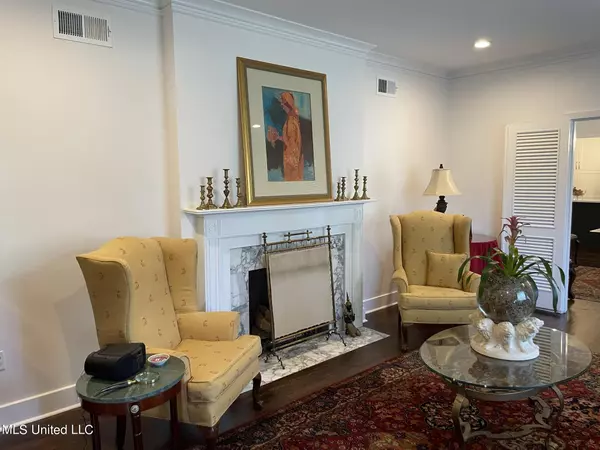$355,000
$355,000
For more information regarding the value of a property, please contact us for a free consultation.
3 Beds
3 Baths
2,382 SqFt
SOLD DATE : 03/15/2023
Key Details
Sold Price $355,000
Property Type Single Family Home
Sub Type Single Family Residence
Listing Status Sold
Purchase Type For Sale
Square Footage 2,382 sqft
Price per Sqft $149
Subdivision Fondren
MLS Listing ID 4036119
Sold Date 03/15/23
Style Traditional
Bedrooms 3
Full Baths 2
Half Baths 1
Originating Board MLS United
Year Built 1950
Annual Tax Amount $3,839
Lot Size 0.440 Acres
Acres 0.44
Property Description
Location, location, location - This 2022 updated #Fondren traditional is easily accessible to I-55, Highland Village, boutique retail and restaurants as well as Mississippi's best medical complexes. 4015 Oakridge Drive has a wonderful flow, offering a great floor plan for hosting gatherings. Renovation highlights: open kitchen with new white wood cabinetry, lighting, Bosch appliances, white granite island and matching countertops. The primary bath has an enlarged marble shower, new cabinetry, modernized lighting and tile. The sunken den off the kitchen offers wonderful built-ins for the book lover and overlooks the spacious, fenced backyard. Fireplaces grace both the front formal living room as well as the large open den. Gleaming hardwoods are found throughout. In early 2022, the exterior was revitalized with a new roof and gutters, irrigation in both the front and back yards, and a tankless water heater. The 2-car garage offers ample storage. A new security system and new electrical wiring were also installed in 2022. Call your REALTOR today for your private tour.
Location
State MS
County Hinds
Direction Take Meadowbrook Road from I-55 heading west; Left on Oakridge Drive; Home will be down on the left.
Interior
Interior Features Bookcases, Built-in Features, Ceiling Fan(s), Double Vanity, Entrance Foyer, Granite Counters, His and Hers Closets, Kitchen Island, Pantry, Storage
Heating Central
Cooling Ceiling Fan(s), Central Air, Electric, Gas
Flooring Slate, Wood
Fireplaces Type Den, Living Room
Fireplace Yes
Appliance Built-In Gas Range, Dishwasher, Disposal, Self Cleaning Oven, Stainless Steel Appliance(s), Tankless Water Heater
Laundry Electric Dryer Hookup, Inside
Exterior
Exterior Feature Rain Gutters
Parking Features Garage Faces Front
Garage Spaces 2.0
Utilities Available Cable Available
Roof Type Architectural Shingles
Porch Deck, Patio
Garage No
Private Pool No
Building
Lot Description Level, Sprinklers In Front, Sprinklers In Rear
Foundation Conventional
Sewer Public Sewer
Water Public
Architectural Style Traditional
Level or Stories One
Structure Type Rain Gutters
New Construction No
Schools
Elementary Schools Boyd
Middle Schools Chastain
High Schools Murrah
Others
Tax ID 0440-0027-000
Acceptable Financing Cash, Conventional, FHA, VA Loan
Listing Terms Cash, Conventional, FHA, VA Loan
Read Less Info
Want to know what your home might be worth? Contact us for a FREE valuation!

Our team is ready to help you sell your home for the highest possible price ASAP

Information is deemed to be reliable but not guaranteed. Copyright © 2025 MLS United, LLC.
"My job is to find and attract mastery-based agents to the office, protect the culture, and make sure everyone is happy! "








