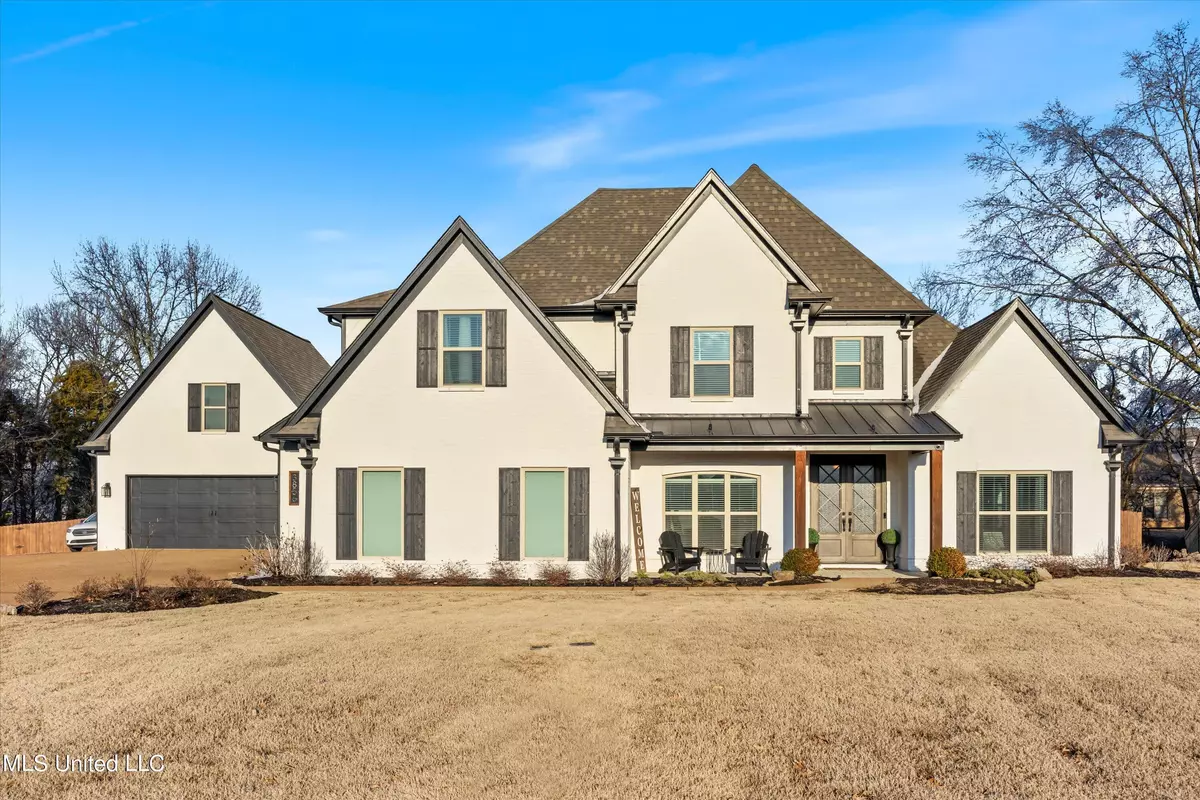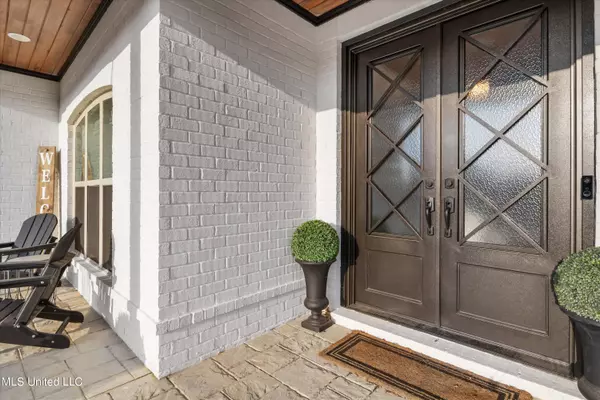$625,000
$625,000
For more information regarding the value of a property, please contact us for a free consultation.
5 Beds
5 Baths
3,553 SqFt
SOLD DATE : 03/15/2023
Key Details
Sold Price $625,000
Property Type Single Family Home
Sub Type Single Family Residence
Listing Status Sold
Purchase Type For Sale
Square Footage 3,553 sqft
Price per Sqft $175
Subdivision Lakes Of Nicholas
MLS Listing ID 4038878
Sold Date 03/15/23
Style Traditional
Bedrooms 5
Full Baths 4
Half Baths 1
HOA Fees $13/ann
HOA Y/N Yes
Originating Board MLS United
Year Built 2019
Annual Tax Amount $4,296
Lot Size 1.000 Acres
Acres 1.0
Property Description
This magnificent 5-bedroom, 4.5-bathroom home situated on a sprawling 1-acre lot is the epitome of luxury living. With its open-concept living space and beautiful wood-beamed ceiling in the great room, this home is perfect for entertaining or simply relaxing with your family. The great cosmetic upgrades throughout the house are sure to impress, from the gleaming Mohawk hardwood flooring to the custom cabinetry and brick accents in the kitchen and foyer.
The ''happening'' spot in the home is the stunning home theater, where you can enjoy movies, shows, and the big game in complete comfort on your 100'' screen. The 24x30 detached garage with a oversized bonus room above is the perfect place for a game room or a place to relax with friends. And if you need to work from home, the home office is the ideal workspace.
Outdoor, you'll love the sparkling salt-water inground pool and the large, screened patio with gas fireplace, perfect for summer days and lazy afternoons. The upgraded lighting package and Bluetooth capable speakers in much of the house allow you to set the perfect mood for any occasion.
The primary bathroom is a true oasis, with a large double walk-through shower featuring a rainforest head and a free-standing soaker tub. The tankless water heaters and spray-foam insulation ensure that your home is energy-efficient and cost-effective, while the steel security doors from Maclin keep your home secure.
With its lush, landscaped yard, irrigation system, and fenced lot, this home is the perfect blend of style, comfort, and security. Don't miss your chance to own this amazing property!
Additional amenities include: 2 bedrooms down, custom cabinetry, upgraded lighting, waterproof Mohawk wood floors, Whirlpools smart double ovens, 5-burner gas cooktop, butler's pantry w/wine storage and wine fridge, granite in all bathrooms, extensive trim package, reclaimed barnwood fireplace surround, tongue and groove ceilings, wood beamed ceiling, stamped/stained concrete on patio and porch, professional landscaping, mini-split in bonus room over detached garage, 3 HVAC systems for main house (with dedicated system for primary suite), dusk-to-dawn soffit lights, automatic lights on front and rear porches, Romabio lime washed exterior (20 year maintenance-free), safety cover for pool, irrigation in front, multiple accent walls, plus so much more!
Location
State MS
County Desoto
Community Hiking/Walking Trails, Lake
Rooms
Other Rooms Garage(s), Second Garage, Shed(s), Workshop, Barn(s)
Interior
Interior Features Beamed Ceilings, Breakfast Bar, Built-in Features, Ceiling Fan(s), Crown Molding, Double Vanity, Eat-in Kitchen, Entrance Foyer, Granite Counters, High Ceilings, High Speed Internet, Kitchen Island, Open Floorplan, Pantry, Primary Downstairs, Recessed Lighting, Smart Thermostat, Storage, Tray Ceiling(s), Walk-In Closet(s), Wired for Data, Wired for Sound, Soaking Tub, See Remarks
Heating Central, Fireplace(s), Natural Gas
Cooling Ceiling Fan(s), Central Air, Gas, Multi Units
Flooring Carpet, Ceramic Tile, Hardwood
Fireplaces Type Great Room, Ventless
Fireplace Yes
Window Features Double Pane Windows,Insulated Windows,Vinyl Clad,Window Treatments
Appliance Bar Fridge, Cooktop, Disposal, Double Oven, ENERGY STAR Qualified Water Heater, Exhaust Fan, Gas Cooktop, Gas Water Heater, Microwave, Range Hood, Stainless Steel Appliance(s), Tankless Water Heater, Wine Cooler, Wine Refrigerator
Laundry Laundry Room, Main Level
Exterior
Exterior Feature Misting System, Private Yard, Rain Gutters
Parking Features Attached, Garage Door Opener, Concrete
Garage Spaces 4.0
Pool Diving Board, Equipment, In Ground, Salt Water, Vinyl
Community Features Hiking/Walking Trails, Lake
Utilities Available Electricity Connected, Natural Gas Connected, Sewer Connected, Water Connected, Fiber to the House, Natural Gas in Kitchen
Roof Type Architectural Shingles
Porch Patio, Porch, Screened
Garage Yes
Private Pool Yes
Building
Lot Description Fenced, Few Trees
Foundation Slab
Sewer Public Sewer
Water Public
Architectural Style Traditional
Level or Stories Two
Structure Type Misting System,Private Yard,Rain Gutters
New Construction No
Schools
Elementary Schools Desoto Central
Middle Schools Desoto Central
High Schools Desoto Central
Others
HOA Fee Include Other
Tax ID 2074171700021200
Acceptable Financing Cash, Conventional, VA Loan
Listing Terms Cash, Conventional, VA Loan
Read Less Info
Want to know what your home might be worth? Contact us for a FREE valuation!

Our team is ready to help you sell your home for the highest possible price ASAP

Information is deemed to be reliable but not guaranteed. Copyright © 2025 MLS United, LLC.
"My job is to find and attract mastery-based agents to the office, protect the culture, and make sure everyone is happy! "








