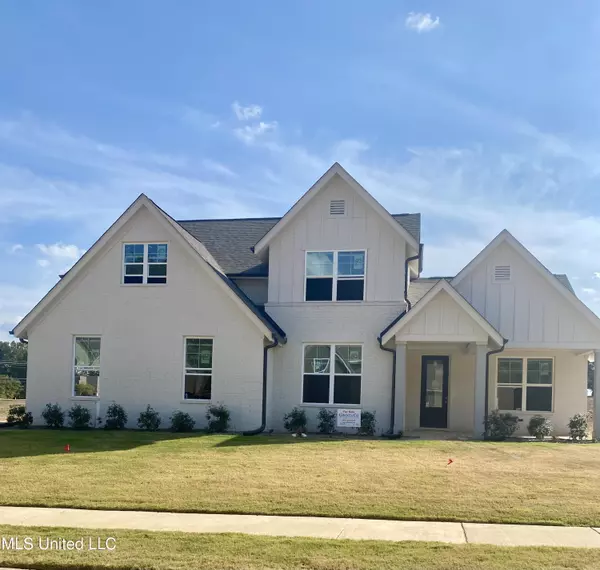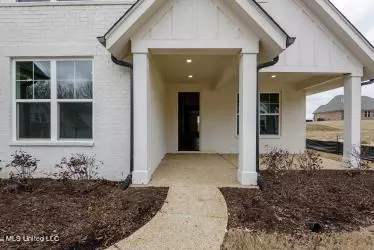$439,950
$439,950
For more information regarding the value of a property, please contact us for a free consultation.
4 Beds
3 Baths
2,800 SqFt
SOLD DATE : 03/15/2023
Key Details
Sold Price $439,950
Property Type Single Family Home
Sub Type Single Family Residence
Listing Status Sold
Purchase Type For Sale
Square Footage 2,800 sqft
Price per Sqft $157
Subdivision Cherokee Ridge
MLS Listing ID 4016355
Sold Date 03/15/23
Style Cape Cod,Contemporary,Farmhouse,Ranch
Bedrooms 4
Full Baths 3
HOA Y/N Yes
Originating Board MLS United
Year Built 2022
Lot Size 0.300 Acres
Acres 0.3
Property Description
Construction complete! Golf course AND lake community! Lake is within walking distance. Quick close! The Birch plan with a sunroom! One of Grants newest plans, offering a grand entry that leads to the formal dining room/kitchen with center island and large breakfast area. Perfect for entertaining! Grants Luxury executive series offers a wonderful kitchen with soft close cabinets, Farm sink, large island with quartz tops. Appliances includes double ovens w/ microwave and 5 burner gas cooktops, true vented hoods with designer finishes. Primary bedroom down with private bath includes our king spa shower with seamless glass and dual heads, soaker tub, dual sinks and a huge closet with wood shelving. There is a second guest bedroom and bath down that is perfect for a home office. Upstairs are Bedrooms 3 and 4 plus a nice game room, and another full bath. 2 car garage, in Cherokee Ridge golf community. Amazing Desoto Central schools, close to everything! Target, Starbucks and Chic Fil A are all within a few minutes of this beautiful community. One entrance in and out. Come out and let us build your dream home! Open Daily!
Location
State MS
County Desoto
Community Clubhouse, Curbs, Golf, Hiking/Walking Trails, Lake, Street Lights
Direction Going south on Craft Rd. from Goodman(302), Turn right onto Hamilton Circle(at 4 way stop). Next left into Cherokee Ridge, left on Sunrise loop.
Interior
Interior Features Breakfast Bar, Built-in Features, Ceiling Fan(s), Coffered Ceiling(s), Crown Molding, Double Vanity, Kitchen Island, Open Floorplan, Pantry, Primary Downstairs, Soaking Tub, Walk-In Closet(s), Wired for Data
Heating Central, Forced Air, Natural Gas
Cooling Ceiling Fan(s), Central Air, Electric, Gas
Flooring Hardwood, Tile, Wood
Fireplaces Type Gas Log, Great Room, Ventless, Bath
Fireplace Yes
Window Features Double Pane Windows,Insulated Windows,Low Emissivity Windows,Vinyl
Appliance Cooktop, Dishwasher, Disposal, Double Oven, Gas Cooktop, Microwave, Self Cleaning Oven, Vented Exhaust Fan
Laundry Laundry Room, Main Level
Exterior
Exterior Feature See Remarks
Garage Attached, Garage Door Opener, Garage Faces Side, See Remarks, Concrete
Garage Spaces 2.0
Community Features Clubhouse, Curbs, Golf, Hiking/Walking Trails, Lake, Street Lights
Utilities Available Cable Available, Electricity Available, Natural Gas Available, Water Available, Cat-5 Prewired
Roof Type Architectural Shingles
Porch Front Porch, Patio, Porch, Rear Porch
Parking Type Attached, Garage Door Opener, Garage Faces Side, See Remarks, Concrete
Garage Yes
Private Pool No
Building
Lot Description Cul-De-Sac
Foundation Slab
Sewer Public Sewer
Water Public
Architectural Style Cape Cod, Contemporary, Farmhouse, Ranch
Level or Stories Two
Structure Type See Remarks
New Construction Yes
Schools
Elementary Schools Pleasant Hill
Middle Schools Desoto Central
High Schools Desoto Central
Others
HOA Fee Include Other
Tax ID 10693230000192
Acceptable Financing Cash, Conventional, FHA, VA Loan
Listing Terms Cash, Conventional, FHA, VA Loan
Read Less Info
Want to know what your home might be worth? Contact us for a FREE valuation!

Our team is ready to help you sell your home for the highest possible price ASAP

Information is deemed to be reliable but not guaranteed. Copyright © 2024 MLS United, LLC.

"My job is to find and attract mastery-based agents to the office, protect the culture, and make sure everyone is happy! "








