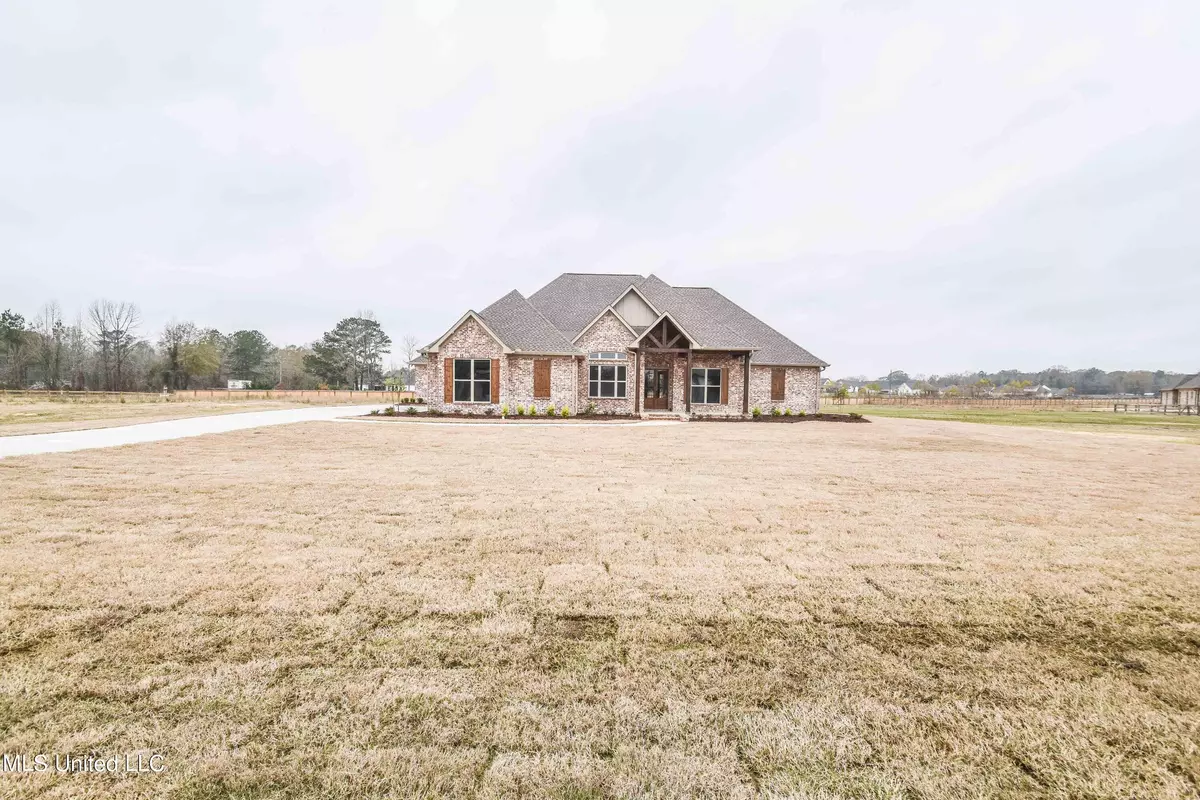$580,200
$580,200
For more information regarding the value of a property, please contact us for a free consultation.
4 Beds
3 Baths
2,830 SqFt
SOLD DATE : 03/21/2023
Key Details
Sold Price $580,200
Property Type Single Family Home
Sub Type Single Family Residence
Listing Status Sold
Purchase Type For Sale
Square Footage 2,830 sqft
Price per Sqft $205
Subdivision Crossview Plantation
MLS Listing ID 4028852
Sold Date 03/21/23
Style Farmhouse
Bedrooms 4
Full Baths 3
HOA Fees $41/ann
HOA Y/N Yes
Originating Board MLS United
Year Built 2022
Annual Tax Amount $1
Lot Size 1.250 Acres
Acres 1.25
Property Description
CONSTRUCTION IS NOW COMPLETE as of 12/1/22 on this beautiful 4 bedroom, 3 bath home. This one has a fabulous primary suite. One of the guest bedrooms has an en-suite bath, while there is a 3rd bath for the other 2 bedrooms. The kitchen is great and complete with island and breakfast area. There is a formal dining as well. Beautiful finishes throughout. There is a 3 car garage; and out back you'll find a covered patio with a gas log fireplace and an attached wired storage/shop with small garage door. Quality construction here by sought after builder with 24 years experience. Call your favorite agent for more information and to view!
Location
State MS
County Rankin
Direction Hwy 25 from Flowood, right on Holly Bush, left into Crossview Plantation Phase II onto Disciple Dr. Home is on the left. **GPS doesn't recognize this address yet. You can just put in Adams Rd and instead of turning on Adams, go to the next street.**
Interior
Interior Features Ceiling Fan(s), Crown Molding, Double Vanity, Entrance Foyer, High Ceilings, Kitchen Island, Open Floorplan, Pantry, Primary Downstairs, Recessed Lighting, Soaking Tub, Storage
Heating Central, Fireplace(s), Natural Gas
Cooling Ceiling Fan(s), Central Air, Electric, Zoned
Flooring Hardwood, Tile
Fireplaces Type Gas Log, Ventless
Fireplace Yes
Window Features Insulated Windows,Low Emissivity Windows,Vinyl
Appliance Cooktop, Dishwasher, Double Oven, Microwave, Tankless Water Heater, Vented Exhaust Fan
Laundry Laundry Room
Exterior
Exterior Feature Gas Grill, Outdoor Grill, Rain Gutters
Parking Features Attached, Garage Door Opener, Concrete
Garage Spaces 3.0
Utilities Available Cable Available, Natural Gas Connected, Water Connected, Cat-5 Prewired, Natural Gas in Kitchen
Roof Type Architectural Shingles
Porch Patio
Garage Yes
Private Pool No
Building
Foundation Slab
Sewer Waste Treatment Plant
Water Community
Architectural Style Farmhouse
Level or Stories One
Structure Type Gas Grill,Outdoor Grill,Rain Gutters
New Construction Yes
Schools
Elementary Schools Oakdale
Middle Schools Northwest Rankin Middle
High Schools Northwest Rankin
Others
HOA Fee Include Accounting/Legal
Tax ID K-13-70-290
Acceptable Financing Cash, Conventional, VA Loan
Listing Terms Cash, Conventional, VA Loan
Read Less Info
Want to know what your home might be worth? Contact us for a FREE valuation!

Our team is ready to help you sell your home for the highest possible price ASAP

Information is deemed to be reliable but not guaranteed. Copyright © 2025 MLS United, LLC.
"My job is to find and attract mastery-based agents to the office, protect the culture, and make sure everyone is happy! "








