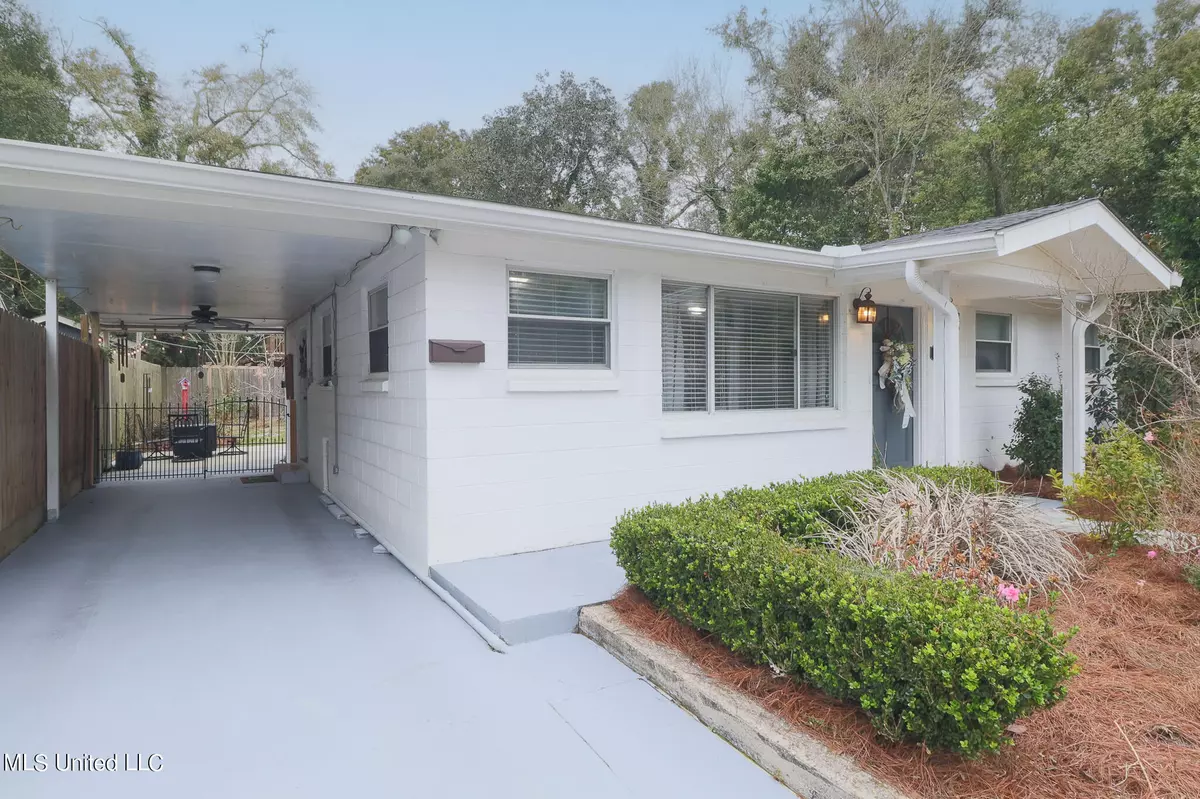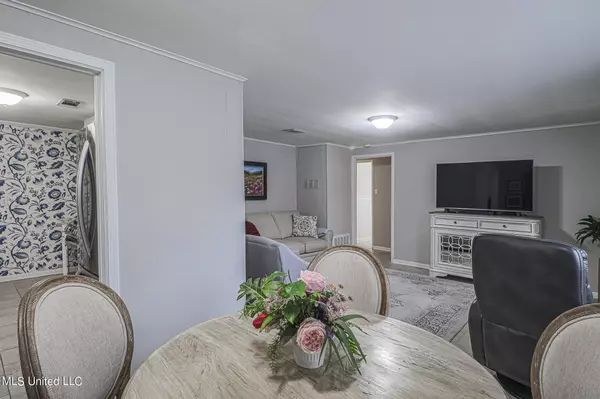$179,900
$179,900
For more information regarding the value of a property, please contact us for a free consultation.
3 Beds
2 Baths
1,359 SqFt
SOLD DATE : 03/22/2023
Key Details
Sold Price $179,900
Property Type Single Family Home
Sub Type Single Family Residence
Listing Status Sold
Purchase Type For Sale
Square Footage 1,359 sqft
Price per Sqft $132
Subdivision Broadmoor Place
MLS Listing ID 4039811
Sold Date 03/22/23
Style Other
Bedrooms 3
Full Baths 2
Originating Board MLS United
Year Built 1950
Annual Tax Amount $566
Lot Size 5,227 Sqft
Acres 0.12
Lot Dimensions 51 x 102
Property Description
Honey...Stop the Car...From the moment you see your home you can see the pride of ownership. Move in ready, picture perfect. Remodeled in 2021 Home with most everything HVAC Inside and out, Paint, Flooring, Custom Cabinets, Granite Countertops,stainless appliances, tile backsplash, plumbing and electrical fixtures. This home features 2 sitting areas first one is a den/dining area off kitchen, and second is off the master suite with a electric fireplace. Kitchen area features stainless appliances with a Gas Range, an Mud Room has built-ins and walk in Pantry, Master suite has Barn door and is large with walk in closet and dressing area. Master shower has a large tiled shower with glass sliding doors, Guest bath has painted wainscoting for that cottage look Shower/tub with Tile surround and beautiful sliding glass door, in the backyard you have a 6'' wood privacy fence, large cement Patio for your B-B-Qing and crab boils... 2 Utility/Storage workshops with cement flooring and electric ... Carport and ...
remember you are just blocks away from the Beach and No Flood ins. required...
Location
State MS
County Harrison
Community Near Entertainment, Park, Playground, Tennis Court(S)
Direction From Hwy 90 - turn North on Kelly Ave go over XXX tracks, turn right on 22nd St. then left on Cypress. House on left
Rooms
Other Rooms Shed(s), Storage, Workshop, Barn(s)
Interior
Interior Features Built-in Features, Ceiling Fan(s), Granite Counters, Pantry, Walk-In Closet(s)
Heating Central, Natural Gas
Cooling Central Air, Electric, Heat Pump
Flooring Ceramic Tile, Hardwood, Tile
Fireplaces Type Electric, Living Room
Fireplace Yes
Window Features Aluminum Frames,Double Pane Windows
Appliance Disposal, Gas Water Heater, Microwave, Range Hood, Stainless Steel Appliance(s), Water Heater
Laundry Inside
Exterior
Exterior Feature Private Yard, Rain Gutters
Parking Features Attached, Carport, Driveway, Guest, Concrete
Carport Spaces 2
Community Features Near Entertainment, Park, Playground, Tennis Court(s)
Utilities Available Cable Connected, Electricity Connected, Natural Gas Connected, Sewer Connected, Water Connected
Roof Type Architectural Shingles
Porch Front Porch, Patio, Rear Porch, Slab
Garage Yes
Private Pool No
Building
Lot Description City Lot, Near Beach
Foundation Block, Slab
Sewer Public Sewer
Water Public
Architectural Style Other
Level or Stories One
Structure Type Private Yard,Rain Gutters
New Construction No
Schools
High Schools Gulfport
Others
Tax ID 0811a-01-061.000
Acceptable Financing Cash, Conventional, FHA, VA Loan
Listing Terms Cash, Conventional, FHA, VA Loan
Read Less Info
Want to know what your home might be worth? Contact us for a FREE valuation!

Our team is ready to help you sell your home for the highest possible price ASAP

Information is deemed to be reliable but not guaranteed. Copyright © 2025 MLS United, LLC.
"My job is to find and attract mastery-based agents to the office, protect the culture, and make sure everyone is happy! "








