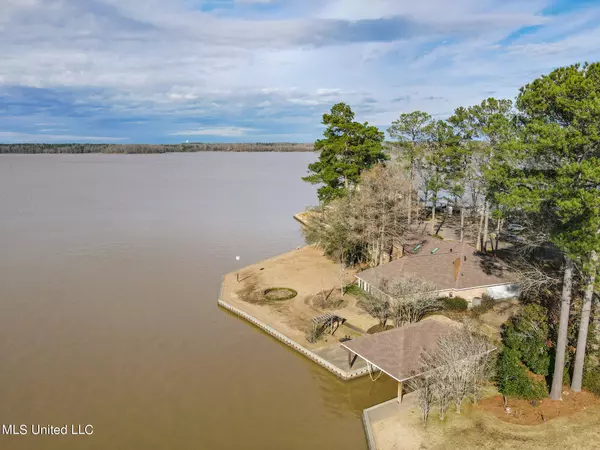$599,000
$599,000
For more information regarding the value of a property, please contact us for a free consultation.
4 Beds
3 Baths
3,583 SqFt
SOLD DATE : 03/22/2023
Key Details
Sold Price $599,000
Property Type Single Family Home
Sub Type Single Family Residence
Listing Status Sold
Purchase Type For Sale
Square Footage 3,583 sqft
Price per Sqft $167
Subdivision Metes And Bounds
MLS Listing ID 4038482
Sold Date 03/22/23
Style Traditional
Bedrooms 4
Full Baths 3
Originating Board MLS United
Year Built 1985
Annual Tax Amount $2,806
Lot Size 0.610 Acres
Acres 0.61
Property Description
Spectacular WATERFRONT property with panoramic big water views! Roof has been replaced on both home and boathouse (6 months old) in addition new sea wall around the waterfront perimeter (about 1 year old). Solidly built home (no history of foundation issues) with enormous great room centering the floorpan with split plan bedrooms, 2 on each side for a total of four bedrooms. Galley kitchen, breakfast room, formal dining room, large sun room and separate laundry room with deep sink offered in this approximately 3583 square foot home. Additional storage in boathouse with hydraulic lift. Located on the end of cul-de-sac offering quiet peaceful living. You don't see these properties often...waiting for you to make it your own!
Location
State MS
County Rankin
Community Boating, Fishing, Hiking/Walking Trails
Direction From Spillway Road, turn left onto Sunrise Point Drive. House will be last house on the left. Number is 206.
Rooms
Other Rooms Boat House, RV/Boat Storage, Storage
Interior
Interior Features Bookcases, Breakfast Bar, Built-in Features, Ceiling Fan(s), Double Vanity, Entrance Foyer, High Ceilings, Kitchen Island, Open Floorplan, Storage, Vaulted Ceiling(s), Walk-In Closet(s)
Heating Central, Fireplace Insert, Fireplace(s), Natural Gas, Zoned
Cooling Ceiling Fan(s), Central Air, Dual, Electric, Gas, Zoned
Flooring Carpet, Ceramic Tile, Combination, Hardwood, Pavers
Fireplaces Type Den, Gas Log, Great Room, Raised Hearth
Fireplace Yes
Window Features Bay Window(s),Drapes,Skylight(s),Window Coverings,Window Treatments
Appliance Dishwasher, Electric Cooktop, Intercom, Microwave, Stainless Steel Appliance(s), Water Heater
Laundry Inside, Laundry Room, Main Level, Sink, Washer Hookup
Exterior
Exterior Feature Boat Slip, Lighting
Garage Driveway, Garage Faces Side, Inside Entrance, Side by Side, Concrete
Garage Spaces 2.0
Community Features Boating, Fishing, Hiking/Walking Trails
Utilities Available Cable Connected, Electricity Connected, Natural Gas Connected, Phone Connected, Sewer Connected, Water Available
Waterfront Yes
Waterfront Description Boat Launch,Reservoir,View,Waterfront
Roof Type Three tab shingle
Porch Patio, Slab
Parking Type Driveway, Garage Faces Side, Inside Entrance, Side by Side, Concrete
Garage No
Private Pool No
Building
Lot Description Cul-De-Sac, Landscaped, Level, Views
Foundation Slab
Sewer Public Sewer
Water Public
Architectural Style Traditional
Level or Stories One
Structure Type Boat Slip,Lighting
New Construction No
Schools
Elementary Schools Oakdale
Middle Schools Northwest Rankin Middle
High Schools Northwest Rankin
Others
Tax ID I12e000002 00090
Acceptable Financing Cash
Listing Terms Cash
Read Less Info
Want to know what your home might be worth? Contact us for a FREE valuation!

Our team is ready to help you sell your home for the highest possible price ASAP

Information is deemed to be reliable but not guaranteed. Copyright © 2024 MLS United, LLC.

"My job is to find and attract mastery-based agents to the office, protect the culture, and make sure everyone is happy! "








