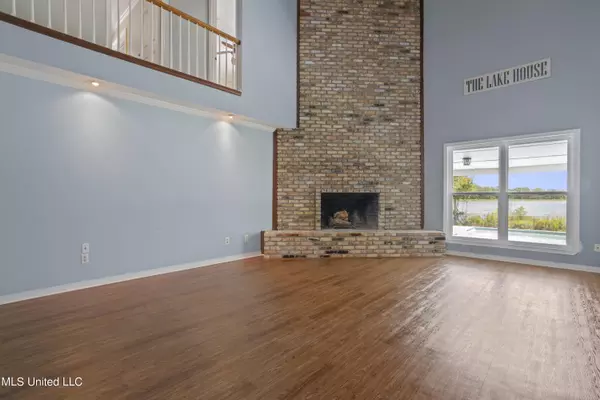$399,000
$399,000
For more information regarding the value of a property, please contact us for a free consultation.
5 Beds
3 Baths
3,520 SqFt
SOLD DATE : 03/27/2023
Key Details
Sold Price $399,000
Property Type Single Family Home
Sub Type Single Family Residence
Listing Status Sold
Purchase Type For Sale
Square Footage 3,520 sqft
Price per Sqft $113
Subdivision Lake Vill. Estates
MLS Listing ID 4025558
Sold Date 03/27/23
Style Contemporary
Bedrooms 5
Full Baths 3
HOA Fees $10/ann
HOA Y/N Yes
Originating Board MLS United
Year Built 1981
Annual Tax Amount $3,116
Lot Size 0.280 Acres
Acres 0.28
Lot Dimensions 100x123x101x35x87
Property Description
Due to buyer's finance, home is back on market. Listed below appraisal. This spacious home has tons of curb appeal on a HUGE fresh water lake, an 8' deep saltwater pool, plus it is located next to Windance golf course. Kayak the lake, tee off at the golf course or take a dip in your own backyard pool. Many trees provide lots of shade, mixed with the breeze off the lake, making for relaxing pool parties or entertaining family or friends. The newly renovated granite top kitchen with its natural light, features lots of cabinetry and nearly new slide in range. The huge island gives you more counter space for cooking your favorite meals. Enjoy fabulous views of the lake from the upstairs bedroom that opens up to its own balcony. Master bedroom and 1 guest bedroom located downstairs for easy access. Additionally 3 more bedrooms and a full bath located upstairs, there is plenty of room for everyone. Downstairs has a dining room and family room combo with natural wood floors. Living room has giant wood burning fireplace with soaring ceilings of 22' height. Lots of natural sunlight displays through the windows overlooking the pool and lake. There's even a small workshop attached to the bonus room off the master bedroom. This could easily be converted into a mother n law suite with its own entrance and kitchenette. Kayaking, fishing, golfing, and enjoying the fabulous sunsets right from your backyard make this home a unique property. Call or text today for a tour.
Location
State MS
County Harrison
Community Boating, Clubhouse, Fishing, Golf, Lake, Pool, Street Lights
Direction From I-10 take the Canal Road exit and go 2.6 miles north on Canal Rd. Turn left onto Robinson Rd. and drive 2.2 miles, turn left onto W. Lake Village Dr. .3 miles, turn right onto Rollingwood Ct., home is on left at the Cul de Sac.
Rooms
Other Rooms Pool House
Interior
Interior Features Beamed Ceilings, Breakfast Bar, Cathedral Ceiling(s), Crown Molding, Double Vanity, Eat-in Kitchen, Entrance Foyer, Granite Counters, Natural Woodwork, Storage, Track Lighting, Vaulted Ceiling(s), Walk-In Closet(s), Wired for Data, Kitchen Island
Heating Central, Electric, Fireplace(s)
Cooling Ceiling Fan(s), Central Air, Electric
Flooring Brick, Carpet, Ceramic Tile, Vinyl, Wood
Fireplaces Type Fire Pit, Hearth, Living Room, Masonry, Wood Burning
Fireplace Yes
Window Features Double Pane Windows,Insulated Windows,Screens
Appliance Convection Oven, Dishwasher, Electric Water Heater, Free-Standing Electric Range, Plumbed For Ice Maker, Range Hood, Self Cleaning Oven
Laundry Electric Dryer Hookup, Inside, Lower Level, Washer Hookup
Exterior
Exterior Feature Balcony, Private Yard
Parking Features Attached, Garage Door Opener, Garage Faces Front, Inside Entrance, Paved
Pool Filtered, In Ground, Salt Water, Vinyl
Community Features Boating, Clubhouse, Fishing, Golf, Lake, Pool, Street Lights
Utilities Available Cable Available, Electricity Connected, Natural Gas Available, Sewer Connected, Water Connected, Underground Utilities
Waterfront Description Lake,Lake Front
Roof Type Architectural Shingles
Porch Front Porch, Patio, Porch, Rear Porch
Garage Yes
Private Pool Yes
Building
Lot Description Fenced, Few Trees, Front Yard, Landscaped, Near Golf Course, Subdivided, Views
Foundation Chainwall, Slab
Sewer Public Sewer
Water Public
Architectural Style Contemporary
Level or Stories One and One Half
Structure Type Balcony,Private Yard
New Construction No
Others
HOA Fee Include Maintenance Grounds,Management
Tax ID 0608c-01-046.000
Acceptable Financing Cash, Conventional, FHA, VA Loan
Listing Terms Cash, Conventional, FHA, VA Loan
Read Less Info
Want to know what your home might be worth? Contact us for a FREE valuation!

Our team is ready to help you sell your home for the highest possible price ASAP

Information is deemed to be reliable but not guaranteed. Copyright © 2025 MLS United, LLC.
"My job is to find and attract mastery-based agents to the office, protect the culture, and make sure everyone is happy! "








