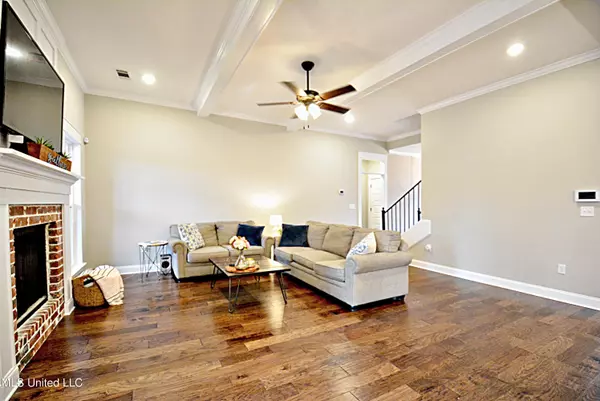$449,900
$449,900
For more information regarding the value of a property, please contact us for a free consultation.
5 Beds
3 Baths
2,881 SqFt
SOLD DATE : 03/27/2023
Key Details
Sold Price $449,900
Property Type Single Family Home
Sub Type Single Family Residence
Listing Status Sold
Purchase Type For Sale
Square Footage 2,881 sqft
Price per Sqft $156
Subdivision Williams Brooke
MLS Listing ID 4040215
Sold Date 03/27/23
Style Traditional
Bedrooms 5
Full Baths 3
Originating Board MLS United
Year Built 2020
Annual Tax Amount $3,190
Lot Size 0.600 Acres
Acres 0.6
Lot Dimensions 74 x 175 IRR
Property Description
Better than new? You bet! This 5 bedroom, 3 Bathroom home is in mint condition and is on one of the largest lots in the subdivision! Plan offers 2 bedrooms, 2 baths down and 3 bedrooms, 1 bath up, a formal dining room, a foyer entry and a large laundry room. Highlights include a 5-eye gas cooktop, double ovens, cabinet microwave, granite counters and tile backsplash in the kitchen. The great room has a gas fireplace showcased by a brick surround and decorative ceiling beams. The Master suite is massive and has a dynamite bathroom that includes a soaker tub, walk-through shower with dual shower heads, and a large double sink vanity. Upstairs rooms are spacious and have nice closets and there is plenty of storage in the walk-in attic. Other mentions are stylish shiplap in breakfast room and master bath, a pedestrian door off the side, a cubby station off the garage, plenty of storage closets, large secondary bathrooms, ceiling fans and LED lighting throughout, hardwood downstairs, wood treads leading to the upstairs and a double door entry off the covered front porch. Outside is just as good with the covered back porch and a huge back yard that backs up to a wooded area.
Location
State MS
County Desoto
Direction Take Hwy 51 South from the Square and then turn right on Oak Grove Rd. Take a left at stop sign on Robertson Gin Rd. Go to last entrance into Williams Brooke and turn left (Pond View Cr). Home will be last on on right at circle.
Interior
Interior Features Beamed Ceilings, Breakfast Bar, Ceiling Fan(s), Crown Molding, Double Vanity, Entrance Foyer, Granite Counters, High Ceilings, Open Floorplan, Pantry, Recessed Lighting, Soaking Tub, Walk-In Closet(s), Kitchen Island
Heating Central, Forced Air, Natural Gas
Cooling Central Air, Dual, Gas
Flooring Tile, Wood
Fireplaces Type Gas Log, Great Room
Fireplace Yes
Window Features ENERGY STAR Qualified Windows,Vinyl
Appliance Dishwasher, Double Oven, Gas Cooktop, Microwave, Range Hood
Laundry Laundry Room
Exterior
Exterior Feature Rain Gutters
Parking Features Attached, Garage Faces Side, Concrete
Garage Spaces 2.0
Utilities Available Cable Connected, Electricity Connected, Natural Gas Connected, Sewer Connected, Water Connected
Roof Type Architectural Shingles
Porch Front Porch, Rear Porch
Garage Yes
Private Pool No
Building
Lot Description Corners Marked, Cul-De-Sac, Landscaped, Pie Shaped Lot
Foundation Slab
Sewer Public Sewer
Water Public
Architectural Style Traditional
Level or Stories Two
Structure Type Rain Gutters
New Construction No
Schools
Elementary Schools Hernando
Middle Schools Hernando
High Schools Hernando
Others
Tax ID 3086240800004900
Acceptable Financing Cash, Conventional, FHA, USDA Loan, VA Loan
Listing Terms Cash, Conventional, FHA, USDA Loan, VA Loan
Read Less Info
Want to know what your home might be worth? Contact us for a FREE valuation!

Our team is ready to help you sell your home for the highest possible price ASAP

Information is deemed to be reliable but not guaranteed. Copyright © 2025 MLS United, LLC.
"My job is to find and attract mastery-based agents to the office, protect the culture, and make sure everyone is happy! "








