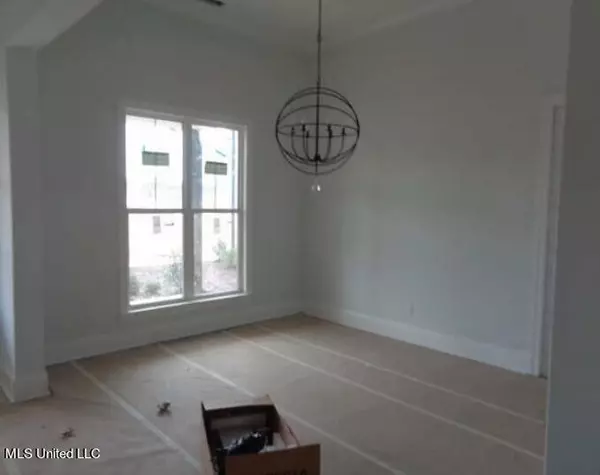$625,000
$625,000
For more information regarding the value of a property, please contact us for a free consultation.
6 Beds
5 Baths
4,012 SqFt
SOLD DATE : 03/28/2023
Key Details
Sold Price $625,000
Property Type Single Family Home
Sub Type Single Family Residence
Listing Status Sold
Purchase Type For Sale
Square Footage 4,012 sqft
Price per Sqft $155
Subdivision Red Banks
MLS Listing ID 4043426
Sold Date 03/28/23
Style Farmhouse
Bedrooms 6
Full Baths 4
Half Baths 1
HOA Fees $25/ann
HOA Y/N Yes
Originating Board MLS United
Year Built 2022
Annual Tax Amount $450
Lot Size 3.390 Acres
Acres 3.39
Property Description
Gorgeous New Modern Farmhouse on 3.39 Acres ~ 6 Bedrooms, 4.5 Baths, Plus Bonus Room ~ Open Floorplan ~ Covered Front Porch ~ Spacious Great Room ~ Kitchen with Ample Counter and Cabinet Space, Stainless Steel Appliances, & Large Island with Eat-At Breakfast Bar ~ Primary Bedroom with Private Bath Offering Separate Vanities, Free Standing Tub, & Walk-In Shower ~ Downstairs Also Includes 3 Additional Bedrooms, 2.5 Bathrooms, & Laundry Room ~ Upstairs are 2 Additional Bedrooms, a Full Bathroom, & Bonus Room ~ Out Back is a Spacious Covered Patio! Some photos are of a previously built home!
Location
State MS
County Desoto
Direction From I-269, Exit onto Red Banks Rd, Turn to go South, Cross the Intersection of Byhalia Rd, Turn Left on Pebble Ridge Rd, Turn Right on Pebble View Dr, House is on the Left.
Interior
Interior Features Bookcases, Breakfast Bar, Ceiling Fan(s), Crown Molding, Double Vanity, Eat-in Kitchen, Entrance Foyer, Granite Counters, High Ceilings, His and Hers Closets, Kitchen Island, Open Floorplan, Pantry, Primary Downstairs, Vaulted Ceiling(s), Walk-In Closet(s)
Heating Central
Cooling Central Air
Flooring Luxury Vinyl, Tile
Fireplaces Type Gas Log, Great Room
Fireplace Yes
Window Features Vinyl
Appliance Cooktop, Dishwasher, Disposal, Double Oven, Microwave, Tankless Water Heater
Laundry Laundry Room
Exterior
Exterior Feature Rain Gutters
Parking Features Garage Faces Side, Concrete
Garage Spaces 3.0
Utilities Available Cable Not Available, Electricity Connected, Propane Connected, Sewer Connected, Water Connected
Roof Type Architectural Shingles
Porch Porch
Garage No
Private Pool No
Building
Lot Description Few Trees, Front Yard, Landscaped
Foundation Slab
Sewer Waste Treatment Plant
Water Public
Architectural Style Farmhouse
Level or Stories Two
Structure Type Rain Gutters
New Construction Yes
Schools
Elementary Schools Lewisburg
Middle Schools Lewisburg Middle
High Schools Lewisburg
Others
HOA Fee Include Management
Tax ID 3053080300006000
Acceptable Financing 1031 Exchange, Cash, Conventional, FHA, USDA Loan, VA Loan
Listing Terms 1031 Exchange, Cash, Conventional, FHA, USDA Loan, VA Loan
Read Less Info
Want to know what your home might be worth? Contact us for a FREE valuation!

Our team is ready to help you sell your home for the highest possible price ASAP

Information is deemed to be reliable but not guaranteed. Copyright © 2025 MLS United, LLC.
"My job is to find and attract mastery-based agents to the office, protect the culture, and make sure everyone is happy! "








