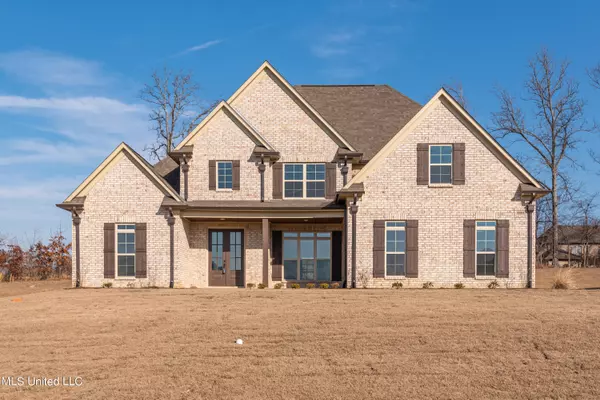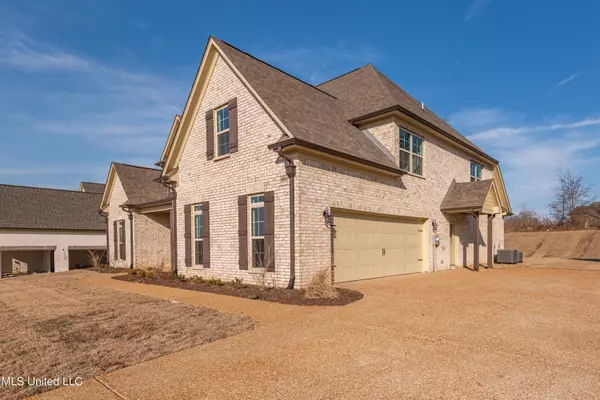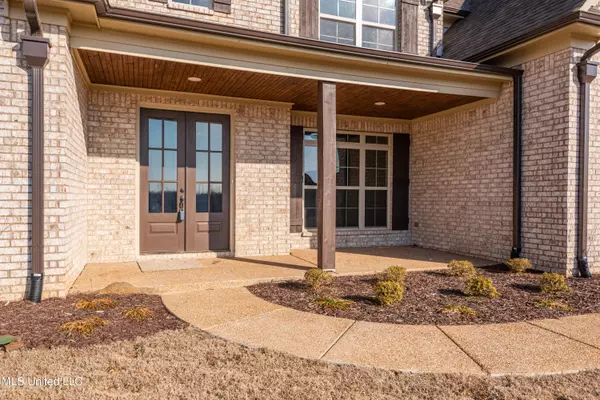$488,000
$488,000
For more information regarding the value of a property, please contact us for a free consultation.
4 Beds
3 Baths
2,998 SqFt
SOLD DATE : 03/28/2023
Key Details
Sold Price $488,000
Property Type Single Family Home
Sub Type Single Family Residence
Listing Status Sold
Purchase Type For Sale
Square Footage 2,998 sqft
Price per Sqft $162
Subdivision Bakersfield
MLS Listing ID 4029698
Sold Date 03/28/23
Bedrooms 4
Full Baths 3
Originating Board MLS United
Year Built 2023
Annual Tax Amount $650
Lot Size 0.500 Acres
Acres 0.5
Property Description
NEW CONSTRUCTION SPLIT 4 BEDROOM, 3 FULL BATH IN BAKERSFIELD SUBDIVISION. THIS HOME HAS 2 BEDROOMS DOWN AND 2 BEDROOMS UP PLUS A FINISHED GAME ROOM. THERE IS A LARGE EAT-IN KITCHEN WITH UPGRADED CABINETS, ISLAND WITH BREAKFAST BAR AND GRANITE COUNTERTOPS. THERE IS A FORMAL DINING ROOM AND SPACIOUS GREAT ROOM WITH A GAS FIREPLACE. THE MASTER BEDROOM HAS TREYED CEILINGS AND A HUGE SALON BATH THAT INCLUDES: WALK THROUGH TILED SHOWER, STAND ALONE SOAKER TUBS IN CENTER OF ROOM, TWO SINKS AND CABINETS, AND A LARGE WALK IN CLOSET. HARDWOOD IN THE ENTRY, DINING ROOM, AND GREAT ROOM. WROUGHT IRON STAIR RAILING, LOTS OF RECESSED LIGHTING ARE ONLY A FEW OF THE MANY EXTRAS YOU WILL FIND IN THIS HOME. THE EXTERIOR HAS MINIMUM MAINTENANCE W/BRICK AND SIDING. LARGE COVERED BACK PATIO WITH A FAN
Location
State MS
County Desoto
Direction South on Getwell to Pleasant Hill. Left on Pleasant Hill to Bakers Trail. Right on Bakers Trail and follow around to Bakers Trail E. House is on the Left.
Interior
Interior Features Breakfast Bar, Ceiling Fan(s), Eat-in Kitchen, Granite Counters, High Ceilings, Open Floorplan, Soaking Tub, Vaulted Ceiling(s), Walk-In Closet(s), Wired for Sound, Double Vanity, Kitchen Island
Heating Central, Natural Gas
Cooling Ceiling Fan(s), Central Air, Electric, Gas
Flooring Carpet, Ceramic Tile, Hardwood
Fireplaces Type Living Room, Ventless
Fireplace Yes
Window Features Vinyl
Appliance Cooktop, Dishwasher, Disposal, Double Oven, Microwave, Plumbed For Ice Maker, Stainless Steel Appliance(s), Tankless Water Heater
Laundry Laundry Room
Exterior
Exterior Feature Rain Gutters
Parking Features Attached, Concrete, Driveway, Garage Door Opener, Garage Faces Side
Garage Spaces 2.0
Utilities Available Electricity Connected, Natural Gas Connected, Sewer Connected, Water Connected, Natural Gas in Kitchen
Roof Type Architectural Shingles
Porch Slab
Garage Yes
Private Pool No
Building
Foundation Slab
Sewer Public Sewer
Water Public
Level or Stories Two
Structure Type Rain Gutters
New Construction Yes
Schools
Elementary Schools Lewisburg
Middle Schools Lewisburg Middle
High Schools Lewisburg
Others
Tax ID Unassigned
Acceptable Financing Conventional, USDA Loan, VA Loan
Listing Terms Conventional, USDA Loan, VA Loan
Read Less Info
Want to know what your home might be worth? Contact us for a FREE valuation!

Our team is ready to help you sell your home for the highest possible price ASAP

Information is deemed to be reliable but not guaranteed. Copyright © 2025 MLS United, LLC.
"My job is to find and attract mastery-based agents to the office, protect the culture, and make sure everyone is happy! "








