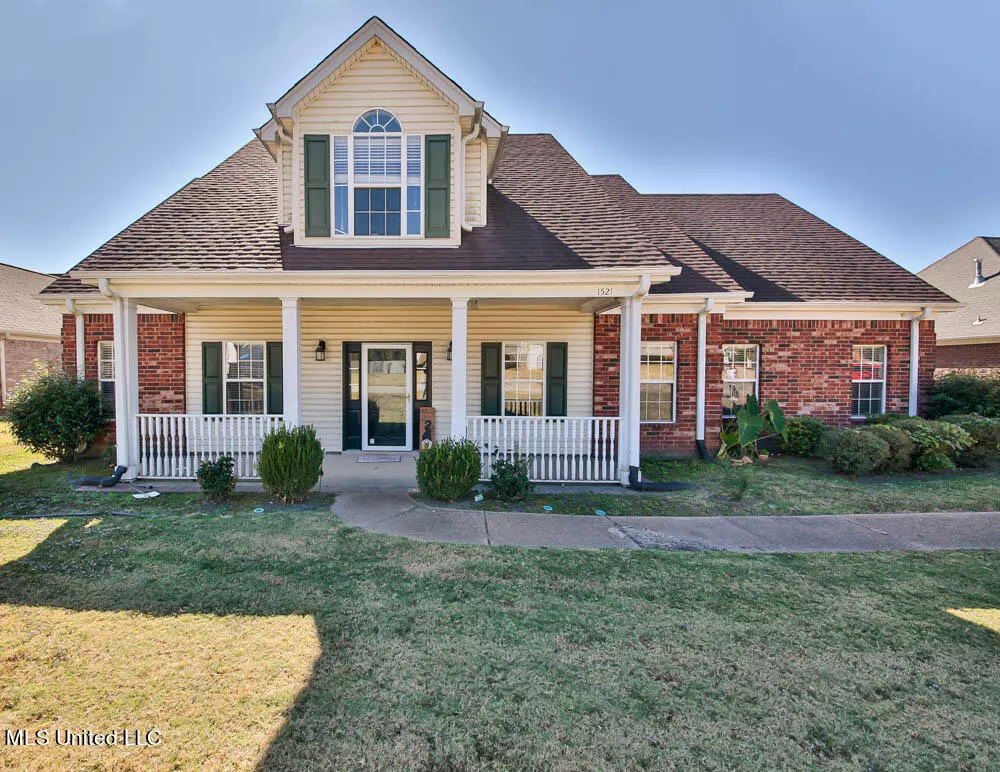$330,000
$330,000
For more information regarding the value of a property, please contact us for a free consultation.
6 Beds
3 Baths
3,000 SqFt
SOLD DATE : 03/28/2023
Key Details
Sold Price $330,000
Property Type Single Family Home
Sub Type Single Family Residence
Listing Status Sold
Purchase Type For Sale
Square Footage 3,000 sqft
Price per Sqft $110
Subdivision Alden Station
MLS Listing ID 4034021
Sold Date 03/28/23
Style Traditional
Bedrooms 6
Full Baths 3
Originating Board MLS United
Year Built 2003
Annual Tax Amount $2,626
Lot Size 10,890 Sqft
Acres 0.25
Lot Dimensions 80 x 136
Property Description
Space, Space, Space!! 6 Bedrooms (3 downstairs / 3 upstairs) PLUS a Sewing / Hobby Room and Play Area.
Beautiful Custom Built-ins, Crown Molding, Covered Front Porch and Back Patio. New Updates: New Granite Countertops, Furnace (1st floor), Paint, Alarm System, New Carpet on the stairs, Farm Sink & Faucet. All schools within 2 miles and bus stops near home!
Any offers submitted on Sunday will be presented to seller on Monday.
Owner would like to close end of May 2023.
Location
State MS
County Desoto
Direction From I-55, turn West on Church Rd exit. Approximately 1 mile, take a left onto Alden Lake Dr E. Turn Left onto Crossing Dr. 1521 Crossing Dr on the right.
Interior
Interior Features Bookcases, Built-in Features, Ceiling Fan(s), Crown Molding, Entrance Foyer, High Ceilings, Pantry, Primary Downstairs, Granite Counters
Heating Central, Natural Gas
Cooling Ceiling Fan(s), Central Air
Flooring Carpet, Wood
Fireplaces Type Living Room
Fireplace Yes
Appliance Cooktop, Disposal, Gas Water Heater
Laundry Laundry Room, Main Level
Exterior
Exterior Feature Private Yard
Garage Attached, Garage Door Opener, Garage Faces Side, Concrete
Utilities Available Cable Available, Electricity Connected, Natural Gas Connected, Sewer Connected, Water Connected
Roof Type Architectural Shingles,Asphalt Shingle
Porch Front Porch, Patio
Parking Type Attached, Garage Door Opener, Garage Faces Side, Concrete
Garage Yes
Private Pool No
Building
Lot Description Cul-De-Sac
Foundation Slab
Sewer Public Sewer
Water Public
Architectural Style Traditional
Level or Stories Two
Structure Type Private Yard
New Construction No
Schools
Elementary Schools Horn Lake
Middle Schools Horn Lake
High Schools Horn Lake
Others
Tax ID 2081110700013400
Acceptable Financing Conventional, FHA, VA Loan
Listing Terms Conventional, FHA, VA Loan
Read Less Info
Want to know what your home might be worth? Contact us for a FREE valuation!

Our team is ready to help you sell your home for the highest possible price ASAP

Information is deemed to be reliable but not guaranteed. Copyright © 2024 MLS United, LLC.

"My job is to find and attract mastery-based agents to the office, protect the culture, and make sure everyone is happy! "








