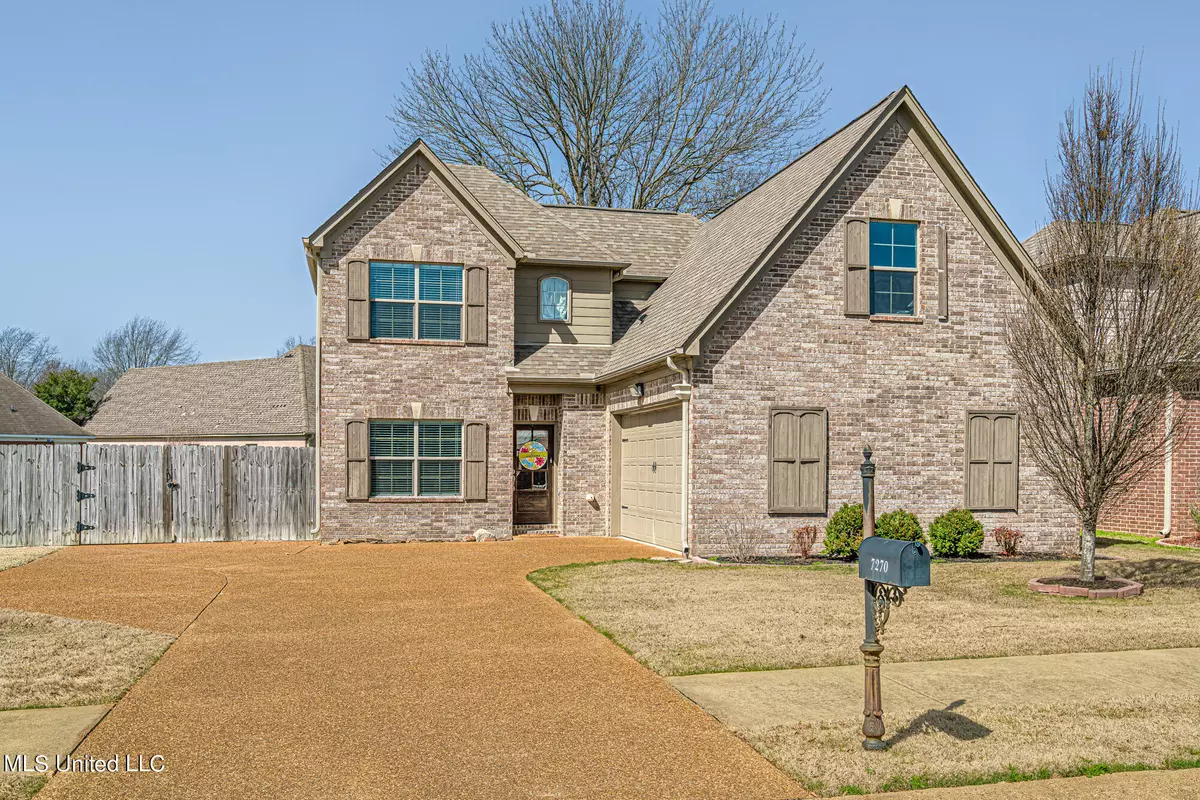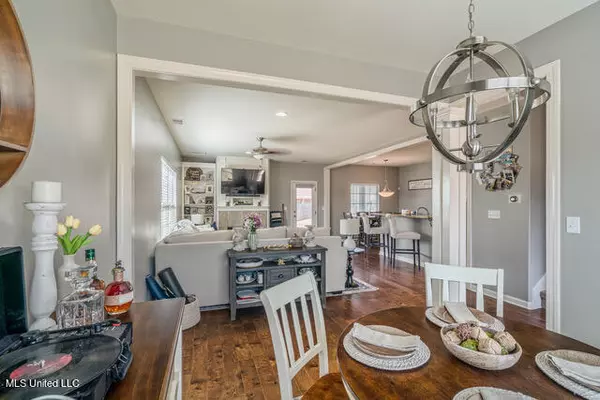$289,900
$289,900
For more information regarding the value of a property, please contact us for a free consultation.
3 Beds
3 Baths
1,890 SqFt
SOLD DATE : 03/30/2023
Key Details
Sold Price $289,900
Property Type Single Family Home
Sub Type Patio Home
Listing Status Sold
Purchase Type For Sale
Square Footage 1,890 sqft
Price per Sqft $153
Subdivision Golf Villas Of Crumpler Place
MLS Listing ID 4040744
Sold Date 03/30/23
Bedrooms 3
Full Baths 2
Half Baths 1
HOA Fees $5/ann
HOA Y/N Yes
Originating Board MLS United
Year Built 2015
Annual Tax Amount $1,982
Lot Size 0.370 Acres
Acres 0.37
Lot Dimensions 222x146 irregular
Property Description
A beautiful stained wood door meets you at the entrance of this excellent home in Olive Branch, MS. Welcome yourself home to the hand scraped hardwood floors of the living areas downstairs and then to the open plan with breakfast bar and eat in kitchen.You'll find smooth ceilings throughout this home. The kitchen is equipped with granite countertops and beautiful white cabinets. The primary bedroom is nestled in the back of the house and features a newly remodeled bath with double vanity granite countertops and a glass shower surround. Upstairs the family will enjoy 2 spacious bedrooms and a full bath as well as a walk in expandable to grow with your family. The lot is significantly larger than most of the homes in the community and has an extra parking pad in front. The backyard has an ample covered patio along with a mature shade tree and completely fenced with 6' wood privacy fencing including a lockable gate.
Don't miss this opportunity, Move in Ready. Seller's have already found their next home.
Location
State MS
County Desoto
Direction South on Crumpler from Goodman Rd, Right on Lauren Lane
Interior
Interior Features Breakfast Bar, Crown Molding, Double Vanity, Eat-in Kitchen, Entrance Foyer, Granite Counters, Kitchen Island, Open Floorplan, Primary Downstairs, Walk-In Closet(s)
Heating Central, Natural Gas
Cooling Central Air, Dual
Flooring Carpet, Hardwood, Tile
Fireplaces Type Gas Log, Great Room
Fireplace Yes
Appliance Built-In Range, Dishwasher, Disposal, Electric Cooktop, Microwave, Refrigerator
Laundry Laundry Room, Main Level
Exterior
Exterior Feature See Remarks
Parking Features Garage Faces Side, Concrete
Garage Spaces 2.0
Utilities Available Cable Available, Electricity Connected, Natural Gas Connected, Sewer Connected, Water Connected, Fiber to the House
Roof Type Architectural Shingles,Asphalt Shingle
Porch Patio
Garage No
Private Pool No
Building
Lot Description Fenced, Front Yard, Irregular Lot, Near Golf Course
Foundation Slab
Sewer Public Sewer
Water Public
Level or Stories Two
Structure Type See Remarks
New Construction No
Schools
Elementary Schools Pleasant Hill
Middle Schools Desoto Central
High Schools Desoto Central
Others
HOA Fee Include Maintenance Grounds
Tax ID 1069322100023900
Acceptable Financing Cash, Conventional, FHA, VA Loan
Listing Terms Cash, Conventional, FHA, VA Loan
Read Less Info
Want to know what your home might be worth? Contact us for a FREE valuation!

Our team is ready to help you sell your home for the highest possible price ASAP

Information is deemed to be reliable but not guaranteed. Copyright © 2025 MLS United, LLC.
"My job is to find and attract mastery-based agents to the office, protect the culture, and make sure everyone is happy! "








