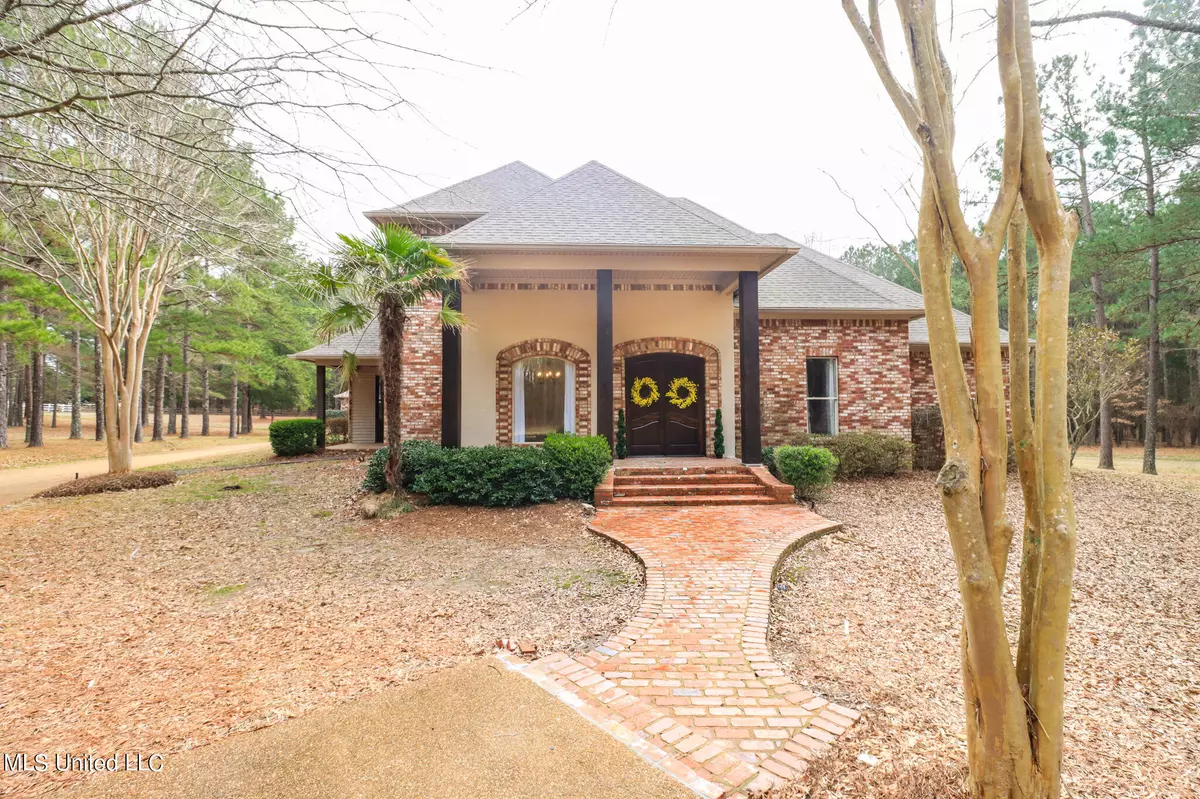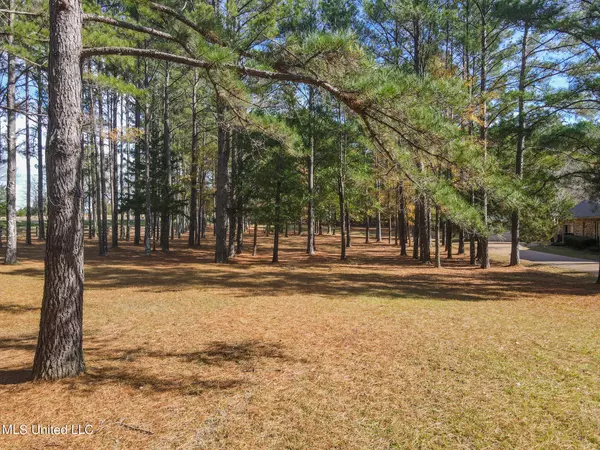$899,900
$899,900
For more information regarding the value of a property, please contact us for a free consultation.
4 Beds
4 Baths
4,306 SqFt
SOLD DATE : 03/31/2023
Key Details
Sold Price $899,900
Property Type Single Family Home
Sub Type Single Family Residence
Listing Status Sold
Purchase Type For Sale
Square Footage 4,306 sqft
Price per Sqft $208
Subdivision Eden
MLS Listing ID 4034752
Sold Date 03/31/23
Bedrooms 4
Full Baths 3
Half Baths 1
HOA Fees $62/ann
HOA Y/N Yes
Originating Board MLS United
Year Built 2011
Annual Tax Amount $4,592
Lot Size 5.210 Acres
Acres 5.21
Property Description
NEW PAINT! NEW FLOORS! RENOVATED KITCHEN AND PRIMARY BATHROOM! This is a must-see oasis in the privately gated and prestigious neighborhood of Eden. Homes rarely come available here! Nestled on 5.21 beautiful acres, this custom built one-owner, 4300 square foot home is sure to check all of your needs! This property includes both cleared and wooded land as well as a total of 6-8 car enclosed garage space in both the attached garage and detached fully operational workshop (additional 1406 SF NOT included in listed square footage of main home!), 4 massive bedrooms, 3.5 bathrooms, two office spaces, a media/recreation bonus room with a wet bar upstairs and so much more! Chef's Kitchen features expansive granite countertops, gas stove cooktop with a griddle, pot filler, ice maker, wine cooler, stainless steel appliances, trash compactor, large walk in pantry, eat-at island, an abundance of storage space, as well as a large bar for additional seating. You will enjoy having the dining area, kitchen and keeping room with a cozy gas fireplace all in one open area, perfect for entertaining. The Primary Suite and guest bedroom are on the main level, with 2 additional large bedrooms plus the giant bonus space upstairs. The retractable screened back porch provides a relaxing outdoor living area with tranquil views of the nature and abundant wildlife right outside of your door. There is also a covered side patio perfectly placed off the kitchen to go enjoy your morning beverage on! If you are searching for a SPACIOUS home both inside and out for your family, look no further. Make your appointment to view this gorgeous home today!
Location
State MS
County Madison
Community Gated
Interior
Interior Features Bookcases, Breakfast Bar, Built-in Features, Ceiling Fan(s), Double Vanity, Eat-in Kitchen, Granite Counters, High Ceilings, His and Hers Closets, Kitchen Island, Pantry, Primary Downstairs, Sauna, Soaking Tub, Sound System, Storage, Walk-In Closet(s), Wet Bar
Heating Central, Fireplace(s)
Cooling Ceiling Fan(s), Central Air, Electric, Gas, Multi Units
Flooring Carpet, Ceramic Tile
Fireplaces Type Gas Log, Living Room
Fireplace Yes
Window Features Blinds,Screens
Appliance Built-In Gas Oven, Dishwasher, Disposal, Gas Cooktop, Ice Maker, Microwave, Refrigerator, Tankless Water Heater, Trash Compactor, Wine Cooler
Laundry Inside, Laundry Room, Lower Level, Main Level, Sink, Washer Hookup
Exterior
Parking Features Attached, Storage, Concrete
Garage Spaces 4.0
Community Features Gated
Utilities Available Cable Connected, Electricity Connected, Natural Gas Connected, Sewer Connected, Water Connected
Roof Type Architectural Shingles
Porch Front Porch, Patio, Porch, Screened, Side Porch, Slab
Garage Yes
Private Pool No
Building
Lot Description Cleared, Front Yard, Many Trees, Wooded
Foundation Slab
Sewer Waste Treatment Plant
Water Public
Level or Stories Two
New Construction No
Schools
Elementary Schools Canton
Middle Schools Canton Middle School
High Schools Canton
Others
HOA Fee Include Accounting/Legal,Insurance,Maintenance Grounds,Taxes
Tax ID 081b-03-001-07-06
Acceptable Financing Cash, Conventional, FHA, VA Loan
Listing Terms Cash, Conventional, FHA, VA Loan
Read Less Info
Want to know what your home might be worth? Contact us for a FREE valuation!

Our team is ready to help you sell your home for the highest possible price ASAP

Information is deemed to be reliable but not guaranteed. Copyright © 2025 MLS United, LLC.
"My job is to find and attract mastery-based agents to the office, protect the culture, and make sure everyone is happy! "








