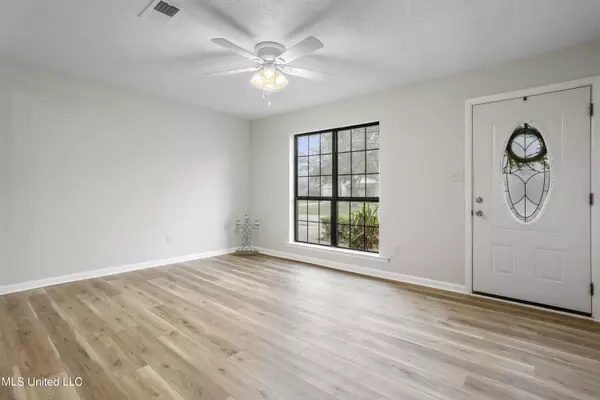$169,900
$169,900
For more information regarding the value of a property, please contact us for a free consultation.
4 Beds
1 Bath
1,250 SqFt
SOLD DATE : 03/27/2023
Key Details
Sold Price $169,900
Property Type Single Family Home
Sub Type Single Family Residence
Listing Status Sold
Purchase Type For Sale
Square Footage 1,250 sqft
Price per Sqft $135
Subdivision Parktown East
MLS Listing ID 4040492
Sold Date 03/27/23
Bedrooms 4
Full Baths 1
Originating Board MLS United
Year Built 1979
Annual Tax Amount $1,741
Lot Size 8,712 Sqft
Acres 0.2
Property Description
Wow!! Are you ready to own an absolutely adorable, and recently renovated 4 bedroom, 2 bath home in Ocean Springs School District? Well look no further!! This home has a fantastic floor plan with luxury vinyl plank flooring throughout the living area, kitchen, hall, and bathrooms, with plush and comfortable carpet in the bedrooms. For the chef in the family, you'll love that it comes with a newly added butcher block countertop that's perfect for mixing up your favorite meals. Ceiling fans make for comfortable climate, so the AC can take a back seat on cooler and more comfortable days! The master bedroom has a walk-in shower that's easily assessable for all ages, while the guest/hall bathroom has a traditional bathtub with showerhead that's perfect for the younger kiddos! Both bathrooms have new fixtures, & vanities, along with a shiplap wall for character! You'll love having a privacy fenced backyard, along with a covered patio that's perfect for backyard grilling and entertaining with family and friends. Along with the privacy, this backyard comes with a shed/workshop that is fully set up with electricity and ready to roll! If that's still not enough, the possibilities are endless with the single car garage that can be used for additional storage, parking, and for those more adventurous....how about closing the garage in, and adding another living area!! With French doors that open from the already existing living room, into this new space that can be made, you'll have even more room to spread out and enjoy! Call today to schedule your private viewing.
AGENTS: Please read agent comments.
Location
State MS
County Jackson
Direction From highway 90 (Bienville Blvd) turn N onto Deana Rd, turn R onto Groveland, turn L onto Gettysburg. Home will be on the R side of the street.
Interior
Interior Features Ceiling Fan(s), Open Floorplan
Heating Central, Heat Pump
Cooling Ceiling Fan(s), Central Air
Flooring Luxury Vinyl, Carpet
Fireplace No
Appliance Dishwasher, Electric Cooktop, Free-Standing Electric Oven, Microwave, Refrigerator
Exterior
Exterior Feature Lighting, Private Yard
Parking Features Driveway
Utilities Available Cable Available, Electricity Connected, Propane Available, Sewer Connected, Water Connected
Roof Type Architectural Shingles
Garage No
Private Pool No
Building
Foundation Slab
Sewer Public Sewer
Water Public
Level or Stories One
Structure Type Lighting,Private Yard
New Construction No
Others
Tax ID 6-13-71-042.000
Acceptable Financing Conventional, FHA, VA Loan
Listing Terms Conventional, FHA, VA Loan
Read Less Info
Want to know what your home might be worth? Contact us for a FREE valuation!

Our team is ready to help you sell your home for the highest possible price ASAP

Information is deemed to be reliable but not guaranteed. Copyright © 2024 MLS United, LLC.

"My job is to find and attract mastery-based agents to the office, protect the culture, and make sure everyone is happy! "








