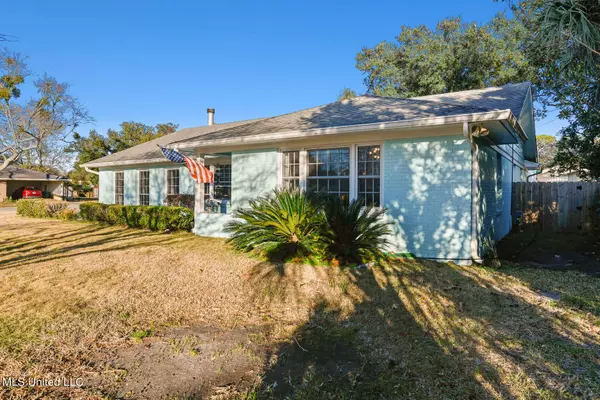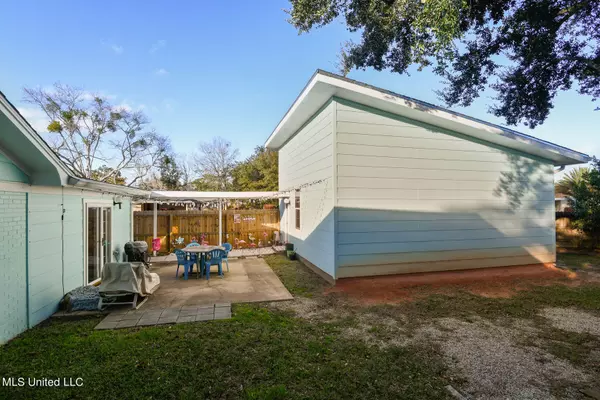$310,000
$310,000
For more information regarding the value of a property, please contact us for a free consultation.
3 Beds
2 Baths
2,453 SqFt
SOLD DATE : 03/31/2023
Key Details
Sold Price $310,000
Property Type Single Family Home
Sub Type Single Family Residence
Listing Status Sold
Purchase Type For Sale
Square Footage 2,453 sqft
Price per Sqft $126
Subdivision Woodglen
MLS Listing ID 4038247
Sold Date 03/31/23
Style Ranch
Bedrooms 3
Full Baths 2
Originating Board MLS United
Year Built 1962
Annual Tax Amount $578
Lot Size 0.300 Acres
Acres 0.3
Lot Dimensions 31' x 32' x 111' x 94' x 106' x 85'
Property Description
WELCOME to YOUR new home. This comfortable and spacious ranch style home welcomes you to open living spaces with an extra space of privacy. The sitting room is a perfect space for reading your favorite book. When it's time for family and friends, entertain in the kitchen while still being able to engage with everyone in the family room and living room. The bedrooms and living room all have new vinyl flooring throughout, while the kitchen has a new gas stove, primary bathroom has new lights and vanity. The exterior of this beautiful ranch has been painted to blend perfectly with the new 24x24 garage. Hurricane curtains for the windows will convey with the purchase to finish off this wonderful gem. Call your favorite Realtor today to schedule your showing!!
Location
State MS
County Harrison
Community Near Entertainment
Direction From Highway 90, Turn right onto Courthouse Rd, Turn right onto Perry St, Turn right onto Woodbine Dr, Turn left onto Oakwood Dr Destination will be on the right
Rooms
Other Rooms Shed(s)
Interior
Interior Features Ceiling Fan(s), Eat-in Kitchen, Granite Counters, Kitchen Island, Open Floorplan, Recessed Lighting
Heating Central, Electric
Cooling Central Air, Electric
Flooring Tile, Vinyl
Fireplaces Type Masonry, Wood Burning
Fireplace Yes
Window Features Double Pane Windows
Appliance Dishwasher, Electric Water Heater, Free-Standing Gas Range, Microwave
Laundry Laundry Room
Exterior
Exterior Feature Private Yard, Rain Gutters
Parking Features Detached, Driveway, Concrete
Garage Spaces 2.0
Community Features Near Entertainment
Utilities Available Electricity Connected, Natural Gas Connected, Sewer Connected, Water Connected, Natural Gas in Kitchen
Roof Type Shingle
Porch Front Porch
Garage No
Private Pool No
Building
Lot Description Corner Lot, Fenced, Level
Foundation Slab
Sewer Public Sewer
Water Public
Architectural Style Ranch
Level or Stories One
Structure Type Private Yard,Rain Gutters
New Construction No
Schools
High Schools Gulfport
Others
Tax ID 0910p-03-039.000
Acceptable Financing 1031 Exchange, Cash, Conventional, FHA, VA Loan
Listing Terms 1031 Exchange, Cash, Conventional, FHA, VA Loan
Read Less Info
Want to know what your home might be worth? Contact us for a FREE valuation!

Our team is ready to help you sell your home for the highest possible price ASAP

Information is deemed to be reliable but not guaranteed. Copyright © 2025 MLS United, LLC.
"My job is to find and attract mastery-based agents to the office, protect the culture, and make sure everyone is happy! "








