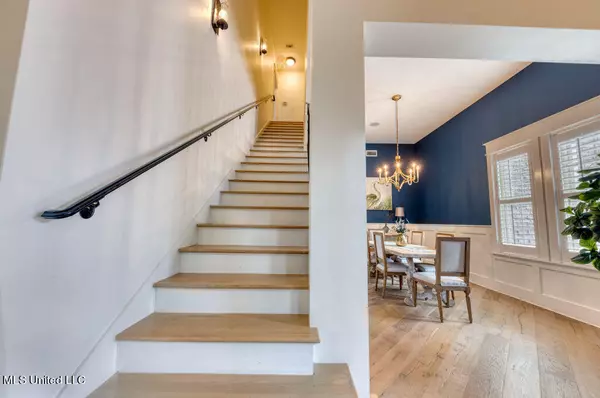$530,000
$530,000
For more information regarding the value of a property, please contact us for a free consultation.
4 Beds
4 Baths
2,997 SqFt
SOLD DATE : 03/31/2023
Key Details
Sold Price $530,000
Property Type Single Family Home
Sub Type Single Family Residence
Listing Status Sold
Purchase Type For Sale
Square Footage 2,997 sqft
Price per Sqft $176
Subdivision Magnolia Walk
MLS Listing ID 4038121
Sold Date 03/31/23
Bedrooms 4
Full Baths 3
Half Baths 1
HOA Fees $30/ann
HOA Y/N Yes
Originating Board MLS United
Year Built 2014
Annual Tax Amount $3,068
Lot Size 0.510 Acres
Acres 0.51
Lot Dimensions 84X267X85X260
Property Description
Gorgeous Custom Built home that's definitely a Show Stopper!! Highly sought after neighborhood! This home features breathtaking soaring ceilings. The entrance is graced with a unique beautiful light fixture. Oh, how about the large kitchen and the island with beautiful natural stone counter tops. Top notch appliances fit for cooking all of your favorite cuisine. It's also open to the family room boasting the gorgeous wood beams at the ceiling . Want to hear more? Notice the beautiful French Oak wood floors throughout. The Master bedroom features a designer spa like bathroom with double rain shower heads in the shower. The first floor also includes a study/office with sliding barn doors, formal dining room, breakfast area, and laundry room. The 2nd floor has 2 bedrooms, and an additional 3rd bedroom with a full bath that can be used as a guest suite/entertainment area. There is also an awesome outdoor kitchen /patio area. A large back yard with plenty of space. This home also includes a 3 car garage. There is a Tesla charging station that will NOT remain with the property. Call now for your private showing.
Location
State MS
County Harrison
Community Near Entertainment, Sidewalks, Street Lights
Interior
Interior Features Beamed Ceilings, Bookcases, Ceiling Fan(s), Crown Molding, Entrance Foyer, Granite Counters, High Ceilings, Kitchen Island, Open Floorplan, Pantry, Recessed Lighting, Soaking Tub
Heating Electric, Heat Pump
Cooling Ceiling Fan(s), Central Air, Electric
Flooring Carpet, Hardwood, Marble
Fireplaces Type Living Room
Fireplace Yes
Appliance Dishwasher, Microwave
Exterior
Exterior Feature Outdoor Kitchen, Private Yard
Garage Driveway, Garage Faces Side, Concrete
Garage Spaces 3.0
Community Features Near Entertainment, Sidewalks, Street Lights
Utilities Available Propane
Roof Type Architectural Shingles
Porch Patio
Parking Type Driveway, Garage Faces Side, Concrete
Garage No
Private Pool No
Building
Lot Description Fenced
Foundation Slab
Sewer Public Sewer
Water Public
Level or Stories One and One Half
Structure Type Outdoor Kitchen,Private Yard
New Construction No
Others
HOA Fee Include Maintenance Grounds
Tax ID 0310l-01-001.047
Acceptable Financing Conventional, VA Loan
Listing Terms Conventional, VA Loan
Read Less Info
Want to know what your home might be worth? Contact us for a FREE valuation!

Our team is ready to help you sell your home for the highest possible price ASAP

Information is deemed to be reliable but not guaranteed. Copyright © 2024 MLS United, LLC.

"My job is to find and attract mastery-based agents to the office, protect the culture, and make sure everyone is happy! "








