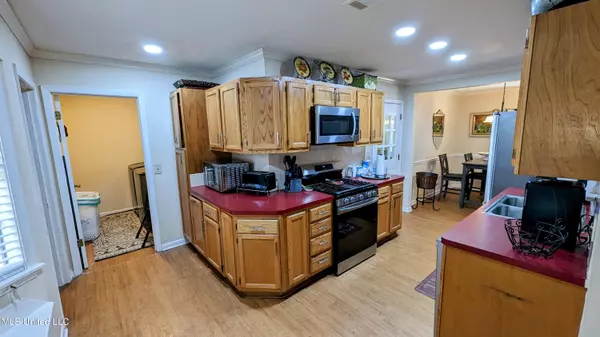$210,000
$210,000
For more information regarding the value of a property, please contact us for a free consultation.
5 Beds
3 Baths
3,011 SqFt
SOLD DATE : 03/31/2023
Key Details
Sold Price $210,000
Property Type Single Family Home
Sub Type Single Family Residence
Listing Status Sold
Purchase Type For Sale
Square Footage 3,011 sqft
Price per Sqft $69
Subdivision Swan Lake
MLS Listing ID 4038695
Sold Date 03/31/23
Style Ranch,Traditional
Bedrooms 5
Full Baths 3
HOA Fees $6/ann
HOA Y/N Yes
Originating Board MLS United
Year Built 1971
Annual Tax Amount $1,119
Lot Size 3011.000 Acres
Acres 3011.0
Property Description
Welcome to this beautiful home located in the prestigious Swan Lake subdivision. This home offers more than 3000 square feet, five beds, three baths, a split floor plan, a spacious primary suite, a primary bath, a huge walk-in closet, no carpet in sight, neutral paint throughout, a spacious family room, and tons of space for storage. This home is new owner ready, with great curb appeal, a long driveway, a storage shed, and a spacious yard. Call your realtor today for a private tour of this wonderful home!
Location
State MS
County Hinds
Community Lake
Direction I55 S. to Elton Rd. Rt on Terry Rd, then a quick Left on Lakeshore Rd, go down to Rt on Swan Lake down to house on Right. OR come in From Hwy 18 on Siwell rd, to E. on McDowell to Rt on Forest Hill to
Interior
Interior Features Breakfast Bar, Built-in Features, Ceiling Fan(s), Crown Molding, Double Vanity, Eat-in Kitchen, Entrance Foyer, Pantry, Recessed Lighting, Walk-In Closet(s)
Heating Fireplace(s)
Cooling Ceiling Fan(s), Central Air
Flooring Hardwood, Laminate, Wood
Fireplaces Type Bedroom, Den, Primary Bedroom, Bath
Fireplace Yes
Appliance Dishwasher, Disposal, Dryer, Freezer, Gas Cooktop, Microwave, Refrigerator, Washer
Laundry Laundry Room
Exterior
Exterior Feature Lighting, Rain Gutters
Garage Garage Door Opener, Gravel
Garage Spaces 2.0
Community Features Lake
Utilities Available Cable Available, Cable Connected, Phone Available, Sewer Connected, Water Connected, Natural Gas in Kitchen
Roof Type Shingle
Porch Front Porch
Parking Type Garage Door Opener, Gravel
Garage No
Private Pool No
Building
Lot Description Front Yard, Landscaped, Many Trees, Wooded
Foundation Slab
Sewer Public Sewer
Water Public
Architectural Style Ranch, Traditional
Level or Stories One
Structure Type Lighting,Rain Gutters
New Construction No
Schools
Elementary Schools Oak Forest
Middle Schools Siwell
High Schools Forest Hill
Others
HOA Fee Include Maintenance Grounds,Other
Tax ID 859-80
Acceptable Financing Cash, Conventional, FHA, VA Loan
Listing Terms Cash, Conventional, FHA, VA Loan
Read Less Info
Want to know what your home might be worth? Contact us for a FREE valuation!

Our team is ready to help you sell your home for the highest possible price ASAP

Information is deemed to be reliable but not guaranteed. Copyright © 2024 MLS United, LLC.

"My job is to find and attract mastery-based agents to the office, protect the culture, and make sure everyone is happy! "








