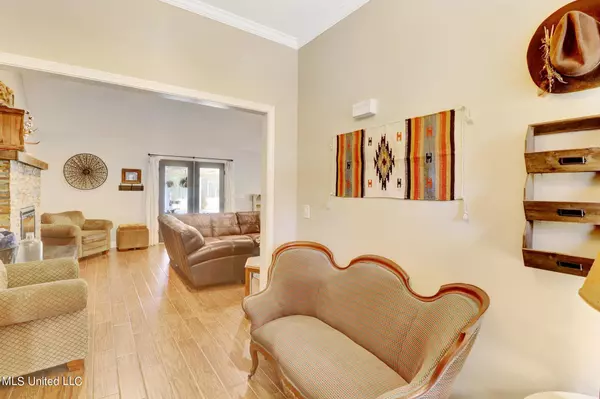$625,000
$625,000
For more information regarding the value of a property, please contact us for a free consultation.
4 Beds
2 Baths
2,080 SqFt
SOLD DATE : 04/04/2023
Key Details
Sold Price $625,000
Property Type Single Family Home
Sub Type Single Family Residence
Listing Status Sold
Purchase Type For Sale
Square Footage 2,080 sqft
Price per Sqft $300
Subdivision Metes And Bounds
MLS Listing ID 4037840
Sold Date 04/04/23
Style Traditional
Bedrooms 4
Full Baths 2
Originating Board MLS United
Year Built 2020
Annual Tax Amount $4,244
Lot Size 33.000 Acres
Acres 33.0
Property Description
Beautiful, newly built, and private retreat! This property has it ALL with 33 acres to play and hunt, and a top-notch metal shop that contains a guest home, wood workshop, and RV/Boat storage, located only a couple minutes from Flint Creek Waterpark. The 4 bed- 2 bath house has a sit in kitchen, granite countertops, a farm sink, with attached dining area featuring three large gas insulated windows. The living room gives all the cozy vibes with a hand stacked stone electric fireplace and cathedral ceilings. The 2 bed-1 bath guest home features custom woodwork throughout, open floor plan, concrete floors, full laundry room, walk-in master closet. The kitchen has custom cabinets and energy efficient, stainless-steel appliances! Property also has a few riding trails, a removable wooden bridge leading to a food plot and abundant wildlife! There is so much to explore on this homestead, come see it for yourself!
Location
State MS
County Stone
Direction From Wiggins, take hwy 29 toward perry county, take a right on Oilwell Rd, take a left on Carl Taylor Rd, it's the 4th driveway on the right.
Rooms
Other Rooms Poultry Coop, RV/Boat Storage, Second Garage, Second Residence, Workshop
Interior
Interior Features Cathedral Ceiling(s), Crown Molding, Eat-in Kitchen, Entrance Foyer, Granite Counters, His and Hers Closets, Open Floorplan, Recessed Lighting, Soaking Tub, Storage, Walk-In Closet(s)
Heating Central, Fireplace(s)
Cooling Attic Fan, Ceiling Fan(s), Electric, Exhaust Fan, Multi Units
Flooring Ceramic Tile, Simulated Wood
Fireplaces Type Electric, Hearth, Stone
Fireplace Yes
Window Features Blinds,Double Pane Windows,Insulated Windows,Screens
Appliance Dryer, Free-Standing Gas Oven, Microwave, Refrigerator, Tankless Water Heater, Vented Exhaust Fan, Washer
Laundry Gas Dryer Hookup, Inside, Laundry Room
Exterior
Exterior Feature Private Yard, Rain Gutters
Garage Attached Carport, Concrete, Covered, Lighted, Gravel
Carport Spaces 2
Pool Above Ground, Fenced, Outdoor Pool
Utilities Available Cable Available, Electricity Connected, Water Available, Propane
Roof Type Shingle
Porch Brick, Rear Porch
Parking Type Attached Carport, Concrete, Covered, Lighted, Gravel
Garage No
Private Pool Yes
Building
Lot Description Corners Marked, Front Yard, Many Trees, Wooded
Foundation Slab
Sewer Septic Tank
Water Community
Architectural Style Traditional
Level or Stories One
Structure Type Private Yard,Rain Gutters
New Construction No
Schools
Elementary Schools Stone County
Middle Schools Stone County Middle School
High Schools Stone County
Others
Tax ID 072-04-010.011
Acceptable Financing Cash, Conventional, FHA, USDA Loan, VA Loan
Listing Terms Cash, Conventional, FHA, USDA Loan, VA Loan
Read Less Info
Want to know what your home might be worth? Contact us for a FREE valuation!

Our team is ready to help you sell your home for the highest possible price ASAP

Information is deemed to be reliable but not guaranteed. Copyright © 2024 MLS United, LLC.

"My job is to find and attract mastery-based agents to the office, protect the culture, and make sure everyone is happy! "








