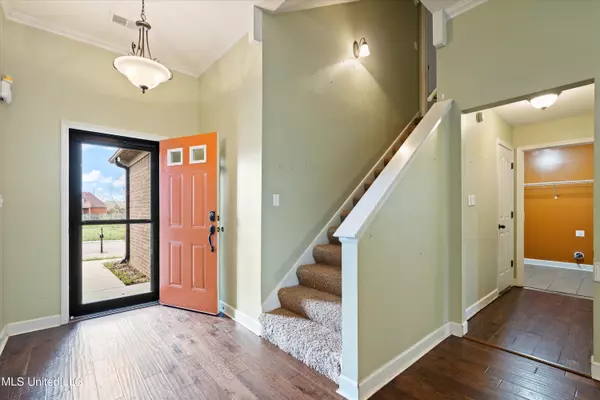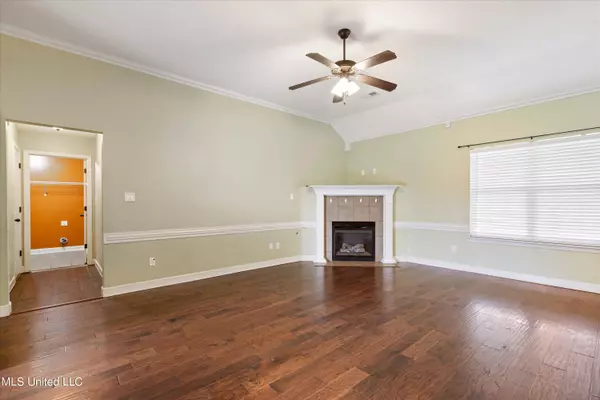$281,500
$281,500
For more information regarding the value of a property, please contact us for a free consultation.
4 Beds
2 Baths
1,973 SqFt
SOLD DATE : 04/04/2023
Key Details
Sold Price $281,500
Property Type Single Family Home
Sub Type Single Family Residence
Listing Status Sold
Purchase Type For Sale
Square Footage 1,973 sqft
Price per Sqft $142
Subdivision Summit Park
MLS Listing ID 4041607
Sold Date 04/04/23
Style Traditional
Bedrooms 4
Full Baths 2
Originating Board MLS United
Year Built 2013
Annual Tax Amount $1,971
Lot Size 10,018 Sqft
Acres 0.23
Property Description
Beautiful 4 bedroom 2 bath home close to the amenities of the Silo Square area. Upon entering the front door you'll be greeted by tall ceilings and hand scraped hardwood flooring that carries from the entry through the living area. The living area makes a great entertaining space due to it's open sight lines to the kitchen allowing you to never lose touch with your guests. The kitchen will make cooking a delight with the tasteful dark cabinetry. Stainless appliance suite complete with five burner gas stove and a top of the line dishwasher will make you the envy of your friends. The eat-in breakfast area provides a great area for grabbing quick breakfasts or hosting all your friends and family for a large holiday meal. Bedrooms two and three are located close by the kitchen area as well as the guest bathroom. This home features a split bedroom plan, so the master bedroom is located on the opposite end of the house. The doorway is located off a hallway making sure guests don't have a direct sight line to your master bedroom. This generously sized master will allow you to place a bedroom suite of almost any size. The master bathroom complete with dual sinks, jetted tub and walk-in shower, all finished in cultured marble. Two master closets will have you never complaining about storage space, or competing with a significant other over where to put those clothes! The upstairs bonus room provides an excellent space for an office, playroom, media room or just an old fashioned bedroom. Complete with it's own A/C system.
Location
State MS
County Desoto
Interior
Interior Features Breakfast Bar, Ceiling Fan(s), Crown Molding, Eat-in Kitchen, High Ceilings, High Speed Internet, Pantry, Primary Downstairs, Walk-In Closet(s)
Heating Central, Fireplace(s), Natural Gas
Cooling Attic Fan, Ceiling Fan(s), Central Air, Gas, Multi Units
Flooring Carpet, Combination, Tile, Wood
Fireplaces Type Great Room, Ventless
Fireplace Yes
Window Features Blinds,Metal
Appliance Dishwasher, Disposal, Exhaust Fan, Free-Standing Gas Range, Refrigerator, Self Cleaning Oven, Stainless Steel Appliance(s)
Laundry Laundry Room, Main Level
Exterior
Exterior Feature Private Yard
Garage Attached, Concrete
Garage Spaces 2.0
Utilities Available Electricity Connected, Natural Gas Connected, Sewer Connected, Water Connected
Roof Type Asphalt Shingle
Parking Type Attached, Concrete
Garage Yes
Private Pool No
Building
Lot Description Fenced
Foundation Slab
Sewer Public Sewer
Water Public
Architectural Style Traditional
Level or Stories Two
Structure Type Private Yard
New Construction No
Schools
Elementary Schools Greenbrook
Middle Schools Southaven Middle
High Schools Southaven
Others
Tax ID 1075211000021100
Acceptable Financing Cash, Conventional, FHA, VA Loan
Listing Terms Cash, Conventional, FHA, VA Loan
Read Less Info
Want to know what your home might be worth? Contact us for a FREE valuation!

Our team is ready to help you sell your home for the highest possible price ASAP

Information is deemed to be reliable but not guaranteed. Copyright © 2024 MLS United, LLC.

"My job is to find and attract mastery-based agents to the office, protect the culture, and make sure everyone is happy! "








