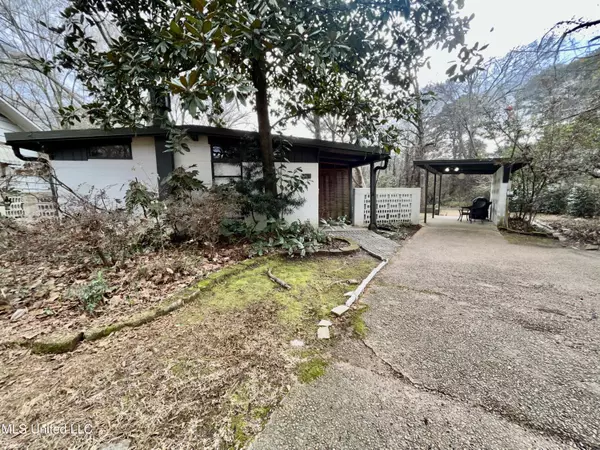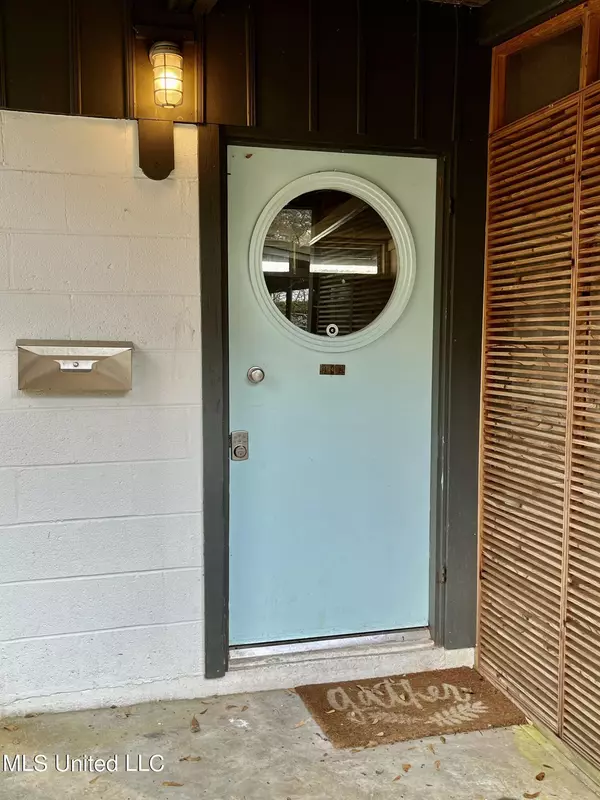$190,000
$190,000
For more information regarding the value of a property, please contact us for a free consultation.
3 Beds
1 Bath
1,350 SqFt
SOLD DATE : 04/04/2023
Key Details
Sold Price $190,000
Property Type Single Family Home
Sub Type Single Family Residence
Listing Status Sold
Purchase Type For Sale
Square Footage 1,350 sqft
Price per Sqft $140
Subdivision Fondren
MLS Listing ID 4036847
Sold Date 04/04/23
Style Mid-Century
Bedrooms 3
Full Baths 1
Originating Board MLS United
Year Built 1953
Annual Tax Amount $2,014
Lot Size 1.000 Acres
Acres 1.0
Property Description
Are you looking for character, comfort, style, a convenient location, a huge yard? Then you've found your new home!! You'll be in love the second that you see this Mid-Century Modern home. The stylish design draws you to walk inside to discover one charming detail after another. Once you open that adorable front door, you'll see open living room/dining room spaces that take you back in time with a huge wall of windows, and awesome ceilings with beams and various pitches floating over gorgeous parquet wood floors. The beautiful updates in the kitchen and bathroom will make your life easier and more comfortable. If being outside is your thing, then step into the screened-in porch that overlooks the one acre lot, the stone patio with a water feature, and plenty of green space for bird watching. There's also a finished shed, a dog run, and a fenced-off area for a garden. Easy access to Jackson's great spots like Fondren, Highland Village, The District just makes this an even more perfect place to call home. Don't wait; make your appointment to visit 731 Gardner St today!
Location
State MS
County Hinds
Direction Take Northside Dr to left on Broadmeadow St. Gardner is on the right after passing Broadmeadow United Methodist Church. House is on the left
Rooms
Other Rooms Shed(s), Workshop
Interior
Interior Features Beamed Ceilings, Bookcases, Ceiling Fan(s), Double Vanity, Granite Counters, High Ceilings, Pantry, Track Lighting, Vaulted Ceiling(s)
Heating Central, Fireplace(s), Natural Gas
Cooling Ceiling Fan(s), Central Air, Electric
Flooring Ceramic Tile, Laminate, Parquet
Fireplaces Type Living Room
Fireplace Yes
Window Features Metal
Appliance Dishwasher, Disposal, Free-Standing Electric Range, Microwave
Laundry In Kitchen
Exterior
Exterior Feature Dog Run
Parking Features Carport, Concrete
Utilities Available Cable Available, Electricity Connected, Natural Gas Available, Sewer Connected, Water Available
Roof Type Rubber
Porch Patio, Screened, Side Porch
Garage No
Private Pool No
Building
Lot Description Few Trees
Foundation Block, Slab
Sewer Public Sewer
Water Public
Architectural Style Mid-Century
Level or Stories One
Structure Type Dog Run
New Construction No
Schools
Elementary Schools Boyd
Middle Schools Chastain
High Schools Murrah
Others
Tax ID 0435-0108-000
Acceptable Financing Cash, Conventional, FHA, VA Loan
Listing Terms Cash, Conventional, FHA, VA Loan
Read Less Info
Want to know what your home might be worth? Contact us for a FREE valuation!

Our team is ready to help you sell your home for the highest possible price ASAP

Information is deemed to be reliable but not guaranteed. Copyright © 2025 MLS United, LLC.
"My job is to find and attract mastery-based agents to the office, protect the culture, and make sure everyone is happy! "








