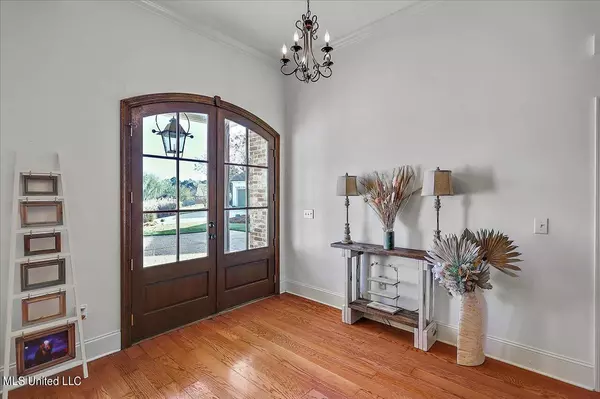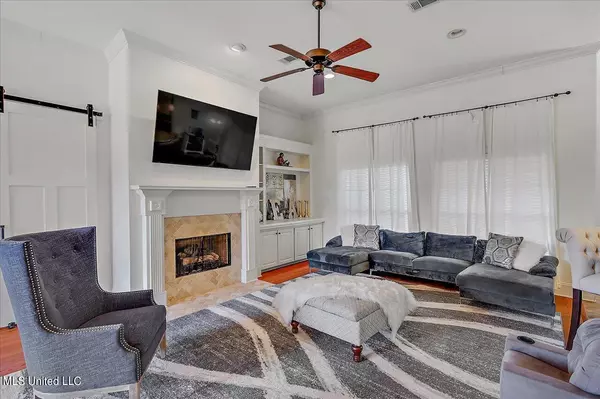$315,000
$315,000
For more information regarding the value of a property, please contact us for a free consultation.
3 Beds
2 Baths
2,028 SqFt
SOLD DATE : 04/06/2023
Key Details
Sold Price $315,000
Property Type Single Family Home
Sub Type Single Family Residence
Listing Status Sold
Purchase Type For Sale
Square Footage 2,028 sqft
Price per Sqft $155
Subdivision Hartfield
MLS Listing ID 4033784
Sold Date 04/06/23
Style French Acadian
Bedrooms 3
Full Baths 2
HOA Fees $46/ann
HOA Y/N Yes
Originating Board MLS United
Year Built 2004
Annual Tax Amount $1,661
Lot Size 10,890 Sqft
Acres 0.25
Property Description
Welcome Home! Located at the end of a quiet cul-de-sac, this semi-open, split floor plan features an inviting interior and provides a formal dining room, home office, relaxed living spaces, very spacious rooms and generous living spaces. You have what you need in this efficiently designed kitchen that has been newly upgraded and is outfitted with stainless-steel appliances and granite countertops. Sleep soundly in the spacious primary suite that benefits from a recently-remodeled bathroom, his-and-hers walk-in closets, jacuzzi tub, and double vanities. Enhancing the home are well-maintained hardwood floors, beautiful natural lighting, the elegant barn door that separates the living room from the guest side of the home, and a cozy fireplace perfect for the winter months. Unwind or entertain in the beautifully maintained backyard that comes complete with patio dining space, beautifully manicured lawn, swing set, and miniature trees, a wonderful space for fun. The roof is only 2 years old, and the HVAC unit is only 6 months old. See why this community is so popular among its residents. See for yourself what this beautiful home has to offer. Home qualifies for 100% financing through USDA for those who qualify. Call your favorite Realtor for a private showing
Location
State MS
County Madison
Community Pool
Rooms
Other Rooms Barn(s)
Interior
Interior Features Built-in Features, Ceiling Fan(s), Double Vanity, Granite Counters, High Ceilings, His and Hers Closets, Pantry, Walk-In Closet(s)
Heating Fireplace(s), Natural Gas
Cooling Central Air, Gas
Flooring Carpet, Ceramic Tile, Hardwood, Laminate
Fireplaces Type Gas Log, Living Room
Fireplace Yes
Appliance Built-In Gas Range, Built-In Range, Microwave
Laundry Inside
Exterior
Exterior Feature Other
Parking Features Garage Faces Side, Concrete
Garage Spaces 2.0
Community Features Pool
Utilities Available Cable Available, Electricity Available, Natural Gas Available, Natural Gas Connected, Sewer Connected, Water Connected
Roof Type Architectural Shingles
Porch Slab
Garage No
Private Pool No
Building
Lot Description Cul-De-Sac
Foundation Slab
Sewer Public Sewer
Water Public
Architectural Style French Acadian
Level or Stories One
Structure Type Other
New Construction No
Schools
Elementary Schools Mannsdale
Middle Schools Mannsdale Middle School
High Schools Germantown
Others
HOA Fee Include Maintenance Grounds
Tax ID 081e-15-145-00-00
Acceptable Financing Cash, Conventional, FHA, USDA Loan, VA Loan
Listing Terms Cash, Conventional, FHA, USDA Loan, VA Loan
Read Less Info
Want to know what your home might be worth? Contact us for a FREE valuation!

Our team is ready to help you sell your home for the highest possible price ASAP

Information is deemed to be reliable but not guaranteed. Copyright © 2025 MLS United, LLC.
"My job is to find and attract mastery-based agents to the office, protect the culture, and make sure everyone is happy! "








