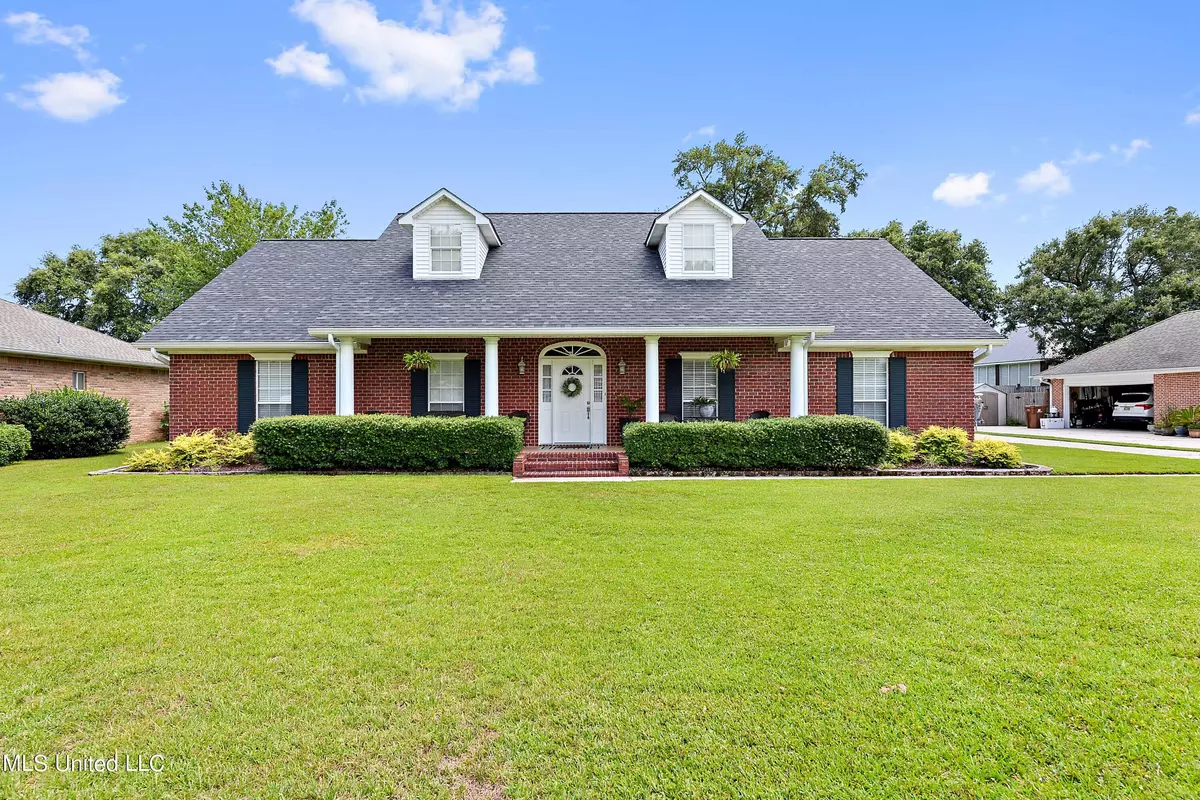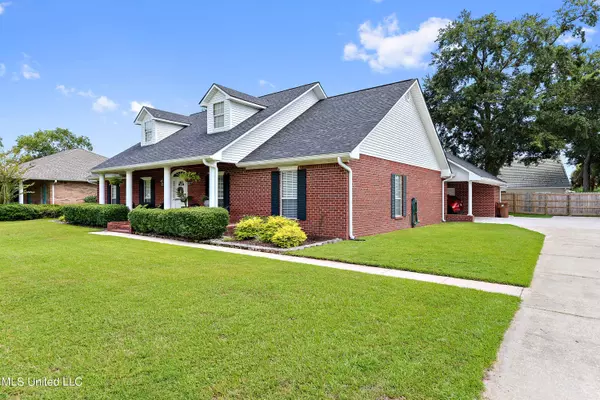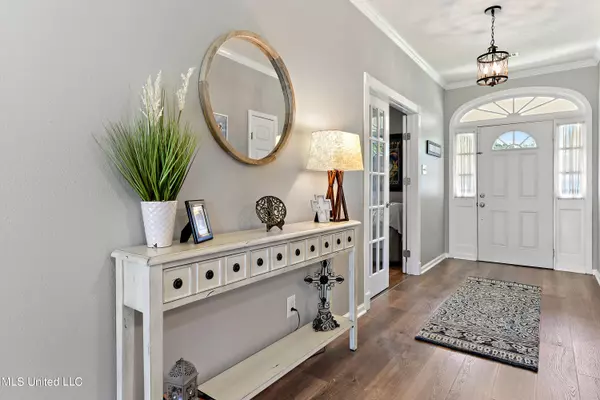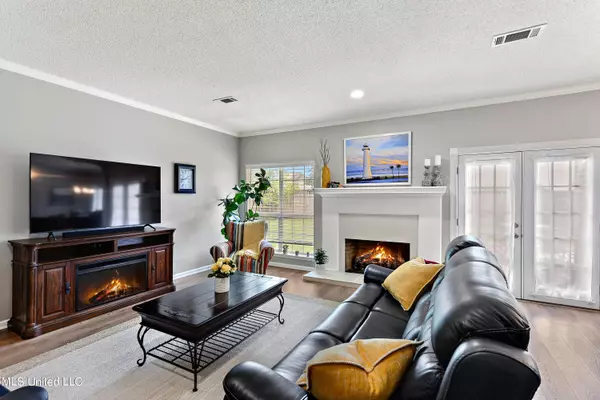$399,900
$399,900
For more information regarding the value of a property, please contact us for a free consultation.
4 Beds
2 Baths
2,437 SqFt
SOLD DATE : 04/11/2023
Key Details
Sold Price $399,900
Property Type Single Family Home
Sub Type Single Family Residence
Listing Status Sold
Purchase Type For Sale
Square Footage 2,437 sqft
Price per Sqft $164
Subdivision Original Long Bch
MLS Listing ID 4038781
Sold Date 04/11/23
Bedrooms 4
Full Baths 2
Originating Board MLS United
Year Built 1991
Annual Tax Amount $4,588
Lot Size 0.330 Acres
Acres 0.33
Lot Dimensions 94'x141'x105'140'
Property Description
CONTRACT FELL THROUGH due to financing!! It's time to make your move!!! Take a look at this wonderful family home located in the heart of Long Beach. Seconds from downtown featuring restaurants, shopping and plenty of entertainment going on throughout the year. (Mardi Gras, Cruisin' the Coast, Jeepin' the Coast, etc... Walk to the beach within a few minutes, but yet, this home is NOT in a flood zone. This 4 bedroom home offers an office/bonus room (could easily be converted to a 5th bedroom), 9' ceilings throughout, a beautiful open kitchen with quartz countertops, stainless appliances, gas range, farmhouse sink and white cabintry. This home offers a welcoming front porch, a spacious back yard with a new privacy fence - great for entertaining and the perfect spot to put in a pool. Please see photos for the projected site (owners were going to put this pool in if they were to stay in this home). Attached to the large covered carport is a storage building/workshop. Don't wait! $399,900 FIRM (if closing costs are needed, add them to the sales price)
Location
State MS
County Harrison
Community Fishing, Health Club, Marina, Near Entertainment, Park, Playground, Restaurant, Sports Fields
Direction From Hwy 90, turn north on Jeff Davis Ave. Turn right on E. 3rd Street. House one block away on the right.
Rooms
Other Rooms Storage, Workshop
Interior
Interior Features Ceiling Fan(s), Crown Molding, Double Vanity, Granite Counters, Kitchen Island, Pantry, Recessed Lighting, Tray Ceiling(s), Walk-In Closet(s)
Heating Central, Electric
Cooling Ceiling Fan(s), Central Air
Flooring Carpet, Ceramic Tile, Wood
Fireplaces Type Blower Fan, Gas Log, Living Room
Fireplace Yes
Window Features Blinds,Double Pane Windows,Screens
Appliance Disposal, Dryer, Free-Standing Gas Range, Microwave, Refrigerator, Stainless Steel Appliance(s), Washer
Laundry Inside
Exterior
Exterior Feature Lighting, Rain Gutters
Parking Features Carport, Driveway, Concrete
Carport Spaces 2
Community Features Fishing, Health Club, Marina, Near Entertainment, Park, Playground, Restaurant, Sports Fields
Utilities Available Cable Connected, Electricity Connected, Natural Gas Connected, Sewer Connected, Water Connected
Roof Type Shingle
Porch Front Porch
Garage No
Private Pool No
Building
Lot Description City Lot, Fenced, Level, Near Beach
Foundation Slab
Sewer Public Sewer
Water Public
Level or Stories One
Structure Type Lighting,Rain Gutters
New Construction No
Schools
Middle Schools Long Beach
High Schools Long Beach
Others
Tax ID 0612b-02-055.008
Acceptable Financing 1031 Exchange, Cash, Conventional, FHA, VA Loan
Listing Terms 1031 Exchange, Cash, Conventional, FHA, VA Loan
Read Less Info
Want to know what your home might be worth? Contact us for a FREE valuation!

Our team is ready to help you sell your home for the highest possible price ASAP

Information is deemed to be reliable but not guaranteed. Copyright © 2025 MLS United, LLC.
"My job is to find and attract mastery-based agents to the office, protect the culture, and make sure everyone is happy! "








