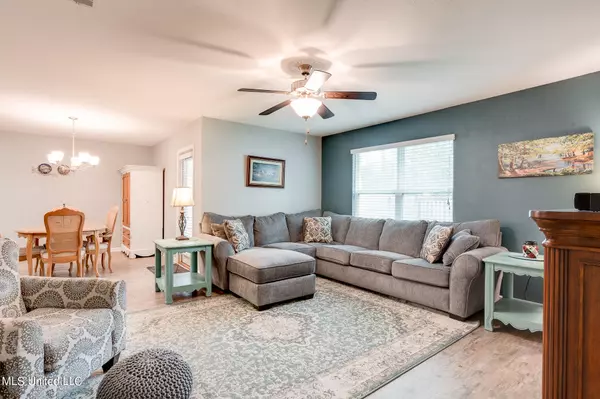$255,000
$255,000
For more information regarding the value of a property, please contact us for a free consultation.
4 Beds
2 Baths
1,812 SqFt
SOLD DATE : 04/12/2023
Key Details
Sold Price $255,000
Property Type Single Family Home
Sub Type Single Family Residence
Listing Status Sold
Purchase Type For Sale
Square Footage 1,812 sqft
Price per Sqft $140
Subdivision Old Town Gardens Ph 2
MLS Listing ID 4040996
Sold Date 04/12/23
Bedrooms 4
Full Baths 2
Originating Board MLS United
Year Built 2018
Annual Tax Amount $3,932
Lot Size 6,098 Sqft
Acres 0.14
Property Description
Are you looking for a spacious home that is move in ready, right in the heart of Long Beach? Look no further! Minutes from the beach, schools, grocery stores, and other local amenities, this home's location is just one of its many selling points. The square footage includes three bedrooms, one primary bedroom, one hallway bathroom, and one primary bathroom with a walk in closet, separate soaking tub, and a shower. The central living area has an open layout making it great for entertaining, especially with its view to the fenced in backyard, which includes a newly purchased shed.
Location
State MS
County Harrison
Community Near Entertainment, Sidewalks, Street Lights
Direction From HWY 90, turn onto S. Lang Avenue. Go all the way to W. Railroad St. and turn left. Drive 1.4 miles and turn right on N. Seashore Avenue. From there, travel 1.7 miles and turn right on E. Marigold Drive. Go around the curve, and the house will be on your right.
Rooms
Other Rooms Shed(s)
Interior
Interior Features Ceiling Fan(s), Double Vanity, Eat-in Kitchen, High Ceilings, Kitchen Island, Laminate Counters, Pantry, Recessed Lighting, Soaking Tub, Track Lighting, Walk-In Closet(s)
Heating Central, Electric
Cooling Ceiling Fan(s), Central Air, Electric
Flooring Vinyl
Fireplace No
Window Features Double Pane Windows,Screens
Appliance Dishwasher, Disposal, Electric Water Heater, ENERGY STAR Qualified Appliances, Free-Standing Electric Range, Ice Maker, Microwave, Refrigerator, Stainless Steel Appliance(s), Washer/Dryer, Water Heater
Laundry Electric Dryer Hookup, Inside, Laundry Room, Washer Hookup
Exterior
Exterior Feature Private Yard
Garage Concrete, Driveway, Garage Faces Front
Garage Spaces 2.0
Community Features Near Entertainment, Sidewalks, Street Lights
Utilities Available Cable Available, Electricity Connected, Phone Available, Sewer Connected, Water Connected
Roof Type Asphalt
Porch Rear Porch, Slab
Parking Type Concrete, Driveway, Garage Faces Front
Garage No
Private Pool No
Building
Lot Description City Lot, Fenced, Rectangular Lot
Foundation Slab
Sewer Public Sewer
Water Public
Level or Stories One
Structure Type Private Yard
New Construction No
Others
Tax ID 0512a-01-052.152
Acceptable Financing Cash, Conventional
Listing Terms Cash, Conventional
Read Less Info
Want to know what your home might be worth? Contact us for a FREE valuation!

Our team is ready to help you sell your home for the highest possible price ASAP

Information is deemed to be reliable but not guaranteed. Copyright © 2024 MLS United, LLC.

"My job is to find and attract mastery-based agents to the office, protect the culture, and make sure everyone is happy! "








