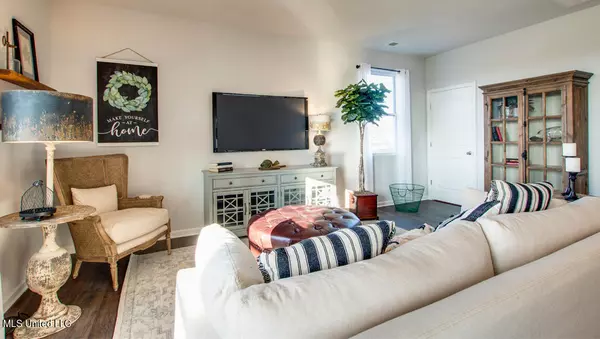$358,990
$358,990
For more information regarding the value of a property, please contact us for a free consultation.
4 Beds
3 Baths
2,618 SqFt
SOLD DATE : 04/03/2023
Key Details
Sold Price $358,990
Property Type Single Family Home
Sub Type Single Family Residence
Listing Status Sold
Purchase Type For Sale
Square Footage 2,618 sqft
Price per Sqft $137
Subdivision Twin Lakes
MLS Listing ID 4027438
Sold Date 04/03/23
Style Ranch
Bedrooms 4
Full Baths 2
Half Baths 1
HOA Fees $29/ann
HOA Y/N Yes
Originating Board MLS United
Year Built 2022
Annual Tax Amount $1
Lot Size 8,712 Sqft
Acres 0.2
Property Description
5,000 dollars towards your closing costs when using DHI Mortgage. This two-story, 2618 square foot home opens to a formal dining room off to the side of the entry, that can be converted to a working office space or secondary living room. With a large great room and open concept kitchen and dining area being the focal point of this home, this plan feels spacious from the moment you enter. The finely appointed kitchen features a large island perfect for bar-style eating or entertaining, a pantry, and plenty of granite counter space, Bedroom One is located on the first floor and includes a walk-in closet, double vanity, glass shower, and separate linen closet. Upstairs, an expansive bonus room provides a second living space for play, work, or even an extra place for guests to stay, and contains two large walk in closets for extra storage. Three other bedrooms, two with walk-in closets, share a second bath. Pictures, photographs, colors, features, and sizes are for illustration purposes only and will vary from the homes as built.
Location
State MS
County Marshall
Community Lake, Park
Direction From Olive Branch Head east on Hwy 302, turn right at the intersection of Hwy 302 and N Red Banks Rd. The community is on the left From Collierville Head East on 72, turn right at the intersection of of Hwy 72 and N red banks Rd. Keep Straight, over the intersection of Hwy 302 and N red bank Rd. The community is on the left
Interior
Interior Features Double Vanity, Eat-in Kitchen, Entrance Foyer, Granite Counters, High Ceilings, Kitchen Island, Open Floorplan, Pantry, Primary Downstairs, Smart Home, Smart Thermostat
Heating Central, Electric
Cooling Central Air, Electric
Flooring Wood
Fireplaces Type Electric
Fireplace Yes
Window Features Blinds
Appliance Dishwasher, Disposal, Microwave, Refrigerator
Laundry Laundry Room
Exterior
Exterior Feature Private Yard, Rain Gutters
Garage Concrete
Garage Spaces 2.0
Community Features Lake, Park
Utilities Available Cable Available, Electricity Available, Phone Available, Sewer Available, Water Available
Roof Type Architectural Shingles
Porch Slab
Parking Type Concrete
Garage No
Private Pool No
Building
Lot Description Front Yard
Foundation Slab
Sewer Public Sewer
Water Public
Architectural Style Ranch
Level or Stories Two
Structure Type Private Yard,Rain Gutters
New Construction Yes
Others
HOA Fee Include Management
Tax ID Unassigned
Acceptable Financing Cash, Conventional, FHA, USDA Loan, VA Loan
Listing Terms Cash, Conventional, FHA, USDA Loan, VA Loan
Read Less Info
Want to know what your home might be worth? Contact us for a FREE valuation!

Our team is ready to help you sell your home for the highest possible price ASAP

Information is deemed to be reliable but not guaranteed. Copyright © 2024 MLS United, LLC.

"My job is to find and attract mastery-based agents to the office, protect the culture, and make sure everyone is happy! "








