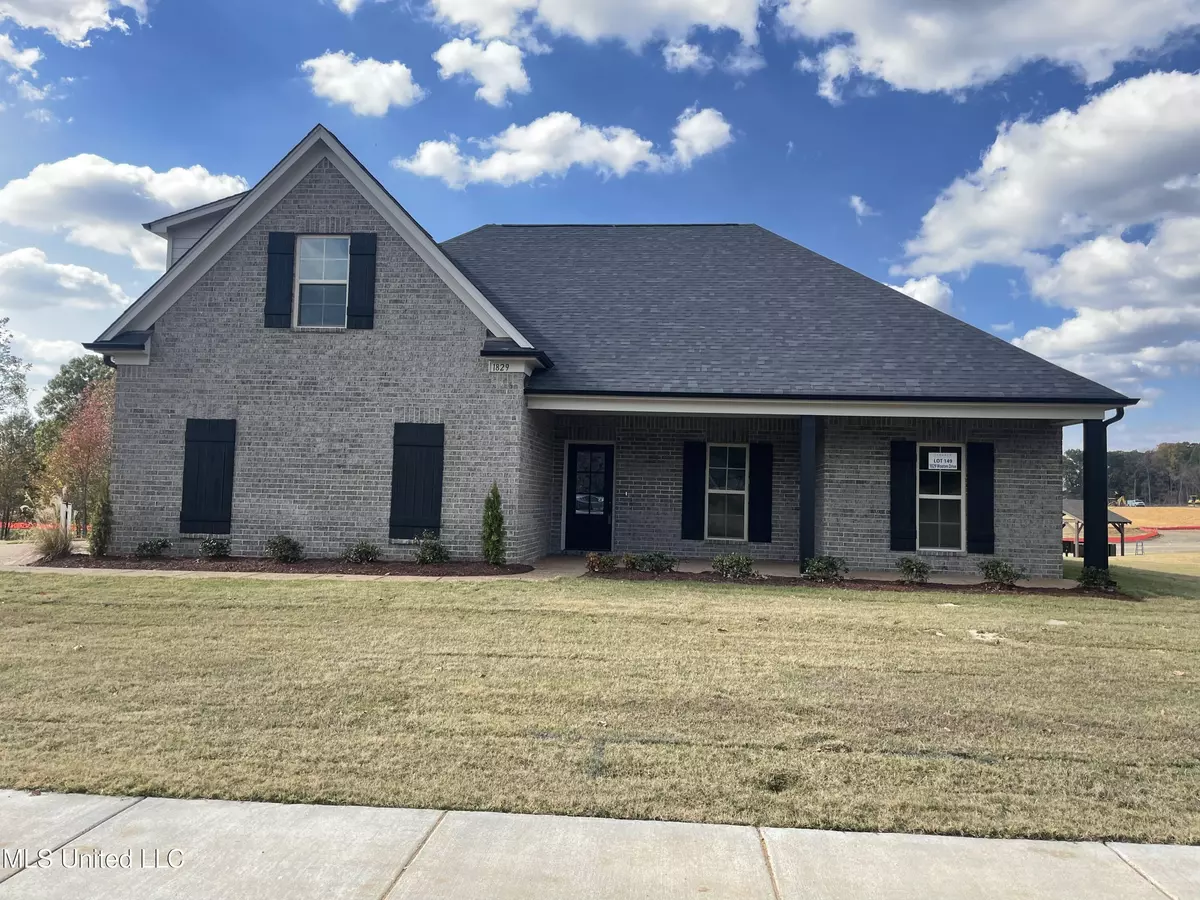$371,900
$371,900
For more information regarding the value of a property, please contact us for a free consultation.
4 Beds
2 Baths
2,405 SqFt
SOLD DATE : 04/25/2023
Key Details
Sold Price $371,900
Property Type Single Family Home
Sub Type Single Family Residence
Listing Status Sold
Purchase Type For Sale
Square Footage 2,405 sqft
Price per Sqft $154
Subdivision Winningham Estates
MLS Listing ID 4023330
Sold Date 04/25/23
Style Traditional
Bedrooms 4
Full Baths 2
HOA Fees $25/ann
HOA Y/N Yes
Originating Board MLS United
Year Built 2022
Lot Size 0.440 Acres
Acres 0.44
Lot Dimensions 130x138
Property Description
New Construction in Winningham Estates! Home will be ready to close in December and builder is offering a $10,000 buyer bonus with a preferred lender to be used as a credit towards closing costs, or interest rate buydown (Only on NEW contracts)...Actual address is a Nesbit address but Hernando city limits and Hernando schools!! This neighborhood qualifies for USDA 100% loan if buyer qualifies. Our Kinsley plan includes 3 BR and 2 Baths downstairs with split bedrooms. There is a spacious Family Room open to the kitchen and breakfast room. The Master bedroom has a trayed ceiling and the Master Bath includes a walk in tiled shower and a stand alone tub. There are two master walk in closets. All baths and laundry room include tile flooring. Durable rigid core flooring is included in the entry hall, family room, kitchen, breakfast room and down stairs hallways. There are wood stair treads on the stairs. Upstairs there is a large bonus room withl large walk in closet (bonus can be a 4th bedroom). Walk in attic.
Location
State MS
County Desoto
Community Sidewalks, Street Lights
Direction Go South on I-55 and take the North Hernando/Pleasant Hill Rd exit. & when you get to end of the exit ramp turn RT on Pleasant Hill Rd. Cross over Hwy 51. You will see Winningham Estates on the right. Take the first entrance to Winningham Estates.Come to a stop and turn right & the road curves left.Stay on that road and it will curve left again. Turn right on Wooten Drive & house is on the left
Interior
Interior Features Breakfast Bar, Ceiling Fan(s), Eat-in Kitchen, Granite Counters, Open Floorplan, Pantry, Soaking Tub, Walk-In Closet(s), Other, Kitchen Island
Heating Central, Natural Gas
Cooling Central Air
Flooring Carpet, Combination, Tile, Wood, See Remarks
Fireplaces Type Gas Log, Great Room
Fireplace Yes
Window Features Vinyl
Appliance Dishwasher, Disposal, Electric Range, Microwave, Stainless Steel Appliance(s)
Laundry Laundry Room
Exterior
Exterior Feature Rain Gutters
Garage Attached, Garage Door Opener, Concrete
Garage Spaces 2.0
Community Features Sidewalks, Street Lights
Utilities Available Electricity Available, Natural Gas Available, Sewer Available, Water Available
Roof Type Architectural Shingles
Porch Patio
Parking Type Attached, Garage Door Opener, Concrete
Garage Yes
Private Pool No
Building
Lot Description Corner Lot
Foundation Slab
Sewer Public Sewer
Water Public
Architectural Style Traditional
Level or Stories Two
Structure Type Rain Gutters
New Construction Yes
Schools
Elementary Schools Hernando
Middle Schools Hernando
High Schools Hernando
Others
HOA Fee Include Management
Tax ID Unassigned
Acceptable Financing Cash, Conventional, FHA, USDA Loan, VA Loan
Listing Terms Cash, Conventional, FHA, USDA Loan, VA Loan
Read Less Info
Want to know what your home might be worth? Contact us for a FREE valuation!

Our team is ready to help you sell your home for the highest possible price ASAP

Information is deemed to be reliable but not guaranteed. Copyright © 2024 MLS United, LLC.

"My job is to find and attract mastery-based agents to the office, protect the culture, and make sure everyone is happy! "








