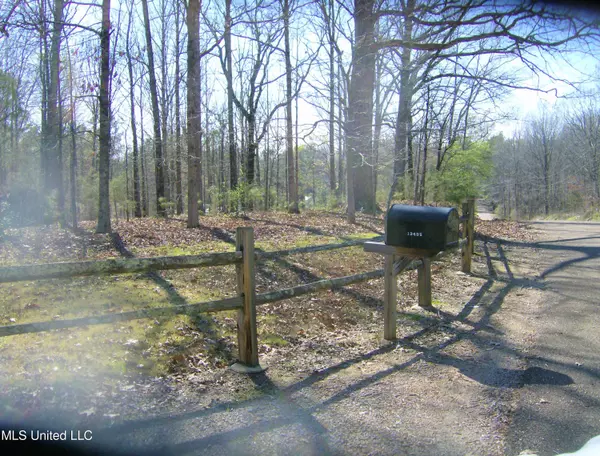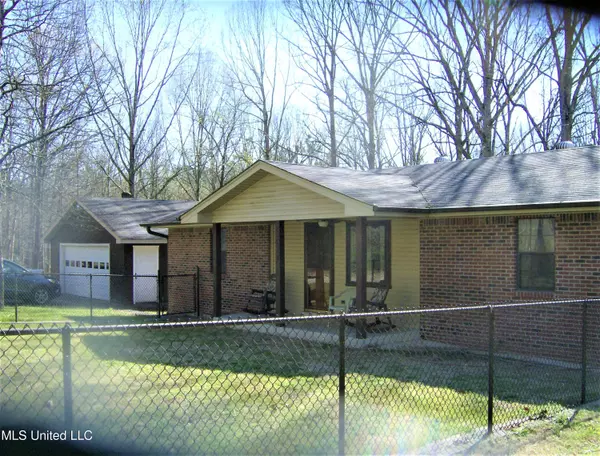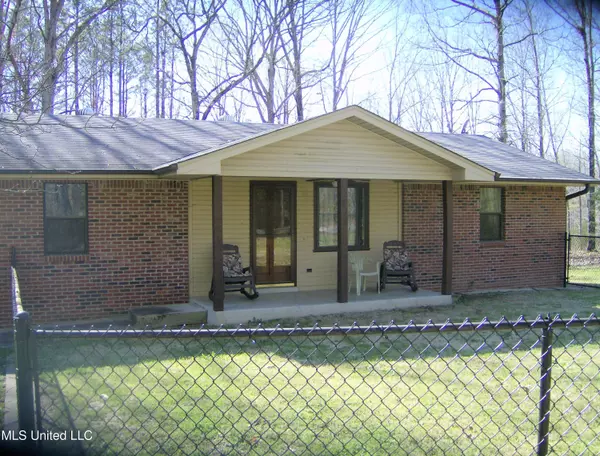$280,000
$280,000
For more information regarding the value of a property, please contact us for a free consultation.
2 Beds
2 Baths
1,152 SqFt
SOLD DATE : 04/28/2023
Key Details
Sold Price $280,000
Property Type Single Family Home
Sub Type Single Family Residence
Listing Status Sold
Purchase Type For Sale
Square Footage 1,152 sqft
Price per Sqft $243
Subdivision Metes And Bounds
MLS Listing ID 4042061
Sold Date 04/28/23
Style Traditional
Bedrooms 2
Full Baths 2
Originating Board MLS United
Year Built 1992
Annual Tax Amount $188
Lot Size 3.200 Acres
Acres 3.2
Property Description
Custom built one owner home on 3.2 beautiful acres. Foundation designed and built with poured concrete footing across center, four drains installed under foundation, crawl space/basement, two dehumidifiers, and fans on timers to eliminate possible moisture. Amazing 2 bedroom 2 bath with open plan! Large bedrooms and baths! Grow your own food, and enjoy the peace and quiet of your own mini-farm! Covered back deck perfect for watching deer feed, and peaceful evening sunsets! Private well, and treatment plant offer cost effective living! Detached oversize two car garage! Storage building too! Meticulously maintained by owners with added features including drains and dehumidifiers to prevent moisture under conventional foundation that the owner will delight in telling you about! Don't miss this one!
Location
State MS
County Desoto
Direction From Olive Branch Hwy 78 to Exit 10, right at exit, approximately one mile to Left on Woodlawn Rd. Home is on right just before curve.
Rooms
Other Rooms Portable Building
Basement Crawl Space
Interior
Interior Features Eat-in Kitchen, High Speed Internet, Open Floorplan, Storage, Walk-In Closet(s)
Heating Electric, Heat Pump
Cooling Ceiling Fan(s), Central Air, Electric, Heat Pump
Flooring Laminate
Fireplaces Type Den
Fireplace Yes
Appliance Built-In Electric Range, Dishwasher, Electric Water Heater, Self Cleaning Oven
Laundry Laundry Closet, Main Level
Exterior
Exterior Feature Private Yard
Parking Features Detached, Driveway, Garage Faces Front, Gravel
Garage Spaces 2.0
Utilities Available Electricity Connected, Sewer Not Available, 220 Volts in Kitchen
Roof Type Asphalt Shingle
Porch Deck, Front Porch, Rear Porch
Garage No
Private Pool No
Building
Lot Description Fenced, Views, Wooded
Foundation Conventional, Pilings/Steel/Wood
Sewer Waste Treatment Plant
Water Private, Well
Architectural Style Traditional
Level or Stories One
Structure Type Private Yard
New Construction No
Schools
Elementary Schools Lewisburg
Middle Schools Lewisburg Middle
High Schools Lewisburg
Others
Tax ID 1088270500261000
Acceptable Financing Conventional, FHA, USDA Loan
Listing Terms Conventional, FHA, USDA Loan
Read Less Info
Want to know what your home might be worth? Contact us for a FREE valuation!

Our team is ready to help you sell your home for the highest possible price ASAP

Information is deemed to be reliable but not guaranteed. Copyright © 2025 MLS United, LLC.
"My job is to find and attract mastery-based agents to the office, protect the culture, and make sure everyone is happy! "








