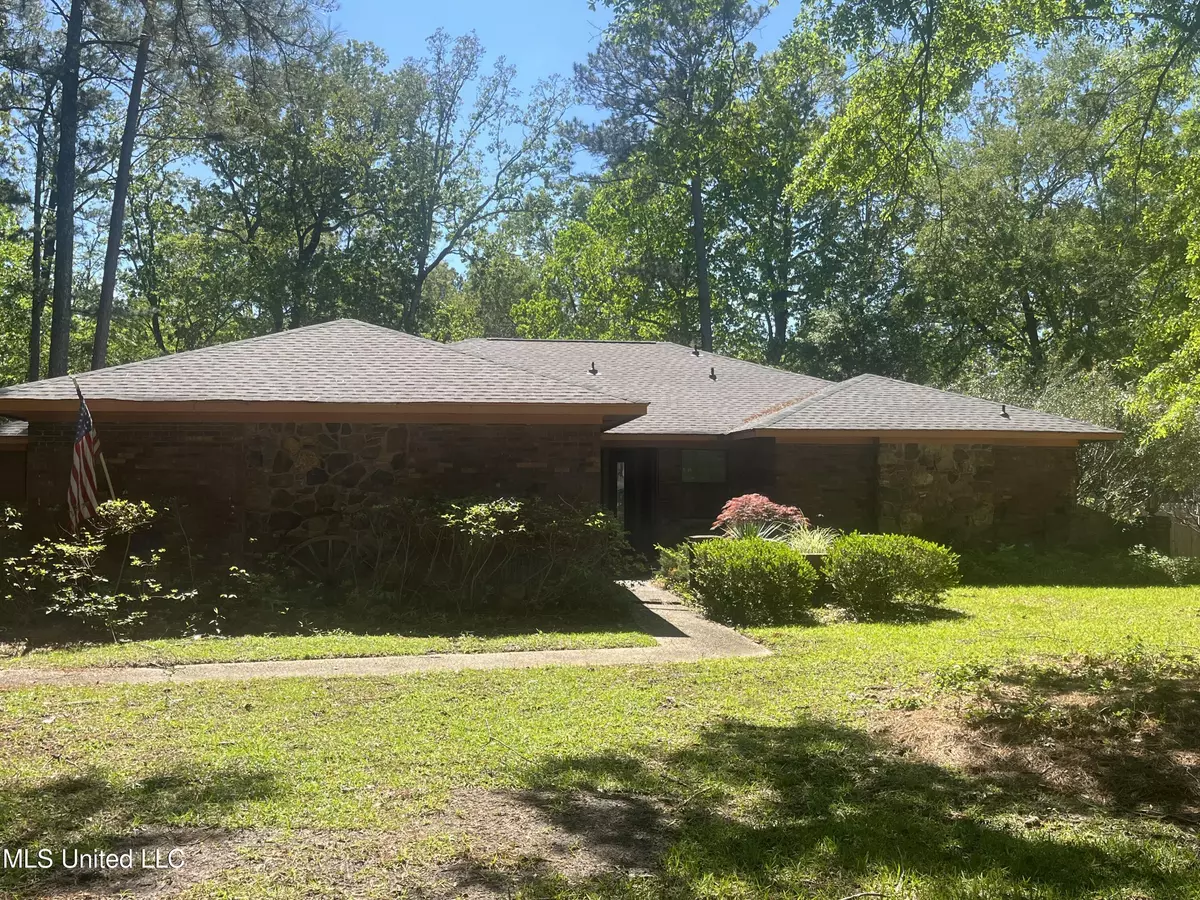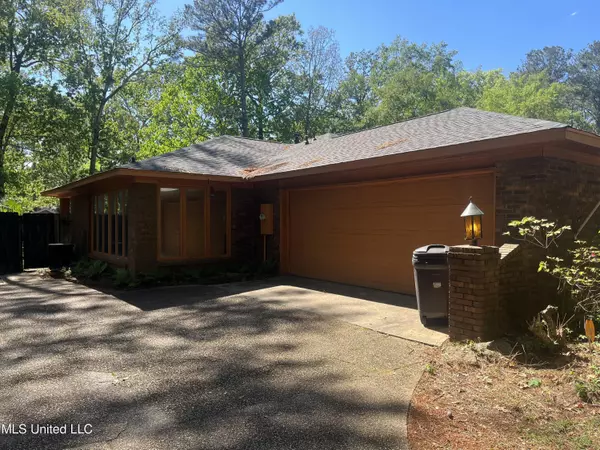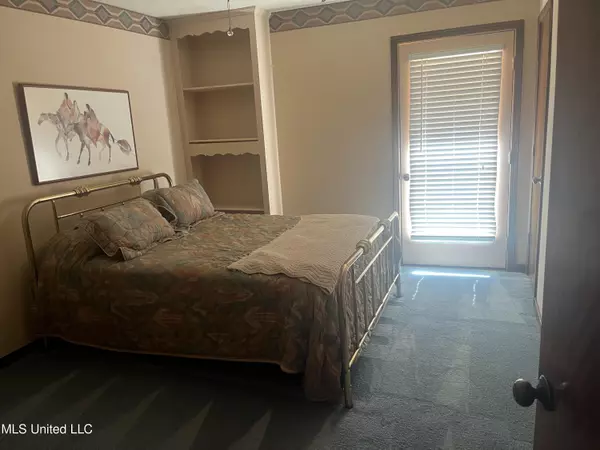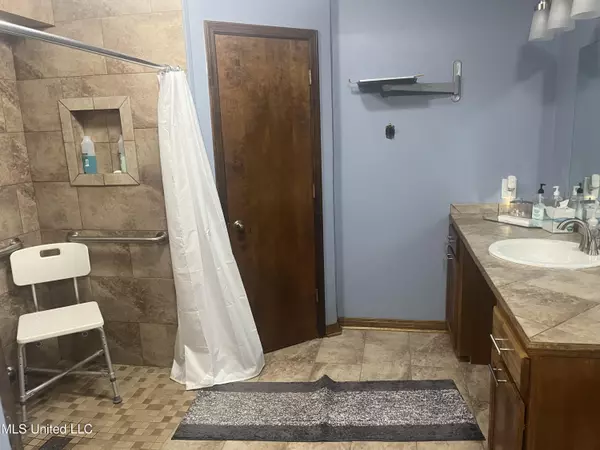$199,700
$199,700
For more information regarding the value of a property, please contact us for a free consultation.
3 Beds
3 Baths
1,980 SqFt
SOLD DATE : 05/09/2023
Key Details
Sold Price $199,700
Property Type Single Family Home
Sub Type Single Family Residence
Listing Status Sold
Purchase Type For Sale
Square Footage 1,980 sqft
Price per Sqft $100
Subdivision Pelahatchie Woods
MLS Listing ID 4044539
Sold Date 05/09/23
Style Ranch,Traditional
Bedrooms 3
Full Baths 2
Half Baths 1
HOA Fees $20/ann
HOA Y/N Yes
Originating Board MLS United
Year Built 1979
Annual Tax Amount $845
Lot Size 10,890 Sqft
Acres 0.25
Property Description
This beautiful well-maintained home has a large great room with vaulted ceilings and a fireplace. Off the kitchen is a sunroom siting area. The backyard is perfect for entertaining with a covered porch with a swimming pool and a large deck. The master bedroom is completely equipped with a handicap accessible master bath and shower. The master bedroom is spacious and has additional space that can be used as a seating area or office. Established neighborhood in a fantastic location and convenient to schools, shopping and the reservoir.
Location
State MS
County Rankin
Community Pool
Direction Coming from Spillway Rd, goeast of Grants Ferry RD and go right past the fire station. Take a right at the first entrance to Pelahatchie Woods, go straight and the house is on the right.
Interior
Interior Features Bar, Beamed Ceilings, Cathedral Ceiling(s), Ceiling Fan(s), Double Vanity, Entrance Foyer, High Ceilings, High Speed Internet, His and Hers Closets, Vaulted Ceiling(s), Walk-In Closet(s), Wet Bar, Breakfast Bar
Heating Central, Exhaust Fan, Fireplace(s), Hot Water, Natural Gas
Cooling Attic Fan, Ceiling Fan(s), Central Air, Electric, Exhaust Fan, Gas
Flooring Carpet, Ceramic Tile, Laminate, Tile
Fireplaces Type Blower Fan, Gas Log, Great Room, Hearth
Fireplace Yes
Window Features Aluminum Frames,Blinds
Appliance Built-In Electric Range, Cooktop, Dishwasher, Disposal, Electric Cooktop, Electric Range, Exhaust Fan, Free-Standing Refrigerator, Gas Water Heater, Microwave, Vented Exhaust Fan, Water Heater
Laundry Electric Dryer Hookup, Inside, Laundry Room, Main Level, Washer Hookup
Exterior
Exterior Feature Landscaping Lights, Lighting, Private Yard
Parking Features Driveway, Garage Door Opener, Garage Faces Side, Inside Entrance, On Street, Concrete
Garage Spaces 2.0
Pool Fenced, In Ground, Outdoor Pool
Community Features Pool
Utilities Available Cable Available, Cable Connected, Electricity Connected, Phone Available, Sewer Connected, Water Available
Roof Type Asphalt,Asphalt Shingle
Porch Deck, Patio, Porch, Rear Porch, Slab
Garage No
Private Pool Yes
Building
Lot Description Fenced, Level
Foundation Post-Tension, Slab
Sewer Public Sewer
Water Community
Architectural Style Ranch, Traditional
Level or Stories One
Structure Type Landscaping Lights,Lighting,Private Yard
New Construction No
Schools
Elementary Schools Northwest Elementry School
Middle Schools Northwest Rankin Middle
High Schools Northwest Rankin
Others
HOA Fee Include Maintenance Grounds
Tax ID H12d000001 01770
Acceptable Financing Cash, Conventional, FHA
Listing Terms Cash, Conventional, FHA
Read Less Info
Want to know what your home might be worth? Contact us for a FREE valuation!

Our team is ready to help you sell your home for the highest possible price ASAP

Information is deemed to be reliable but not guaranteed. Copyright © 2025 MLS United, LLC.
"My job is to find and attract mastery-based agents to the office, protect the culture, and make sure everyone is happy! "








