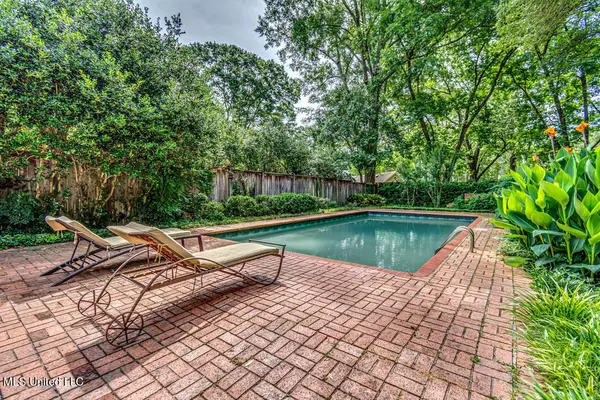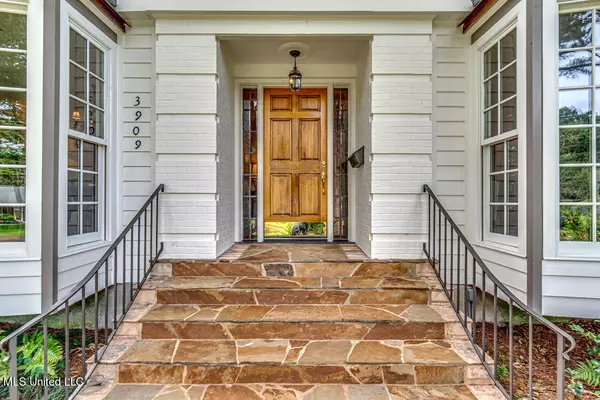$449,000
$449,000
For more information regarding the value of a property, please contact us for a free consultation.
4 Beds
3 Baths
3,060 SqFt
SOLD DATE : 05/11/2023
Key Details
Sold Price $449,000
Property Type Single Family Home
Sub Type Single Family Residence
Listing Status Sold
Purchase Type For Sale
Square Footage 3,060 sqft
Price per Sqft $146
Subdivision Fondren
MLS Listing ID 4022270
Sold Date 05/11/23
Bedrooms 4
Full Baths 2
Half Baths 1
Originating Board MLS United
Year Built 1952
Annual Tax Amount $4,993
Lot Size 1.000 Acres
Acres 1.0
Property Description
Welcome home to this stately beauty in Fondren! So convenient to shopping, restaurants and hospitals. This property features hardwood floors in the living and dining areas, and in the downstairs master bedroom. Full length bay windows in the dining room and living room allow plenty of natural light to fill the rooms. Kitchen has granite counter tops, travertine tile floors, stainless appliances and tile backsplash. The sunroom on the back of the house has mosaic tile floors that give the room a charming look. Hardwood floors continue on the stair treads to the upstairs hall area, and in all three upstairs bedrooms. There are two full baths upstairs, one is an ensuite and the other is off of the upstairs hall. There is a full laundry upstairs. A smaller laundry with a combination washer/dryer is downstairs off of the small hall in front of the kitchen, and a powder room is across the hall from the small second laundry. The back yard in-ground pool is very inviting in the summer heat, and the brick pool deck and patio is a nice place to entertain. French doors open from the master onto a deck that would be great for morning coffee or something cold to sip in the evening. Call today to schedule your showing!
Location
State MS
County Hinds
Direction From I-55 at Meadowbrook Rd, take Old Canton Rd past St Andrew's lower school to Crane Blvd. Left on Crane and then left on Cambridge. 3909 is on the right.
Interior
Interior Features Breakfast Bar, Granite Counters
Heating Central, Fireplace(s)
Cooling Ceiling Fan(s), Central Air
Flooring Tile, Wood
Fireplaces Type Den, Living Room
Fireplace Yes
Appliance Dishwasher, Disposal, Gas Cooktop, Microwave, Range Hood, Refrigerator, Tankless Water Heater
Exterior
Exterior Feature Rain Gutters
Parking Features Attached, Garage Door Opener
Garage Spaces 2.0
Pool In Ground
Utilities Available Electricity Connected, Natural Gas Connected, Water Connected
Roof Type Architectural Shingles
Porch Brick, Deck, Patio
Garage Yes
Private Pool Yes
Building
Foundation Conventional
Sewer Public Sewer
Water Public
Level or Stories Two
Structure Type Rain Gutters
New Construction No
Schools
Elementary Schools Boyd
Middle Schools Chastain
High Schools Murrah
Others
Tax ID 442-68
Acceptable Financing Cash, Conventional, FHA, VA Loan
Listing Terms Cash, Conventional, FHA, VA Loan
Read Less Info
Want to know what your home might be worth? Contact us for a FREE valuation!

Our team is ready to help you sell your home for the highest possible price ASAP

Information is deemed to be reliable but not guaranteed. Copyright © 2025 MLS United, LLC.
"My job is to find and attract mastery-based agents to the office, protect the culture, and make sure everyone is happy! "








