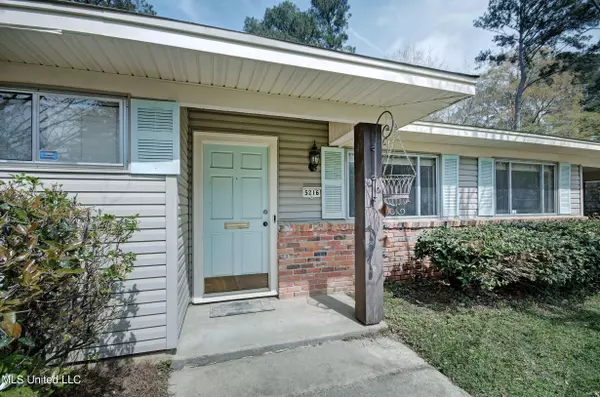$220,000
$220,000
For more information regarding the value of a property, please contact us for a free consultation.
3 Beds
2 Baths
1,738 SqFt
SOLD DATE : 05/12/2023
Key Details
Sold Price $220,000
Property Type Single Family Home
Sub Type Single Family Residence
Listing Status Sold
Purchase Type For Sale
Square Footage 1,738 sqft
Price per Sqft $126
Subdivision Briarwood Addition
MLS Listing ID 4041706
Sold Date 05/12/23
Style Ranch
Bedrooms 3
Full Baths 2
HOA Fees $16/ann
HOA Y/N Yes
Originating Board MLS United
Year Built 1961
Annual Tax Amount $2,768
Lot Size 4,356 Sqft
Acres 0.1
Property Description
This three bedroom, two bath is a total remodel in an establish neighborhood, located near great restaurants and shoppping.
When the owner purchased the home she valued the neighborhood and overall convenient location along a quiet cul-de-sac street.
She has tastefully remodeled the home throughout. New neutral paint colors yes, but also a totally redesigned kitchen with beautiful countertops, high end appliances and a wonderful refrigerator that stays with the home.
In addition to new flooring both bathrooms has been remodeled and are very well designed.
The front door opens onto a large foyer area that connects to a living space or possibly an office area for those working from home.
The large and inviting den area features a fireplace and large windows that overlook the landscapped backyard and a large screened in porch...perfect for relaxing on a warm Summer day.
The kitchen is simply a great layout. Everything is easy to access and the large walk-in pantry and countertop space make it simple to create inviting meals. Lots of storage space in the kitchen. The washer and dryer are conveniently located off the kitchen.
On the other side of the home sits a comfortable master bedroom with a completely remodeled bath. Two additional bedrooms are along a hallway leading to the fully remodeled second bath with walk in shower.
New AC/Heat three years ago.
Plumbing updated.
The backyard is fully landscapped and fenced with lots of rooom for pets and entertaining.
This home will impress.
Come visit! You might want to stay,,,,
Location
State MS
County Hinds
Community Near Entertainment, Street Lights
Direction Take I55 to Old Canton Road and turn East. Turn Left on Ridgewood Road, Turn Right on Reddoch Drive, turn left into Suffolk Dr and then right onto Suffolk Circle. The home will be on your left.
Rooms
Other Rooms Storage
Interior
Interior Features Bookcases, Built-in Features, Ceiling Fan(s), Eat-in Kitchen, Open Floorplan, Pantry
Heating Central, Electric
Cooling Central Air, Electric
Flooring Laminate, Parquet, Wood
Fireplaces Type Den
Fireplace Yes
Window Features Aluminum Frames,Blinds,Insulated Windows
Appliance Built-In Electric Range, Dishwasher, Disposal, Electric Water Heater, Microwave, Refrigerator, Self Cleaning Oven
Laundry Electric Dryer Hookup, Inside, Laundry Room
Exterior
Exterior Feature Fire Pit, Private Yard, Rain Gutters
Garage Carport, Driveway, Concrete
Carport Spaces 2
Community Features Near Entertainment, Street Lights
Utilities Available Cable Available, Electricity Connected, Sewer Connected, Water Connected
Roof Type Asphalt,Asphalt Shingle
Porch Rear Porch, Screened, Slab
Parking Type Carport, Driveway, Concrete
Garage No
Private Pool No
Building
Lot Description City Lot, Fenced, Landscaped
Foundation Slab
Sewer Public Sewer
Water Public
Architectural Style Ranch
Level or Stories One
Structure Type Fire Pit,Private Yard,Rain Gutters
New Construction No
Schools
Elementary Schools Spann
Middle Schools Chastain
High Schools Murrah
Others
HOA Fee Include Other
Tax ID 550-128
Acceptable Financing Cash, Conventional, FHA, USDA Loan, VA Loan
Listing Terms Cash, Conventional, FHA, USDA Loan, VA Loan
Read Less Info
Want to know what your home might be worth? Contact us for a FREE valuation!

Our team is ready to help you sell your home for the highest possible price ASAP

Information is deemed to be reliable but not guaranteed. Copyright © 2024 MLS United, LLC.

"My job is to find and attract mastery-based agents to the office, protect the culture, and make sure everyone is happy! "








