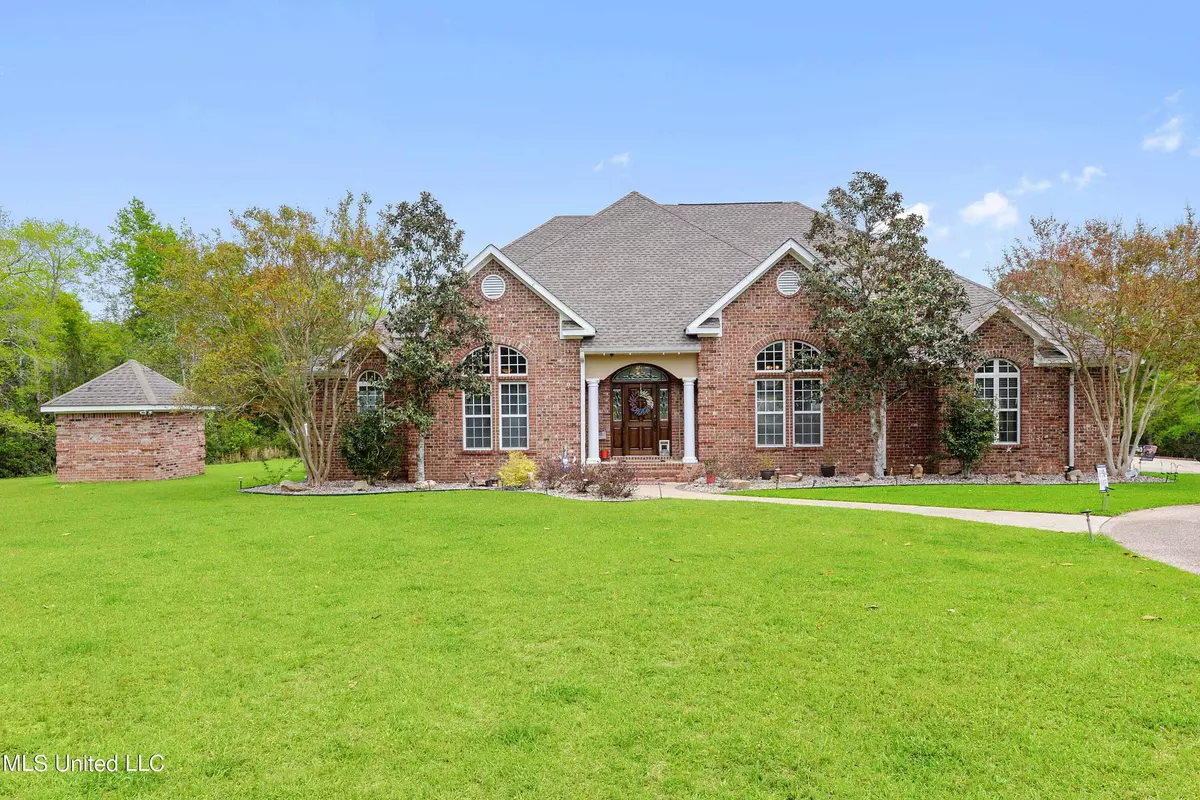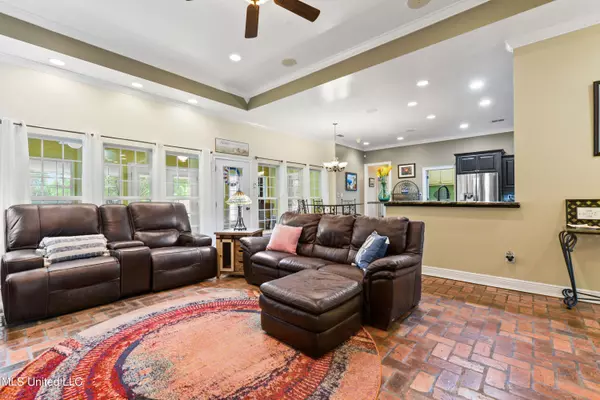$519,000
$519,000
For more information regarding the value of a property, please contact us for a free consultation.
3 Beds
3 Baths
2,964 SqFt
SOLD DATE : 05/11/2023
Key Details
Sold Price $519,000
Property Type Single Family Home
Sub Type Single Family Residence
Listing Status Sold
Purchase Type For Sale
Square Footage 2,964 sqft
Price per Sqft $175
Subdivision The Woods - Saucier
MLS Listing ID 4044391
Sold Date 05/11/23
Style Traditional
Bedrooms 3
Full Baths 2
Half Baths 1
HOA Y/N Yes
Originating Board MLS United
Year Built 2007
Lot Size 9.240 Acres
Acres 9.24
Property Description
Absolutely Gorgeous!! located in The Woods Subdivision!!! This home sits on 9.24 beautiful acres and has so much to offer!! Fresh paint, new roof, new flooring (no carpet) A Separate dining room & office/bonus both w/ wainscoating. The den w/fireplace & lighted built in bookcases opens to extremely large kitchen w/breakfast bar, new stainless appliances, granite, plenty of cabinets, brick floors, crown molding. The glassed in sunroom has lots of natural light. The primary suite takes up the entire side w/tray ceilings, double walk in tiled shower, 2 vanities, claw tub & huge closet.
Huge workshop with 1/2 ba 2 roll up doors & plenty of storage upstairs. For your outdoor entertaining you will find a huge covered patio, above ground pool w/ deck, new liner & pump. A large circular fire pit w/seating!!Sits at the end of a cul v sac so traffic is very minimal.
This property is located north of the intersection of Interstate 10 & I110 corridor which leads to tons of shopping, entertainment & the beach.
Make your appointment today as homes like this don't come around very often!!
Location
State MS
County Harrison
Community Park, Street Lights
Direction I10 to Hwy 67 , go north about 12 miles. take right on Success rd, onto Blackwell Farm road to Pine Haven on the left. House at the end of the cul v sac
Rooms
Other Rooms Covered Arena, Garage(s), Outbuilding, Second Garage, Storage, Workshop
Interior
Interior Features Bookcases, Breakfast Bar, Built-in Features, Ceiling Fan(s), Crown Molding, Dry Bar, Eat-in Kitchen, Entrance Foyer, Granite Counters, Open Floorplan, Recessed Lighting, Storage, Tray Ceiling(s), Walk-In Closet(s), Double Vanity
Heating Fireplace(s), Heat Pump
Cooling Central Air, ENERGY STAR Qualified Equipment, Gas, Zoned
Flooring Brick, Ceramic Tile, Vinyl
Fireplaces Type Gas Log, Gas Starter, Glass Doors, Hearth, Living Room, Propane
Fireplace Yes
Window Features Blinds,Double Pane Windows,Drapes,Vinyl,Window Treatments
Appliance Dishwasher, Disposal, ENERGY STAR Qualified Appliances, Free-Standing Refrigerator, Gas Water Heater, Microwave, Propane Cooktop, Refrigerator, Stainless Steel Appliance(s)
Laundry Electric Dryer Hookup, Main Level, Sink
Exterior
Exterior Feature Fire Pit, Garden, Kennel, Private Yard, Rain Gutters, Satellite Dish
Parking Features Circular Driveway, Driveway, Garage Door Opener, Garage Faces Side, Direct Access, Concrete
Garage Spaces 4.0
Pool Above Ground, Outdoor Pool, Vinyl
Community Features Park, Street Lights
Utilities Available Electricity Connected, Sewer Not Available, Fiber to the House
Roof Type Architectural Shingles,Asphalt
Porch Rear Porch, Slab
Garage No
Private Pool Yes
Building
Lot Description Cleared, Cul-De-Sac, Front Yard, Garden
Foundation Brick/Mortar, Slab
Sewer Septic Tank
Water Public
Architectural Style Traditional
Level or Stories One
Structure Type Fire Pit,Garden,Kennel,Private Yard,Rain Gutters,Satellite Dish
New Construction No
Schools
High Schools D'Iberville
Others
HOA Fee Include Maintenance Grounds
Tax ID 1003-18-001.138
Acceptable Financing Cash, Conventional, FHA, USDA Loan, VA Loan
Listing Terms Cash, Conventional, FHA, USDA Loan, VA Loan
Read Less Info
Want to know what your home might be worth? Contact us for a FREE valuation!

Our team is ready to help you sell your home for the highest possible price ASAP

Information is deemed to be reliable but not guaranteed. Copyright © 2025 MLS United, LLC.
"My job is to find and attract mastery-based agents to the office, protect the culture, and make sure everyone is happy! "








