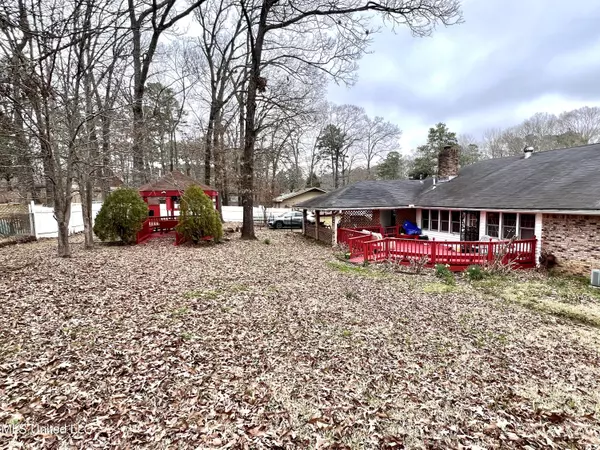$199,900
$199,900
For more information regarding the value of a property, please contact us for a free consultation.
2 Beds
2 Baths
2,395 SqFt
SOLD DATE : 05/12/2023
Key Details
Sold Price $199,900
Property Type Single Family Home
Sub Type Single Family Residence
Listing Status Sold
Purchase Type For Sale
Square Footage 2,395 sqft
Price per Sqft $83
Subdivision Crossgates
MLS Listing ID 4039790
Sold Date 05/12/23
Style Ranch
Bedrooms 2
Full Baths 2
Originating Board MLS United
Year Built 1974
Annual Tax Amount $2,999
Lot Size 0.380 Acres
Acres 0.38
Property Description
Priced to sell at $83 a sq, ft! This 4 bedroom 2 bath home with almost 2400 sq. ft. of living space is conveniently located in Crossgates of Brandon! Formal entry, formal living room and dining room. Kitchen with plenty of cabinet and counter space, breakfast area, and laundry room off garage entry. Spacious living room with built ins and fireplace. Enclosed heated and cooled sunroom. Master bedroom with private bath that includes ADA step in bath/shower insert and walk in closet. 3 additional guest bedrooms share a hall bath with walk in shower. 2 car carport, nice sized backyard with a deck, gazebo, small treehouse and storage shed! This home has room for everyone and its ready to make it your own! Home is being sold ''as is''. No structural issues just needs some cosmetic TLC to make it your own! Conveniently located and excellent Brandon Schools! Perfect investment property or come make it your home! Call your favorite Realtor today for a private showing!
Location
State MS
County Rankin
Community Lake, Pool, Sidewalks, Street Lights
Direction Crossgates Blvd to Summit Ridge Dr
Rooms
Other Rooms Gazebo
Interior
Interior Features Bookcases, Built-in Features, Ceiling Fan(s), Eat-in Kitchen, Entrance Foyer, High Ceilings
Heating Central, Natural Gas
Cooling Ceiling Fan(s), Central Air
Flooring Carpet, Hardwood, Linoleum, Tile
Fireplaces Type Living Room, Bath
Fireplace Yes
Window Features Double Pane Windows,Insulated Windows,Storm Window(s)
Appliance Dishwasher, Disposal, Microwave, Vented Exhaust Fan
Laundry Laundry Room
Exterior
Exterior Feature Private Yard
Parking Features Attached, Carport, Parking Pad, Storage, Concrete
Carport Spaces 2
Community Features Lake, Pool, Sidewalks, Street Lights
Utilities Available Cable Available, Electricity Connected, Natural Gas Available, Sewer Connected, Water Available
Roof Type Asphalt Shingle
Porch Deck
Garage Yes
Private Pool No
Building
Lot Description Fenced, Few Trees, Front Yard
Foundation Slab
Sewer Public Sewer
Water Public
Architectural Style Ranch
Level or Stories One
Structure Type Private Yard
New Construction No
Schools
Elementary Schools Brandon
Middle Schools Brandon
High Schools Brandon
Others
Tax ID H09f-000010-00060
Acceptable Financing Cash, Conventional
Listing Terms Cash, Conventional
Read Less Info
Want to know what your home might be worth? Contact us for a FREE valuation!

Our team is ready to help you sell your home for the highest possible price ASAP

Information is deemed to be reliable but not guaranteed. Copyright © 2025 MLS United, LLC.
"My job is to find and attract mastery-based agents to the office, protect the culture, and make sure everyone is happy! "








