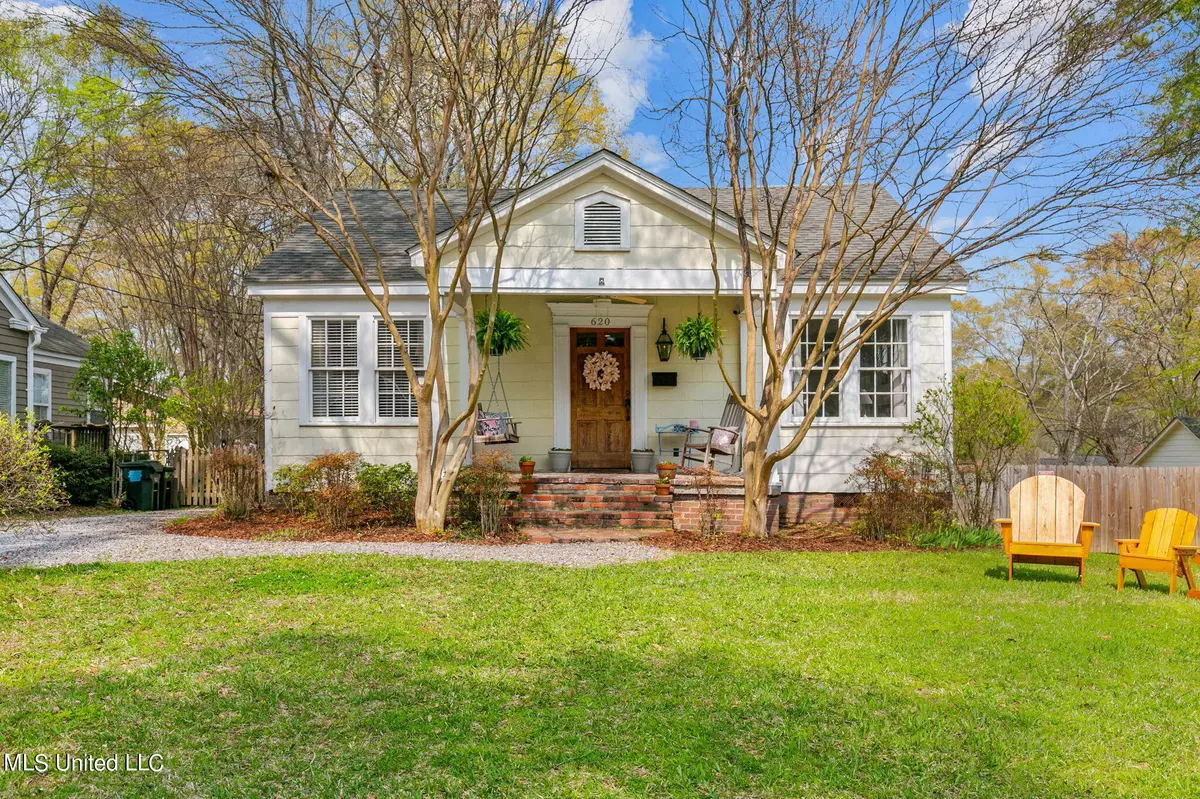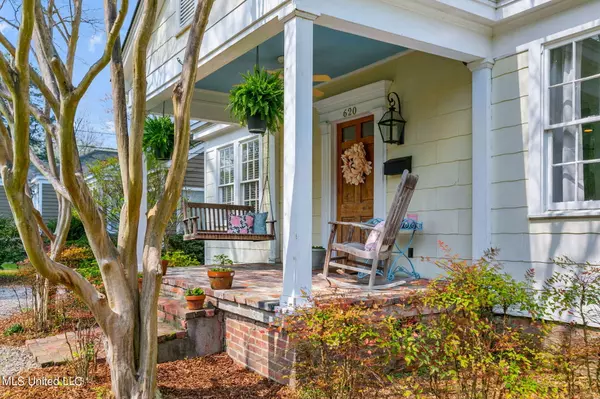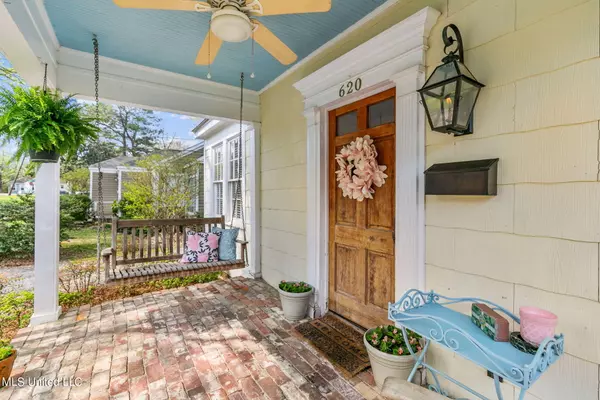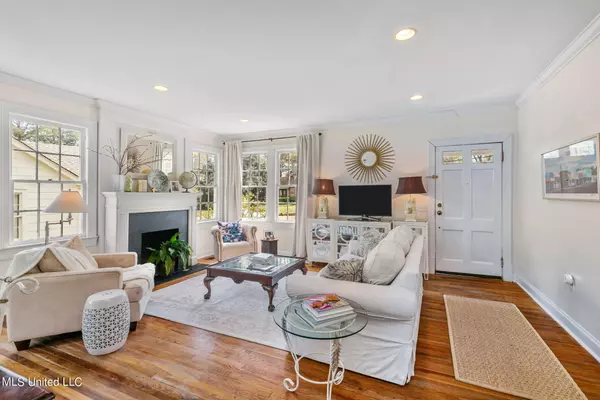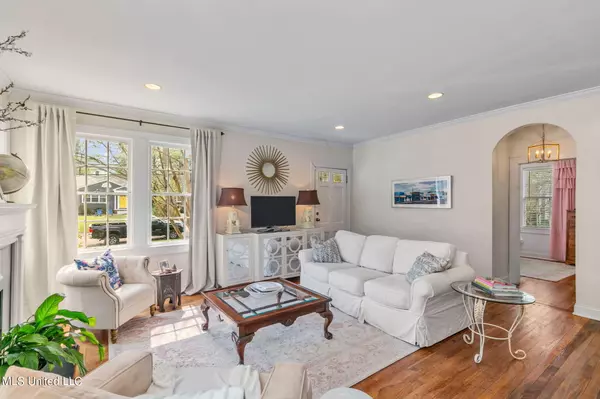$242,000
$242,000
For more information regarding the value of a property, please contact us for a free consultation.
3 Beds
3 Baths
1,750 SqFt
SOLD DATE : 05/11/2023
Key Details
Sold Price $242,000
Property Type Single Family Home
Sub Type Single Family Residence
Listing Status Sold
Purchase Type For Sale
Square Footage 1,750 sqft
Price per Sqft $138
Subdivision Fondren
MLS Listing ID 4042369
Sold Date 05/11/23
Style Bungalow,Cape Cod
Bedrooms 3
Full Baths 3
Originating Board MLS United
Year Built 1938
Annual Tax Amount $1,270
Lot Size 10,018 Sqft
Acres 0.23
Lot Dimensions 60x159.2
Property Description
Come home to 620 Mohawk! Absolutely charming front lawn with brick front porch and swing! Step inside to enjoy the gorgeous hardwood floors, living spaces flooded with natural light, open floor plan, and not one but two fireplaces! Large gourmet kitchen with granite counters, oversized kitchen island with seating, and Viking gas range! The primary suite is complete with a double vanity, large soaking tub and separate shower! Two guest rooms each adjacent to an updated bath. Plus a second living space on the back of the home with vaulted ceilings, built-in cabinetry and bookcases, and french doors leading out to the multi-level deck, fully fenced backyard, detached garage with tons of additional storage. Call your favorite Realtor today!
Location
State MS
County Hinds
Community Near Entertainment, Park, Sidewalks, Street Lights
Direction From Old Canton Rd take Kings Hwy until it dead ends. At stop sign, turn left onto Mohawk. Home is on your right.
Rooms
Other Rooms Garage(s), Storage, Workshop
Basement Crawl Space
Interior
Interior Features Ceiling Fan(s), Crown Molding, Double Vanity, Eat-in Kitchen, Granite Counters, High Ceilings, Kitchen Island, Open Floorplan, Pantry, Recessed Lighting, Vaulted Ceiling(s), Walk-In Closet(s), Breakfast Bar
Heating Central, Fireplace(s), Natural Gas
Cooling Ceiling Fan(s), Central Air, Electric, Exhaust Fan
Flooring Hardwood, Tile
Fireplaces Type Living Room
Fireplace Yes
Window Features Blinds,Wood Frames
Appliance Dishwasher, Disposal, Free-Standing Gas Range, Gas Water Heater, Range Hood
Laundry Electric Dryer Hookup, Inside, Washer Hookup
Exterior
Exterior Feature Fire Pit, Lighting
Parking Features Detached, Gravel
Community Features Near Entertainment, Park, Sidewalks, Street Lights
Utilities Available Cable Available, Electricity Available, Natural Gas Available, Sewer Available, Water Available, Natural Gas in Kitchen
Roof Type Architectural Shingles
Porch Deck, Front Porch, Rear Porch
Garage No
Private Pool No
Building
Lot Description Fenced
Foundation Conventional
Sewer Public Sewer
Water Public
Architectural Style Bungalow, Cape Cod
Level or Stories One
Structure Type Fire Pit,Lighting
New Construction No
Schools
Elementary Schools Boyd
Middle Schools Chastain
High Schools Murrah
Others
Tax ID 0050-0165-000
Acceptable Financing Cash, Conventional, FHA
Listing Terms Cash, Conventional, FHA
Read Less Info
Want to know what your home might be worth? Contact us for a FREE valuation!

Our team is ready to help you sell your home for the highest possible price ASAP

Information is deemed to be reliable but not guaranteed. Copyright © 2025 MLS United, LLC.
"My job is to find and attract mastery-based agents to the office, protect the culture, and make sure everyone is happy! "



