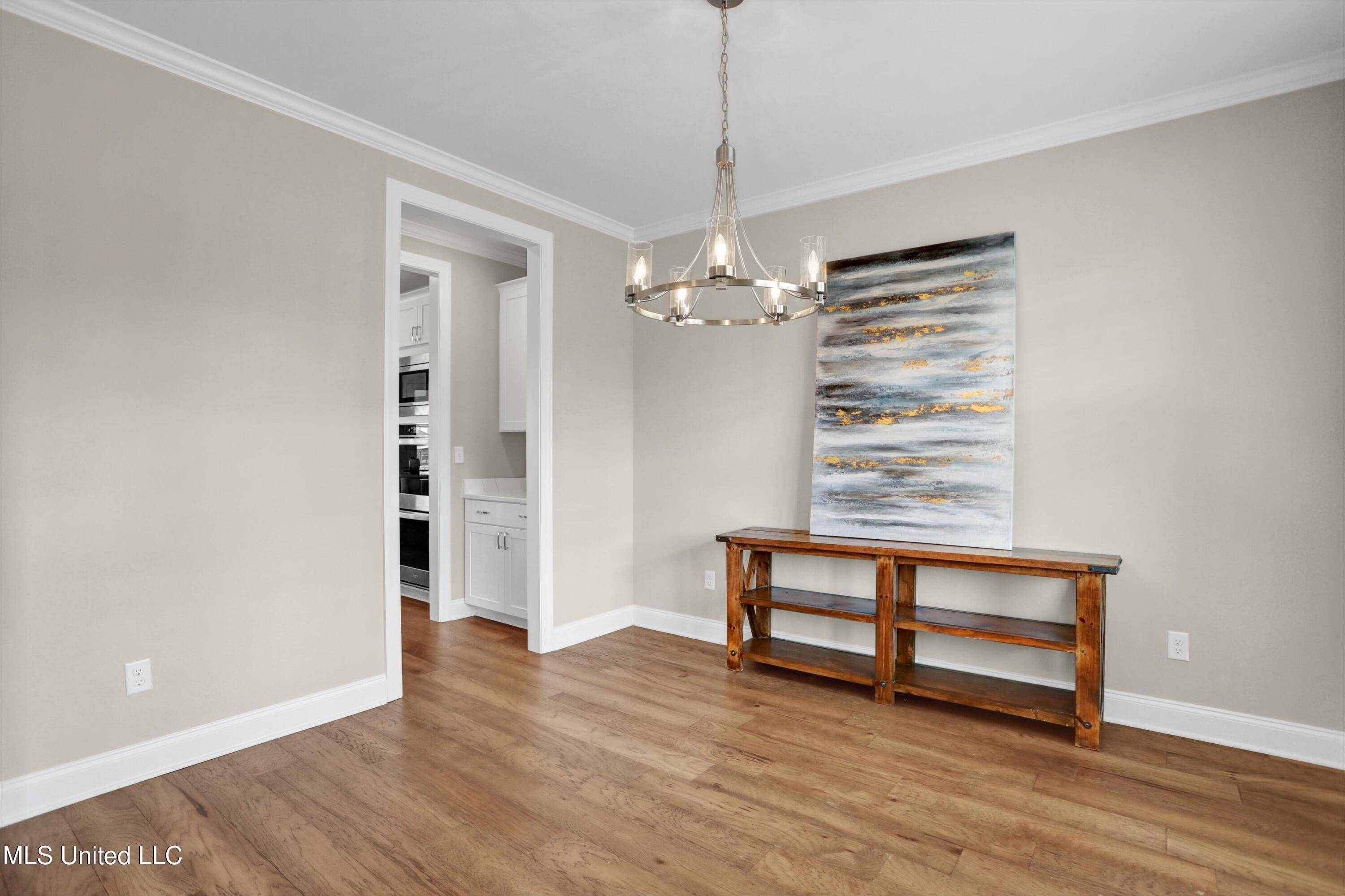$525,000
$525,000
For more information regarding the value of a property, please contact us for a free consultation.
5 Beds
4 Baths
3,387 SqFt
SOLD DATE : 05/09/2023
Key Details
Sold Price $525,000
Property Type Single Family Home
Sub Type Single Family Residence
Listing Status Sold
Purchase Type For Sale
Square Footage 3,387 sqft
Price per Sqft $155
Subdivision Estates Of Kyles Creek
MLS Listing ID 4043858
Sold Date 05/09/23
Style Traditional
Bedrooms 5
Full Baths 3
Half Baths 1
HOA Fees $62/ann
HOA Y/N Yes
Year Built 2022
Annual Tax Amount $337
Lot Size 0.470 Acres
Acres 0.47
Property Sub-Type Single Family Residence
Source MLS United
Property Description
Better than new! Labarreare Homes-built w/loads of upgrades on almost a half acre. 5 bdrms and 3.5 baths. TWO PRIMARY BDRMS DOWN! Smooth ceiling throughout. Large great room (10' ceiling) open to kitchen & breakfast area. Formal dining room. Engineered wood floors, Pella windows, designer lighting. Custom tile in laundry room and in all 4 baths. Gorgeous granite counters in kitchen and in all 4 baths. Kitchen boasts granite island w/farm sink, double ovens, walk-in pantry, 5-burner gas stove. Wood-tread stairs lead to 2nd story w/2 bdrms plus bonus -large and/or walk-in closets. Walk-in attic has floored storage and access to the two Carrier HVAC systems. 3-car sideload garage & brand new wood fencing for huge backyard. Covered front porch and covered (extended) back patio. HOA includes the neighborhood FLOCK security system at entrances. NO CITY TAXES and Blue Ribbon Schools! Convenient to Olive Branch and Collierville shopping -and to interstate 269.
Location
State MS
County Desoto
Community Biking Trails, Curbs, Hiking/Walking Trails, Lake, Sidewalks
Direction From 302 (Goodman Rd) just east of Centerhill, go south on Payne Lane to right on Choctaw Ridge and then left on Houston. Home is near end on the right.
Interior
Interior Features Breakfast Bar, Built-in Features, Cathedral Ceiling(s), Ceiling Fan(s), Coffered Ceiling(s), Crown Molding, Granite Counters, High Ceilings, High Speed Internet, Kitchen Island, Open Floorplan, Pantry, Primary Downstairs, Recessed Lighting, Soaking Tub, Storage, Tray Ceiling(s), Vaulted Ceiling(s), Walk-In Closet(s)
Heating Central, Forced Air, Natural Gas
Cooling Ceiling Fan(s), Central Air, Dual, Electric, Gas
Flooring Carpet, Ceramic Tile, Wood
Fireplaces Type Gas Log, Great Room, Ventless
Fireplace Yes
Window Features Blinds,Double Pane Windows,Low Emissivity Windows,Screens,Vinyl
Appliance Cooktop, Dishwasher, Disposal, Double Oven, Electric Range, Gas Cooktop, Gas Water Heater, Vented Exhaust Fan
Laundry Laundry Room, Lower Level
Exterior
Exterior Feature Lighting, Private Yard, Rain Gutters
Parking Features Attached, Concrete, Driveway, Garage Door Opener, Garage Faces Side, Storage
Garage Spaces 3.0
Community Features Biking Trails, Curbs, Hiking/Walking Trails, Lake, Sidewalks
Utilities Available Cable Connected, Electricity Connected, Natural Gas Connected, Sewer Connected, Water Connected, Natural Gas in Kitchen
Roof Type Architectural Shingles
Porch Front Porch, Slab
Garage Yes
Private Pool No
Building
Lot Description Fenced, Front Yard, Landscaped, Level
Foundation Slab
Sewer Public Sewer
Water Public
Architectural Style Traditional
Level or Stories Two
Structure Type Lighting,Private Yard,Rain Gutters
New Construction No
Schools
Elementary Schools Center Hill
Middle Schools Center Hill Middle
High Schools Center Hill
Others
HOA Fee Include Accounting/Legal,Management,Security
Tax ID 1058330900013300
Acceptable Financing Cash, Conventional, FHA, USDA Loan, VA Loan
Listing Terms Cash, Conventional, FHA, USDA Loan, VA Loan
Read Less Info
Want to know what your home might be worth? Contact us for a FREE valuation!

Our team is ready to help you sell your home for the highest possible price ASAP

Information is deemed to be reliable but not guaranteed. Copyright © 2025 MLS United, LLC.
"My job is to find and attract mastery-based agents to the office, protect the culture, and make sure everyone is happy! "








