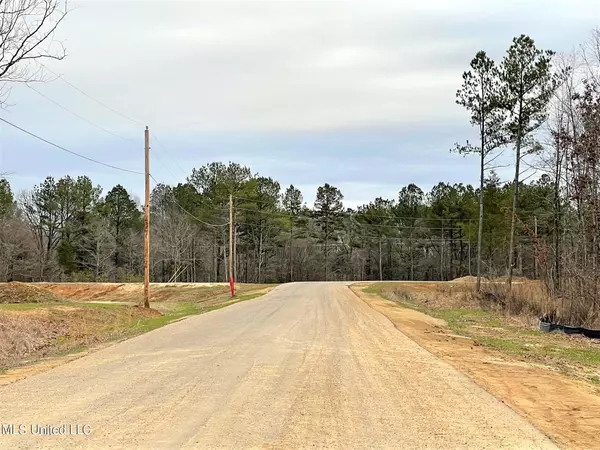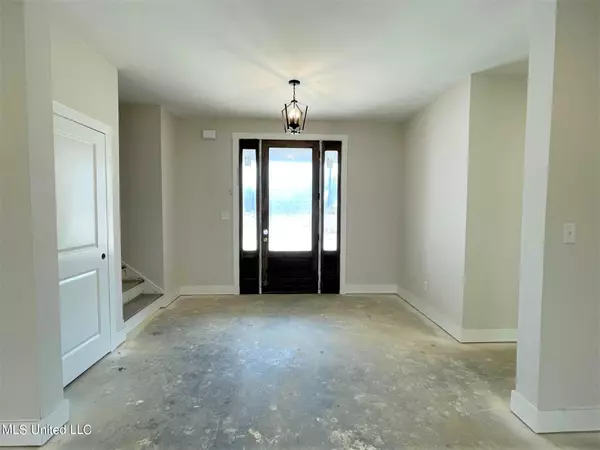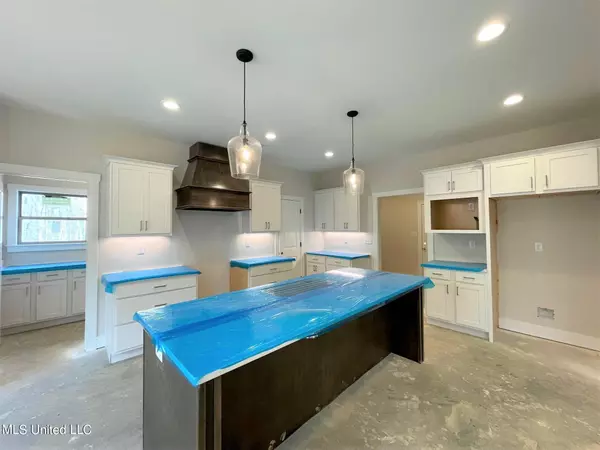$449,000
$449,000
For more information regarding the value of a property, please contact us for a free consultation.
3 Beds
3 Baths
2,662 SqFt
SOLD DATE : 05/16/2023
Key Details
Sold Price $449,000
Property Type Single Family Home
Sub Type Single Family Residence
Listing Status Sold
Purchase Type For Sale
Square Footage 2,662 sqft
Price per Sqft $168
Subdivision Highwoods
MLS Listing ID 4038598
Sold Date 05/16/23
Style Farmhouse,Traditional
Bedrooms 3
Full Baths 2
Half Baths 1
Originating Board MLS United
Year Built 2023
Annual Tax Amount $600
Lot Size 2.000 Acres
Acres 2.0
Lot Dimensions 340 w x 200 d approximate irregular
Property Description
Almost complete NEW Construction in #1 LEWISBURG on a great 2 Acre Lot surrounded by trees, great privacy and space between neighbors with NO City Taxes ~ Cute Farm House with Board and Batten and nice Front and Rear Covered Porches ~ Open Floor Plan with wide entry leads to the Great Room with LVP Wood Floors, floor outlet and views of the back yard with trees opening to the Kitchen with large Quartz Center Island, custom white cabinets with decorative vent hood, 2 large drawer stacks, custom backsplash, stainless appliances, large walk-in pantry and Butler's Pantry (or Prep Kitchen) with upper/lower cabinets and built-in desk (would make a great coffee bar) ~ Primary Suite is on the rear of the home and features 2 double windows with great views, Recessed Lighting, Ceiling Fan, LVP Wood Floors, and a spa-like bath with over-sized Quartz Dual Vanity with Drawer Stack, big Walk-In Shower, Soaker Garden Tub, and a huge walk-in closet with 2 sections with wood shelves and cubbies ~ Laundry Room is nicely-sized and features both upper and lower built-in cabinets plus a Quartz folding counter ~ Upstairs find a great center loft, multi-purpose room between 2 large bedrooms, each with 2 closets and a large jack-n-jill bathroom between plus an unfinished, floored Walk-In Attic and future expandable space ~ Outside find a great covered porch with stained bead board ceiling, ceiling fans, and recessed lighting opening to a huge back yard with room for a pool and plenty of outdoor adventuring ~ Additional Features: ALL Electric, ½ Bath Powder Room for Guests, big closets throughout, wood-tread stairs, shaker trim, Recessed Lighting throughout, Quartz counters throughout, Ceiling Fans in all Bedrooms, Exterior Security Lighting, Gutters, Ridge Vents, RHEEM Hvac and more... North Central Connect Fiber Internet is available ~ Check back for updated photos and drive out anytime.
Location
State MS
County Desoto
Direction I-269 to Red Banks Rd Exit ~ South on Red Banks Rd past Byhalia Rd and past Strickland Rd ~ Left on Cathy Rd ~ Highwoods is 1 Mile down on the left ~ Lot 5 is on the left
Interior
Interior Features Ceiling Fan(s), Crown Molding, Double Vanity, Eat-in Kitchen, High Speed Internet, Kitchen Island, Open Floorplan, Pantry, Primary Downstairs, Recessed Lighting, Soaking Tub, Walk-In Closet(s), Granite Counters
Heating Central, Electric
Cooling Central Air, Electric
Flooring Carpet, Ceramic Tile, Combination, Vinyl, Wood
Fireplace No
Window Features Vinyl
Appliance Dishwasher, Electric Cooktop, Electric Water Heater, Microwave, Stainless Steel Appliance(s)
Laundry Laundry Room, Main Level
Exterior
Exterior Feature Lighting
Parking Features Attached, Concrete
Garage Spaces 2.0
Utilities Available Electricity Connected
Roof Type Architectural Shingles
Porch Front Porch, Rear Porch
Garage Yes
Private Pool No
Building
Lot Description Cul-De-Sac, Irregular Lot, Landscaped, Many Trees, Wooded
Foundation Slab
Sewer Waste Treatment Plant
Water Well
Architectural Style Farmhouse, Traditional
Level or Stories Two
Structure Type Lighting
New Construction Yes
Schools
Elementary Schools Lewisburg
Middle Schools Lewisburg Middle
High Schools Lewisburg
Others
Tax ID 3054170200000500
Acceptable Financing Cash, Conventional, FHA, USDA Loan, VA Loan
Listing Terms Cash, Conventional, FHA, USDA Loan, VA Loan
Read Less Info
Want to know what your home might be worth? Contact us for a FREE valuation!

Our team is ready to help you sell your home for the highest possible price ASAP

Information is deemed to be reliable but not guaranteed. Copyright © 2025 MLS United, LLC.
"My job is to find and attract mastery-based agents to the office, protect the culture, and make sure everyone is happy! "








