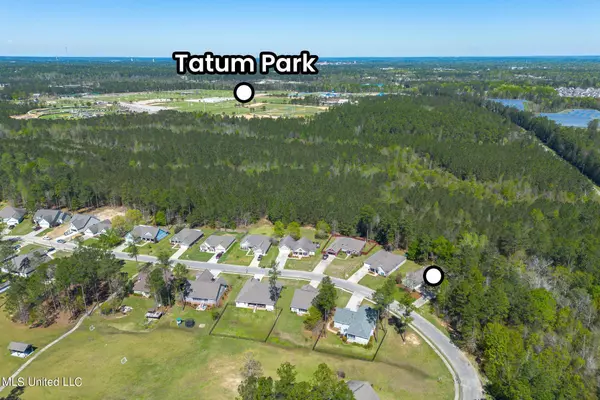$549,500
$549,500
For more information regarding the value of a property, please contact us for a free consultation.
3 Beds
3 Baths
3,142 SqFt
SOLD DATE : 05/11/2023
Key Details
Sold Price $549,500
Property Type Single Family Home
Sub Type Single Family Residence
Listing Status Sold
Purchase Type For Sale
Square Footage 3,142 sqft
Price per Sqft $174
Subdivision Vintage Springs
MLS Listing ID 4042343
Sold Date 05/11/23
Bedrooms 3
Full Baths 2
Half Baths 1
HOA Fees $50/ann
HOA Y/N Yes
Originating Board MLS United
Year Built 2013
Annual Tax Amount $5,304
Lot Size 0.510 Acres
Acres 0.51
Property Description
Welcome to your new home in a charming neighborhood! This Vintage Springs home has been impeccably maintained and updated by the current owners. The bonus room over the garage has been finished out and can be used as a bedroom, playroom, office, or whatever suits your needs. The oversized 2-car garage has room for a storage room to be added as well. As you enter, you will be impressed by the open floorplan, tall ceilings, and recessed lights throughout. The master bedroom features triple windows overlooking the private backyard, and the ensuite bathroom boasts a huge shower, separate tub, and two granite vanities. The kitchen features all stainless appliances including a gas range and oven, built-in oven, built-in microwave, and dishwasher. The kitchen
island has bar seating, and there is a breakfast area off the kitchen as well. The keeping room off the kitchen has a cozy gas log fireplace.
The laundry room is conveniently located and includes a sink, storage cabinets, and a clothing rod.
This prime location is just a 30-second drive from the award-winning PCS private school and minutes from the prestigious Sacred Heart private school, as well as being in a highly desirable school district. Enjoy quick access to both hospital systems, university systems, downtown, and Midtown.
The neighborhood also has a playground and pavilion! Don't miss out on the opportunity to make this house your forever home!
Location
State MS
County Forrest
Community Gated, Playground, Street Lights
Direction Hwy 11 to W.F.S. Tatum Blvd., right onto Bonhomie, right onto Vintage Park, right onto N. Founders Way, home on right.
Interior
Interior Features Bookcases, Built-in Features, Ceiling Fan(s), Double Vanity, Granite Counters, High Ceilings, His and Hers Closets, Kitchen Island, Open Floorplan, Primary Downstairs, Soaking Tub, Walk-In Closet(s), Breakfast Bar
Heating Heat Pump, Natural Gas
Cooling Central Air, Heat Pump
Flooring Carpet, Wood
Fireplaces Type Gas Log
Fireplace Yes
Appliance Built-In Gas Oven, Dishwasher, Disposal, Gas Cooktop, Microwave, Refrigerator, Stainless Steel Appliance(s)
Laundry Sink
Exterior
Exterior Feature See Remarks
Parking Features Attached
Garage Spaces 2.0
Community Features Gated, Playground, Street Lights
Utilities Available Electricity Connected, Sewer Connected, Water Connected, Underground Utilities
Roof Type Architectural Shingles
Porch Deck, Front Porch, Screened
Garage Yes
Private Pool No
Building
Lot Description Irregular Lot, Sprinklers In Front, Sprinklers In Rear
Foundation Slab
Sewer Public Sewer
Water Public
Level or Stories One and One Half
Structure Type See Remarks
New Construction No
Others
HOA Fee Include Maintenance Grounds
Tax ID 2-041e-28-019.00
Acceptable Financing Cash, Conventional, FHA, VA Loan
Listing Terms Cash, Conventional, FHA, VA Loan
Read Less Info
Want to know what your home might be worth? Contact us for a FREE valuation!

Our team is ready to help you sell your home for the highest possible price ASAP

Information is deemed to be reliable but not guaranteed. Copyright © 2025 MLS United, LLC.
"My job is to find and attract mastery-based agents to the office, protect the culture, and make sure everyone is happy! "








