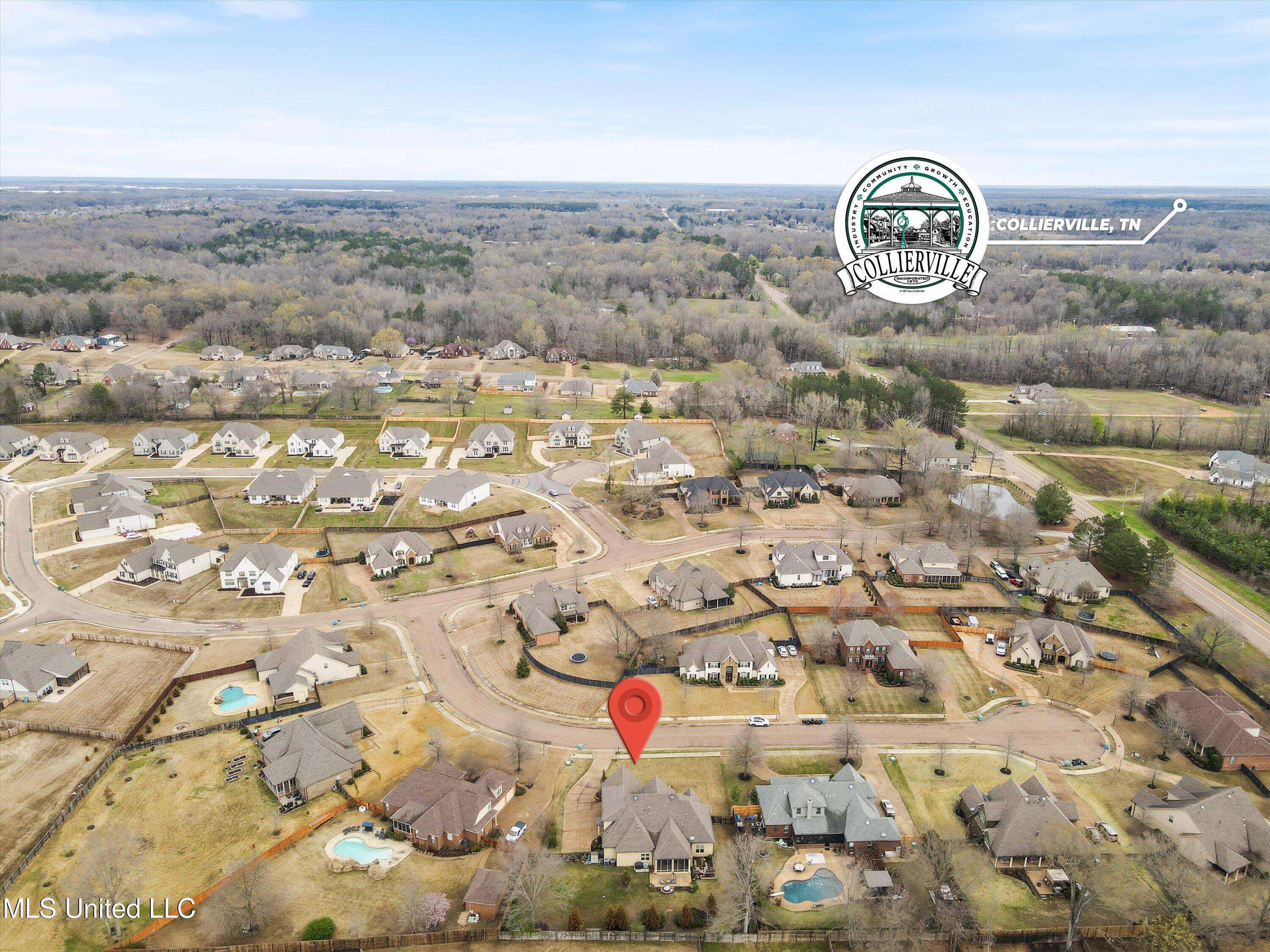$542,000
$542,000
For more information regarding the value of a property, please contact us for a free consultation.
5 Beds
3 Baths
3,550 SqFt
SOLD DATE : 05/17/2023
Key Details
Sold Price $542,000
Property Type Single Family Home
Sub Type Single Family Residence
Listing Status Sold
Purchase Type For Sale
Square Footage 3,550 sqft
Price per Sqft $152
Subdivision River Grove Estates
MLS Listing ID 4041663
Sold Date 05/17/23
Style French Acadian
Bedrooms 5
Full Baths 3
HOA Fees $30/ann
HOA Y/N Yes
Year Built 2015
Annual Tax Amount $2,058
Lot Size 0.470 Acres
Acres 0.47
Lot Dimensions 141 x 165 IRR
Property Sub-Type Single Family Residence
Source MLS United
Property Description
Seller Offering $8,000 Buyer Bonus toward closing costs, interest rate buy-down, or updates (like painting exterior brick) with an accepted contract by April 18 ~ Extraordinary, Custom-Built, One-Owner, Well-Maintained French Country Home on a ½ Acre Cove Lot with 3-Car Garage and Outdoor Living ~ in the luxury River Grove Estates community, just down from the Blue Ribbon Award-Winning Center Hill Elementary ~ Arched 8' Double Doors lead to an 13' Entry and Open & Split Floor Plan with Vaulted 17' Great Room with Massive Cedar Beams and Cedar Columns, Custom FP, Built-In Bookshelves with Accent Lighting, and Double Doors opening to Vaulted Screen Porch ~ Open Kitchen with Center Island, Granite Bar, Gorgeous Copper Farm Sink, Upgraded Pendant Lighting, Stainless Appliances include Double Convection Ovens, 5-Burner Gas Cook-Top, Backsplash, Under Cabinet Lighting, Custom Cabinets with Glass Doors, and Walk-In Pantry with Wood Shelves ~ Butler's Pantry and Formal Dining are just off the Kitchen ~ Primary Bedroom Suite is on the rear of home with Crown Molding, Ceiling Fan, and Spa-Like Bath with Walk-Thru Shower, dual heads, Jetted Garden Tub, Separate Granite Vanities with Drawer Stacks, travertine floors with decorative inlay, custom lighting, and a large Walk-In Closet with Wood Shelves and Cubbies ~ on the opposite side of the home next to Friends Entrance find Bedroom 2 with Walk-In Closet and Ceiling Fan, plus Bathroom 2 with Granite Vanity and Tile Shower ~ Laundry Room has built-in cabinets and sink, next to a Mud Area with Cubbies ~ Upstairs find large Bedrooms 3, 4, and 5 (Vaulted) with Bathroom 3 and a large Multi-Purpose bonus Room (currently a Media Room) and large walk-in floored attic ~ Outside find an awesome Vaulted 19.5 x 12.5 Screen Porch with a floor to ceiling stacked stone outdoor FP ~ Extended Patio leads to a nice back yard with room for a pool, full privacy fence with double gate, courtyard/garden, and professional landscaping all around ~ Additional Features: Gorgeous wood floors in Entry-Dining-Great Room-Kitchen-Breakfast Area-Hallways, Digital Programmable Thermostat, Wood-Trimmed Windows, Thermal cordless adjustable Roman Shades, single cell light filtering shades, Wood Shelving and Crown Molding throughout the ENTIRE HOUSE, Security System, Full Irrigation System, 2 Water Heaters, Gutters, Exterior Security Lighting, Attic Fan, stacked stone landscaping planters, copper roof accents, iron security gate, stone courtyard and raised box garden ... Home has Xfinity and CSpire Fiber is available
Location
State MS
County Desoto
Community Curbs, Sidewalks, Street Lights
Direction Goodman Rd (Hwy 302) East past Hacks Cross to Center Hill Rd ~ Turn Right (South) onto Center Hill ~ 2-3 miles down on Right ~ Right on River Grove Lane ~ Left on Sycamore Creek Cove ~ House is on the Right
Interior
Interior Features Bar, Beamed Ceilings, Bookcases, Breakfast Bar, Built-in Features, Cathedral Ceiling(s), Ceiling Fan(s), Crown Molding, Double Vanity, Eat-in Kitchen, Entrance Foyer, Granite Counters, High Ceilings, High Speed Internet, Kitchen Island, Open Floorplan, Pantry, Primary Downstairs, Recessed Lighting, Vaulted Ceiling(s), Walk-In Closet(s)
Heating Central, Natural Gas
Cooling Attic Fan, Ceiling Fan(s), Central Air, Gas
Flooring Carpet, Ceramic Tile, Hardwood, Wood
Fireplaces Type Gas Log, Gas Starter, Great Room, Stone, Outside
Fireplace Yes
Window Features Vinyl,Window Coverings,Window Treatments
Appliance Convection Oven, Dishwasher, Double Oven, Gas Cooktop, Gas Water Heater, Microwave, Stainless Steel Appliance(s)
Laundry Laundry Room, Sink
Exterior
Exterior Feature Courtyard, Garden, Lighting, Private Yard, Rain Gutters, Uncovered Courtyard
Parking Features Attached, Driveway, Garage Door Opener, Garage Faces Side, Concrete
Garage Spaces 3.0
Community Features Curbs, Sidewalks, Street Lights
Utilities Available Cable Connected, Electricity Connected, Natural Gas Connected, Sewer Connected, Water Connected, Underground Utilities
Roof Type Architectural Shingles,Copper
Porch Patio, Porch, Rear Porch, Screened
Garage Yes
Private Pool No
Building
Lot Description Cul-De-Sac, Fenced, Few Trees, Landscaped, Level, Sprinklers In Front, Sprinklers In Rear
Foundation Slab
Sewer Private Sewer
Water Public
Architectural Style French Acadian
Level or Stories Two
Structure Type Courtyard,Garden,Lighting,Private Yard,Rain Gutters,Uncovered Courtyard
New Construction No
Schools
Elementary Schools Center Hill
Middle Schools Center Hill Middle
High Schools Center Hill
Others
HOA Fee Include Maintenance Grounds,Management
Tax ID 2053050200001300
Acceptable Financing Cash, Conventional, FHA, USDA Loan, VA Loan
Listing Terms Cash, Conventional, FHA, USDA Loan, VA Loan
Read Less Info
Want to know what your home might be worth? Contact us for a FREE valuation!

Our team is ready to help you sell your home for the highest possible price ASAP

Information is deemed to be reliable but not guaranteed. Copyright © 2025 MLS United, LLC.
"My job is to find and attract mastery-based agents to the office, protect the culture, and make sure everyone is happy! "








