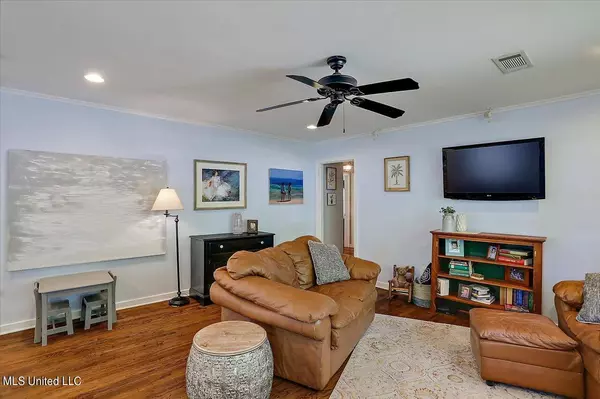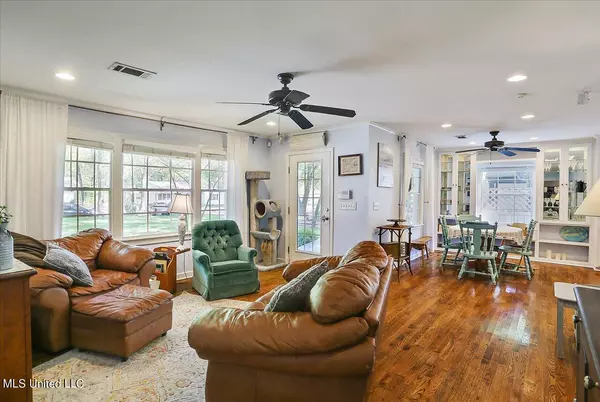$190,000
$190,000
For more information regarding the value of a property, please contact us for a free consultation.
3 Beds
2 Baths
1,433 SqFt
SOLD DATE : 05/19/2023
Key Details
Sold Price $190,000
Property Type Single Family Home
Sub Type Single Family Residence
Listing Status Sold
Purchase Type For Sale
Square Footage 1,433 sqft
Price per Sqft $132
Subdivision Fondren
MLS Listing ID 4043793
Sold Date 05/19/23
Style Traditional
Bedrooms 3
Full Baths 2
Originating Board MLS United
Year Built 1953
Annual Tax Amount $1,110
Lot Size 0.280 Acres
Acres 0.28
Property Description
This completely renovated 3-bedroom, 2-bathroom home boasts amazing curb appeal and is move-in ready for its new owners. The interior has been freshly painted with a calming neutral color scheme and features beautiful oak flooring throughout. The dining area showcases custom built-in glass front cabinets that offer both storage and visual appeal, complete with designer lighting. All windows come with two-inch wooden blinds. The updated kitchen includes gorgeous granite countertops, an island bar seating area, stainless steel appliances with a gas cooktop, a wine cooler, and more. The spacious master bedroom features two closets for storage and a remodeled en suite bathroom. Two additional bedrooms share a remodeled guest bath in the hallway. Recessed lighting adds to the home's modern appeal with smooth ceilings throughout. A separate laundry room provides ample space and includes room for a second refrigerator. The backyard is an extra-large and serene oasis, with a large deck under the shade of beautiful trees. The backyard also features a large storage building to keep your lawn equipment organized. Contact your Realtor today to schedule your private tour!
Location
State MS
County Hinds
Direction Take Meadowbrook West; take a right on Childress Drive. Home will be on the left.
Rooms
Other Rooms Shed(s), Workshop
Interior
Interior Features Eat-in Kitchen, Granite Counters, Recessed Lighting, Storage
Heating Central, Natural Gas
Cooling Ceiling Fan(s), Central Air
Flooring Ceramic Tile, Wood
Fireplace No
Appliance Dishwasher, Disposal, Gas Water Heater, Microwave, Water Heater, Wine Cooler
Laundry Laundry Room
Exterior
Exterior Feature Lighting, Private Yard
Parking Features Gravel, Parking Pad
Utilities Available Cable Available, Electricity Connected, Natural Gas Connected, Water Connected
Roof Type Architectural Shingles
Porch Deck
Garage No
Private Pool No
Building
Foundation Conventional
Sewer Public Sewer
Water Public
Architectural Style Traditional
Level or Stories One
Structure Type Lighting,Private Yard
New Construction No
Schools
Elementary Schools Boyd
Middle Schools Chastain
High Schools Murrah
Others
Tax ID 0434-0045-000
Acceptable Financing Cash, Conventional, FHA, VA Loan
Listing Terms Cash, Conventional, FHA, VA Loan
Read Less Info
Want to know what your home might be worth? Contact us for a FREE valuation!

Our team is ready to help you sell your home for the highest possible price ASAP

Information is deemed to be reliable but not guaranteed. Copyright © 2025 MLS United, LLC.
"My job is to find and attract mastery-based agents to the office, protect the culture, and make sure everyone is happy! "








