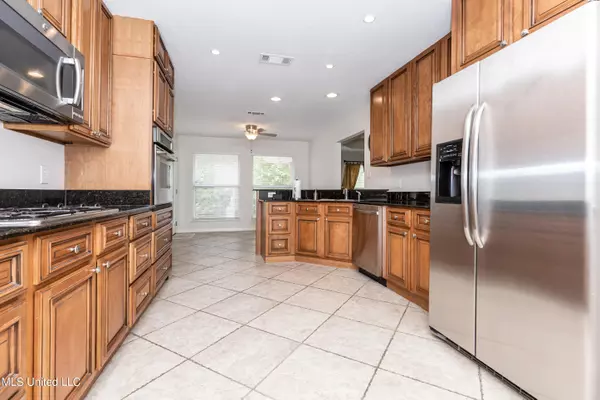$498,500
$498,500
For more information regarding the value of a property, please contact us for a free consultation.
4 Beds
3 Baths
2,793 SqFt
SOLD DATE : 05/23/2023
Key Details
Sold Price $498,500
Property Type Single Family Home
Sub Type Single Family Residence
Listing Status Sold
Purchase Type For Sale
Square Footage 2,793 sqft
Price per Sqft $178
Subdivision Windsor Park
MLS Listing ID 4044383
Sold Date 05/23/23
Style Ranch
Bedrooms 4
Full Baths 2
Half Baths 1
Originating Board MLS United
Year Built 1993
Annual Tax Amount $2,254
Lot Size 0.310 Acres
Acres 0.31
Lot Dimensions 125' x 168' x 46' x 35' x 44' x 127'
Property Description
This lovely property is a rare beauty. Just listed as pending but still accepting new showings and backup offers.
WATERFRONT LIVING & BOATERS PARADISE! Feel like you're on vacation every day. Walk out your back door and onto your boat, jetski, or kayak. Enjoy stunning waterfront sunsets from the comfort of this air-conditioned home, screened porch, or backyard.
This is an easy commute to Casinos, Chevron, Ingalls Shipbuilding, Keesler Air Force Base, and minutes from Downtown Ocean Springs. This home's UPGRADES include a 2 year old roof, composite pier & concrete boat ramp, all new screens on back porch, ceramic tile on the screened porch, Hurricane clips and boards for every window, and new rear brick staircase that are very wide.
Wonderfully located on a quiet cul-de-sac in Windsor Park Subdivision & on the corner of a DEEP WATER channel. This single story home has a split floor plan boasting 4 bedrooms and 2.5 bathrooms with ceiling fans, two living areas, and recessed lighting in every room. The large kitchen offers a gas cook top, single wall oven, built in microwave, dishwasher, granite counters, and a walk-in pantry. Enjoy many amenities like an abundance of storage throughout, two closets in the primary bedroom including a huge walk-in closet and large reach-in closet, extensive security system, entire lawn sprinkler system, two outside storage areas with 1 storage shed, and low maintenance ceramic tile flooring throughout all but 1 room. Lastly, for those of you who like to work in the garage; this home has numerous, bright stoplights and utility sink. Call for a showing today. This won't last long.
Location
State MS
County Jackson
Community Boating, Fishing, Near Entertainment
Direction From Downtown Ocean Springs, head North on Washington Ave Turn Right on Cambridge Blvd Turn Right onto J F Douglas Dr Turn left onto Moreton Pl Turn right to stay on Moreton Pl Arrived- 5813 Moreton Pl.
Rooms
Other Rooms Shed(s)
Interior
Interior Features Ceiling Fan(s), Double Vanity, Eat-in Kitchen, Entrance Foyer, Granite Counters, High Speed Internet, Pantry, Recessed Lighting, Storage, Walk-In Closet(s), Wired for Data, Breakfast Bar
Heating Central, Natural Gas
Cooling Central Air, Electric, Gas
Flooring Carpet, Ceramic Tile
Fireplace Yes
Window Features Window Treatments
Appliance Dishwasher, Exhaust Fan, Gas Cooktop, Gas Water Heater, Microwave, Range Hood, Refrigerator, Stainless Steel Appliance(s), Washer/Dryer
Laundry Laundry Room, Main Level
Exterior
Exterior Feature Dock, Lighting, Other, See Remarks
Garage Driveway, Garage Faces Front, Direct Access
Garage Spaces 2.0
Community Features Boating, Fishing, Near Entertainment
Utilities Available Cable Available, Electricity Connected, Natural Gas Connected, Sewer Connected, Water Connected, Fiber to the House
Waterfront Yes
Waterfront Description Bayou,Boat Dock,Canal Front,Gulf Access,View,Waterfront
Roof Type Architectural Shingles
Porch Porch, Screened, See Remarks
Parking Type Driveway, Garage Faces Front, Direct Access
Garage No
Private Pool No
Building
Lot Description Cul-De-Sac, Front Yard, Near Beach, Sprinklers In Front, Sprinklers In Rear, Views
Foundation Chainwall, Slab
Sewer Public Sewer
Water Public
Architectural Style Ranch
Level or Stories One
Structure Type Dock,Lighting,Other,See Remarks
New Construction No
Schools
Elementary Schools St. Martin
Middle Schools St. Martin Jh
High Schools St Martin
Others
Tax ID 0-74-50-005.000
Acceptable Financing 1031 Exchange, Cash, Conventional, FHA, VA Loan
Listing Terms 1031 Exchange, Cash, Conventional, FHA, VA Loan
Read Less Info
Want to know what your home might be worth? Contact us for a FREE valuation!

Our team is ready to help you sell your home for the highest possible price ASAP

Information is deemed to be reliable but not guaranteed. Copyright © 2024 MLS United, LLC.

"My job is to find and attract mastery-based agents to the office, protect the culture, and make sure everyone is happy! "








