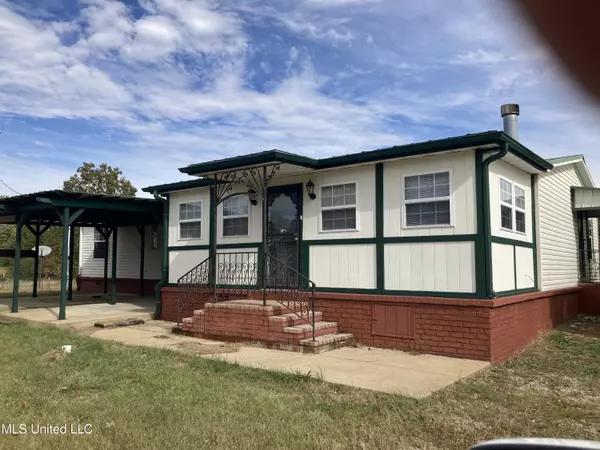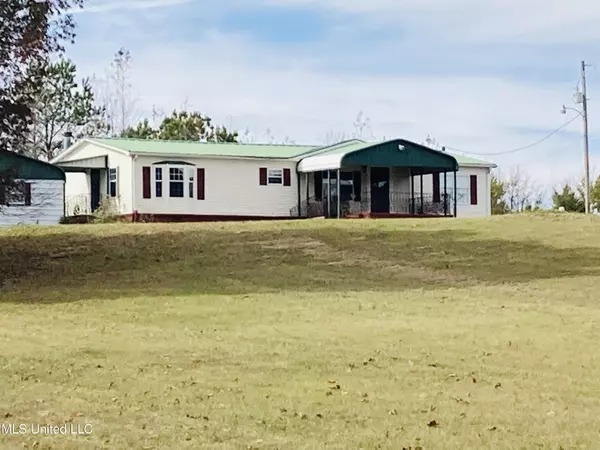$297,000
$297,000
For more information regarding the value of a property, please contact us for a free consultation.
3 Beds
3 Baths
2,400 SqFt
SOLD DATE : 05/23/2023
Key Details
Sold Price $297,000
Property Type Manufactured Home
Sub Type Manufactured Home
Listing Status Sold
Purchase Type For Sale
Square Footage 2,400 sqft
Price per Sqft $123
Subdivision Honey Ridge
MLS Listing ID 4033081
Sold Date 05/23/23
Style Traditional
Bedrooms 3
Full Baths 2
Half Baths 1
Originating Board MLS United
Year Built 2010
Annual Tax Amount $771
Lot Size 3.000 Acres
Acres 3.0
Property Description
This Home has been Completely Updated & it sits on 3 Gorgeous Acres! It is in the Lewisburg School District & the Location is Just Perfect! Tons of Space for Storage in Every Room. Open Concept in the Kitchen & Living Area. Quartz Countertops with an Island & a Separate Bar Eating Area. Tile Backsplash Surrounds the Kitchen with the Beautiful Gray Cabinets. Very Spacious Home, it has a Living Room, Dining Area, Den area & an Extra Room that can be another Bedroom, Office, Sunroom or Entertaining Area. Nice Size Master Bedroom & Bath. The Master Bath has a new Walk in Tile Shower. The Tub has a Tile Surround for Easy Cleaning. It has a 30x50 Shop with Concrete Floors & 2 Overhead Garage Doors.
it also has a Two Car Garage for Parking. The Back Porch is Concrete & would make a Great Outdoor Kitchen. The Pool & Wooden Deck is a Bonus! Make this Your Home!
Location
State MS
County Desoto
Direction South on 305, Past Holly Springs Rd. Take Left on Honey Ridge, Turn Right on Trinity & the Home is on the Right. Look for the Red Brick Entrance at the End of the Driveway.
Rooms
Other Rooms Workshop
Interior
Interior Features Bar, Breakfast Bar, Ceiling Fan(s), Double Vanity, Eat-in Kitchen, His and Hers Closets, Natural Woodwork, Open Floorplan, Pantry, Recessed Lighting, Soaking Tub, Walk-In Closet(s), Kitchen Island
Heating Fireplace(s), Propane
Cooling Central Air
Flooring Carpet, Vinyl
Fireplaces Type Den, Stone
Fireplace Yes
Window Features Bay Window(s)
Appliance Dishwasher, Microwave, Oven, Washer/Dryer
Laundry In Hall, Laundry Closet
Exterior
Exterior Feature Lighting, None
Parking Features Driveway, Gravel
Garage Spaces 2.0
Pool Above Ground
Community Features None
Utilities Available Propane Available
Roof Type Metal
Porch Deck, Front Porch, Rear Porch, Side Porch, Slab
Garage No
Private Pool Yes
Building
Lot Description Few Trees, Front Yard, Rectangular Lot
Foundation Other
Sewer Septic Tank
Water Well
Architectural Style Traditional
Level or Stories One
Structure Type Lighting,None
New Construction No
Schools
Elementary Schools Lewisburg
Middle Schools Lewisburg Middle
High Schools Lewisburg
Others
Tax ID 3067350400005100
Acceptable Financing Cash, FHA, Conventional
Listing Terms Cash, FHA, Conventional
Read Less Info
Want to know what your home might be worth? Contact us for a FREE valuation!

Our team is ready to help you sell your home for the highest possible price ASAP

Information is deemed to be reliable but not guaranteed. Copyright © 2025 MLS United, LLC.
"My job is to find and attract mastery-based agents to the office, protect the culture, and make sure everyone is happy! "








