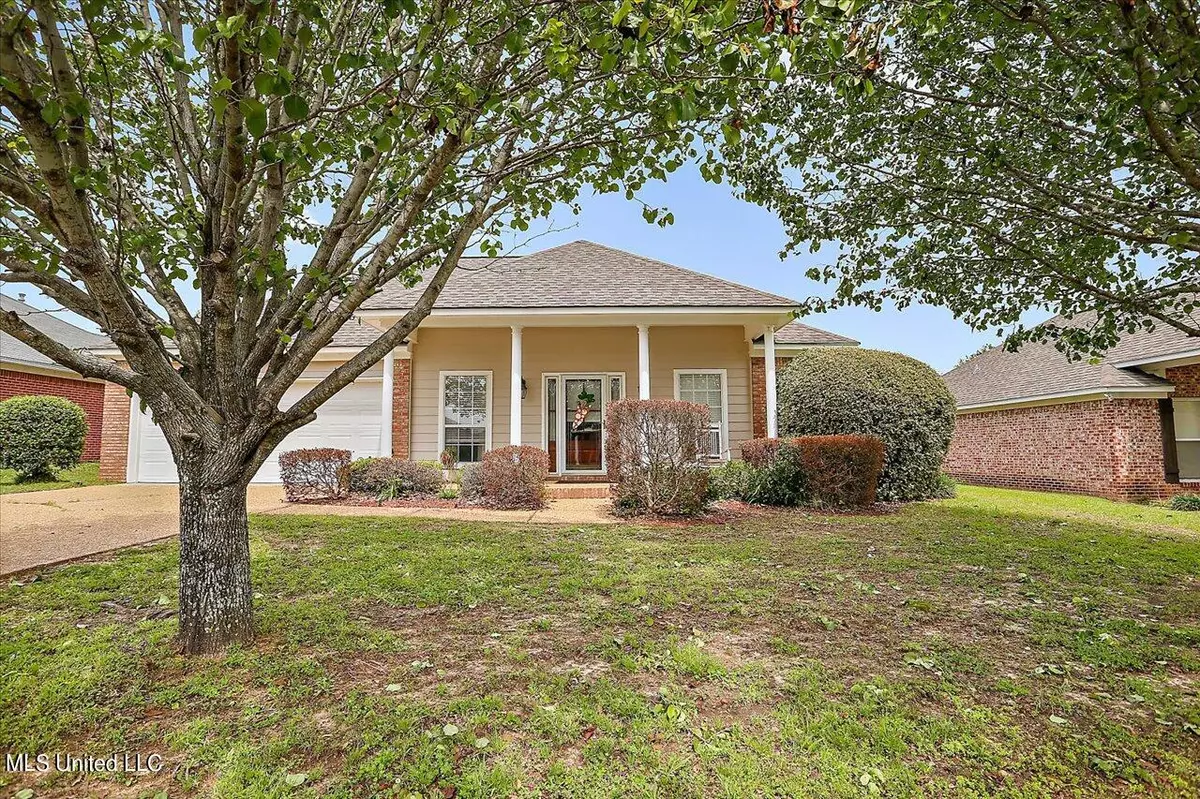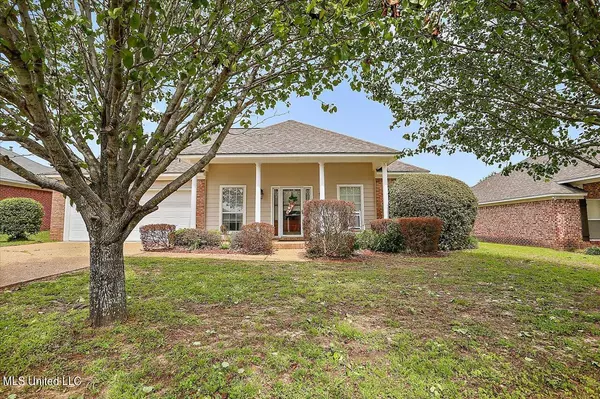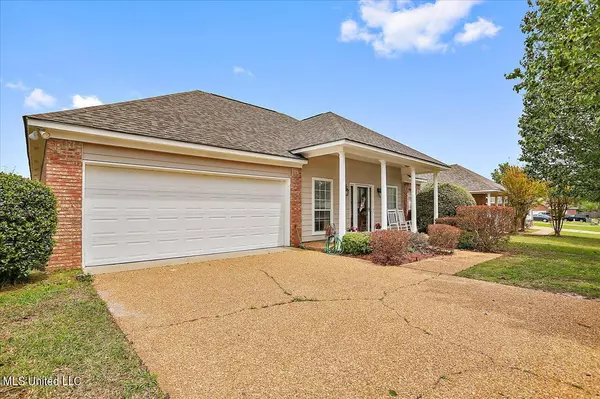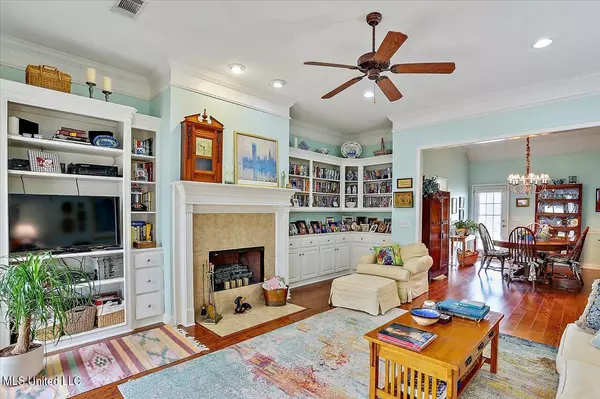$239,000
$239,000
For more information regarding the value of a property, please contact us for a free consultation.
3 Beds
2 Baths
1,680 SqFt
SOLD DATE : 05/26/2023
Key Details
Sold Price $239,000
Property Type Single Family Home
Sub Type Single Family Residence
Listing Status Sold
Purchase Type For Sale
Square Footage 1,680 sqft
Price per Sqft $142
Subdivision Reservoir East
MLS Listing ID 4044742
Sold Date 05/26/23
Style Traditional
Bedrooms 3
Full Baths 2
Originating Board MLS United
Year Built 2004
Annual Tax Amount $856
Lot Size 9,583 Sqft
Acres 0.22
Property Description
Fabulous one owner home in Reservoir East, in pristine condition! No carpet in this home, it's been replaced with wood floors. Gorgeous neutral, light paint colors make this one feel soothing and peaceful. There's a split plan, primary on one side and two bedrooms sharing a hall bath on the other. The kitchen is HUGE with a breakfast bar, over cabinet lighting, plenty of storage and fantastic functionality. The laundry room is juts off the kitchen plus there's an office! The primary has doors to the covered patio, overlooking the gigantic fenced back yard. The house is near the end of Appleridge, almost to the cul de sac. Call your Realtor today to see this house, it's priced to sell!
Location
State MS
County Rankin
Direction Hollybush Road to the second entrance to Reservoir East; take the second left (Appleridge) and the house will be close to the cul de sac, on the left.
Rooms
Other Rooms Shed(s)
Interior
Interior Features Breakfast Bar, Built-in Features, Ceiling Fan(s), Double Vanity, High Speed Internet, Soaking Tub, Walk-In Closet(s)
Heating Central, ENERGY STAR Qualified Equipment, Natural Gas
Cooling Ceiling Fan(s), Central Air, ENERGY STAR Qualified Equipment, Gas
Flooring Ceramic Tile, Wood
Fireplaces Type Living Room
Fireplace Yes
Window Features Blinds,Insulated Windows
Appliance Dishwasher, Disposal, Electric Range, Range Hood, Refrigerator, Self Cleaning Oven, Water Heater
Laundry Electric Dryer Hookup, Laundry Room, Washer Hookup
Exterior
Exterior Feature None
Parking Features Attached, Paved
Garage Spaces 2.0
Community Features None
Utilities Available Cable Available, Electricity Connected, Natural Gas Connected, Sewer Connected, Water Connected, Fiber to the House
Roof Type Asphalt Shingle
Porch Front Porch
Garage Yes
Private Pool No
Building
Lot Description Cul-De-Sac
Foundation Slab
Sewer Public Sewer
Water Public
Architectural Style Traditional
Level or Stories One
Structure Type None
New Construction No
Schools
Elementary Schools Oakdale
Middle Schools Northwest Rankin Middle
High Schools Northwest Rankin
Others
Tax ID J12q-000009-04060
Acceptable Financing Cash, Conventional, FHA, USDA Loan, VA Loan
Listing Terms Cash, Conventional, FHA, USDA Loan, VA Loan
Read Less Info
Want to know what your home might be worth? Contact us for a FREE valuation!

Our team is ready to help you sell your home for the highest possible price ASAP

Information is deemed to be reliable but not guaranteed. Copyright © 2025 MLS United, LLC.
"My job is to find and attract mastery-based agents to the office, protect the culture, and make sure everyone is happy! "








