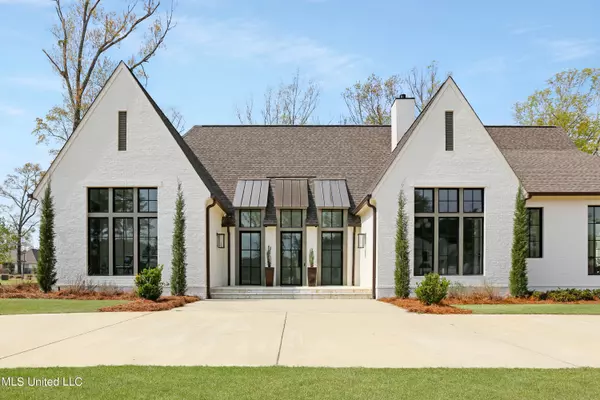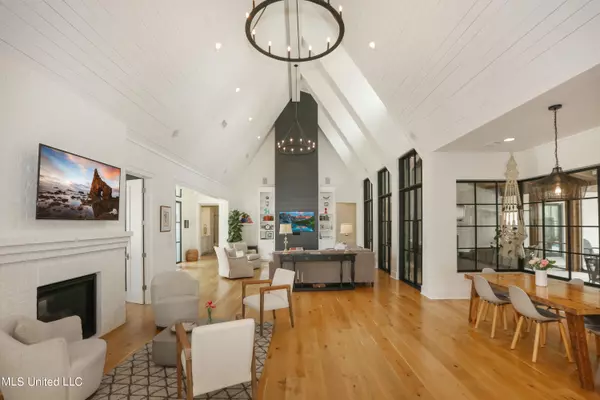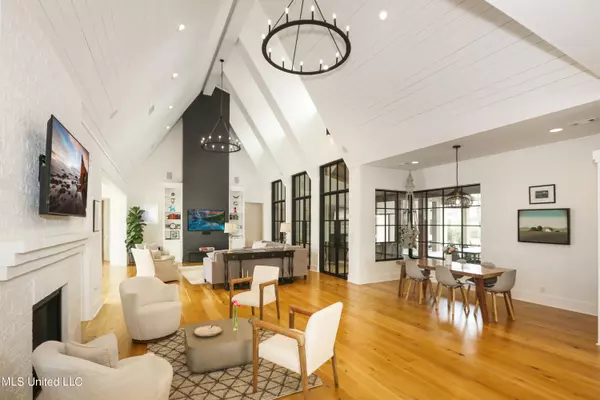$1,600,000
$1,600,000
For more information regarding the value of a property, please contact us for a free consultation.
5 Beds
7 Baths
5,750 SqFt
SOLD DATE : 05/26/2023
Key Details
Sold Price $1,600,000
Property Type Single Family Home
Sub Type Single Family Residence
Listing Status Sold
Purchase Type For Sale
Square Footage 5,750 sqft
Price per Sqft $278
Subdivision Whittington
MLS Listing ID 4041643
Sold Date 05/26/23
Style Contemporary,Traditional
Bedrooms 5
Full Baths 5
Half Baths 2
HOA Fees $83/ann
HOA Y/N Yes
Originating Board MLS United
Year Built 2019
Annual Tax Amount $10,921
Lot Size 1.200 Acres
Acres 1.2
Property Description
Welcome to this elegant custom-built home located on a large corner lot in Madison's gated Whittington neighborhood. The open floor plan is filled with natural light and features 5 bedrooms with en suite bathrooms. The luxury primary bedroom features vaulted ceilings, large walk-in shower, soaking tub, a spacious closet, and breathtaking views of the landscaped backyard and pool. With well thought out living spaces, this home allows for a variety of entertaining options from small gatherings in the study to large events in the heart of the home. The covered back porch, which overlooks the gunite pool, has a wood burning fireplace and motorized retractable screen that enhances this versatile space for indoor and outdoor entertaining in all seasons. A large motor court provides garage parking for 4 large vehicles supplied with three 50 amp plugs for electric vehicle charging stations. The picturesque kitchen features an expansive island, Wolf and Subzero appliances, coffee bar, and ample storage. The home features a concrete rebar reinforced tornado shelter with a steel door that doubles as a seasonal closet. The home was masterfully constructed with the wide plank European white oak floors, large steel windows and doors, firerock paved patios and entryways, and many other custom features. Call today for a private tour!
Location
State MS
County Madison
Community Gated, Sidewalks
Direction From I-55, take the Madison (463) exit east, take a left on Welch Farms Road, this will become Welchshire Dr once in Whittington. Ashworth Cir will be the 2nd right. The house in on the corner of Welchshire and Ashworth.
Rooms
Other Rooms Second Garage
Interior
Interior Features Bookcases, Ceiling Fan(s), Crown Molding, Double Vanity, Dry Bar, High Ceilings, Kitchen Island, Open Floorplan, Pantry, Smart Thermostat, Soaking Tub, Sound System, Storage, Vaulted Ceiling(s), Walk-In Closet(s), Wet Bar, Breakfast Bar
Heating Central, Fireplace(s), Natural Gas
Cooling Ceiling Fan(s), Central Air, Electric
Flooring Carpet, Hardwood, Tile, Wood
Fireplaces Type Double Sided, Gas Log, Kitchen, Wood Burning, Outside
Fireplace Yes
Window Features Double Pane Windows,Insulated Windows
Appliance Bar Fridge, Built-In Gas Range, Dishwasher, Disposal, Double Oven, Gas Water Heater, Ice Maker, Range Hood, Tankless Water Heater, Wine Refrigerator
Laundry Electric Dryer Hookup, In Hall, Inside, Laundry Room, Washer Hookup
Exterior
Exterior Feature Gas Grill, Outdoor Kitchen, Rain Gutters
Parking Features Attached, Detached, Driveway, Garage Door Opener, Concrete
Pool Fenced, Gunite, Heated, In Ground, Pool/Spa Combo
Community Features Gated, Sidewalks
Utilities Available Electricity Connected, Natural Gas Connected, Sewer Connected, Water Connected, Fiber to the House
Roof Type Architectural Shingles
Porch Screened
Garage Yes
Private Pool Yes
Building
Lot Description Corner Lot, Sprinklers In Rear
Foundation Post-Tension
Sewer Public Sewer
Water Public
Architectural Style Contemporary, Traditional
Level or Stories One
Structure Type Gas Grill,Outdoor Kitchen,Rain Gutters
New Construction No
Schools
Elementary Schools Madison Station
Middle Schools Madison
High Schools Madison Central
Others
HOA Fee Include Maintenance Grounds,Management
Tax ID 072c-06d-052/00.00
Acceptable Financing Cash, Conventional
Listing Terms Cash, Conventional
Read Less Info
Want to know what your home might be worth? Contact us for a FREE valuation!

Our team is ready to help you sell your home for the highest possible price ASAP

Information is deemed to be reliable but not guaranteed. Copyright © 2025 MLS United, LLC.
"My job is to find and attract mastery-based agents to the office, protect the culture, and make sure everyone is happy! "








