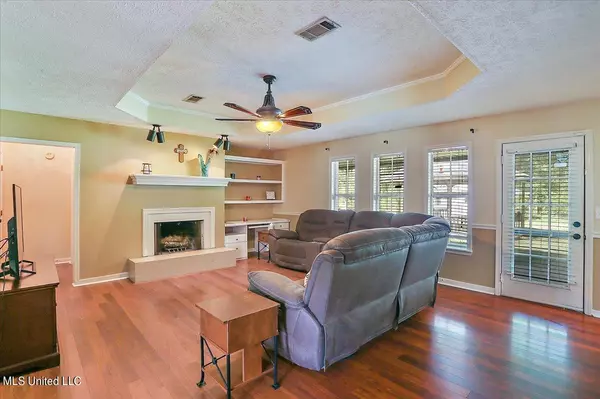$225,000
$225,000
For more information regarding the value of a property, please contact us for a free consultation.
3 Beds
2 Baths
1,736 SqFt
SOLD DATE : 05/31/2023
Key Details
Sold Price $225,000
Property Type Single Family Home
Sub Type Single Family Residence
Listing Status Sold
Purchase Type For Sale
Square Footage 1,736 sqft
Price per Sqft $129
Subdivision Forest Green
MLS Listing ID 4045541
Sold Date 05/31/23
Style Traditional
Bedrooms 3
Full Baths 2
Originating Board MLS United
Year Built 1988
Annual Tax Amount $1,690
Lot Size 1.030 Acres
Acres 1.03
Property Description
This magnificent 3-bedroom, 2-bath home is situated at the end of a cul-de-sac, with over an acre of land! You will absolutely adore the elegant granite tile countertops and the inviting formal dining room. Plus, the kitchen is simply divine with a wet bar and an abundance of cabinets to store all your culinary treasures. As you step outside, you'll be greeted by a spacious workshop, perfect for tinkering away on your latest project. And what better way to beat the heat than taking a refreshing dip in the sparkling above-ground pool or lounging in the cozy gazebo? This property is also adorned with plentiful pecan trees, adding to the serene ambiance and providing a delightful space for outdoor entertaining or creating cherished memories. So, come on over and experience the best of both worlds: a captivating home nestled on an expansive lot, offering both peaceful seclusion and easy access to city amenities. Located in the Clinton School district, over an acre, and priced at only $225k! Call today to schedule an appointment.
Location
State MS
County Hinds
Direction Northside Dr to Magnolia Rd left on Green Forest
Rooms
Other Rooms Gazebo, Shed(s), Workshop
Interior
Interior Features Ceiling Fan(s), Entrance Foyer, Soaking Tub, Walk-In Closet(s), Wet Bar
Heating Central, Fireplace(s), Natural Gas
Cooling Ceiling Fan(s), Central Air
Flooring Carpet, Tile, Wood
Fireplaces Type Living Room
Fireplace Yes
Appliance Dishwasher, Disposal, Electric Range, Vented Exhaust Fan
Laundry Electric Dryer Hookup, Laundry Room
Exterior
Exterior Feature Lighting, Private Yard
Garage Attached
Pool Above Ground
Utilities Available Electricity Connected, Natural Gas Connected, Water Connected
Roof Type Shingle
Parking Type Attached
Garage Yes
Private Pool Yes
Building
Lot Description Cul-De-Sac
Foundation Slab
Sewer Septic Tank
Water Public
Architectural Style Traditional
Level or Stories One
Structure Type Lighting,Private Yard
New Construction No
Schools
Elementary Schools Clinton Park Elm
Middle Schools Clinton
High Schools Clinton
Others
Tax ID 2859-0961-010
Acceptable Financing Cash, Conventional, FHA, VA Loan
Listing Terms Cash, Conventional, FHA, VA Loan
Read Less Info
Want to know what your home might be worth? Contact us for a FREE valuation!

Our team is ready to help you sell your home for the highest possible price ASAP

Information is deemed to be reliable but not guaranteed. Copyright © 2024 MLS United, LLC.

"My job is to find and attract mastery-based agents to the office, protect the culture, and make sure everyone is happy! "








