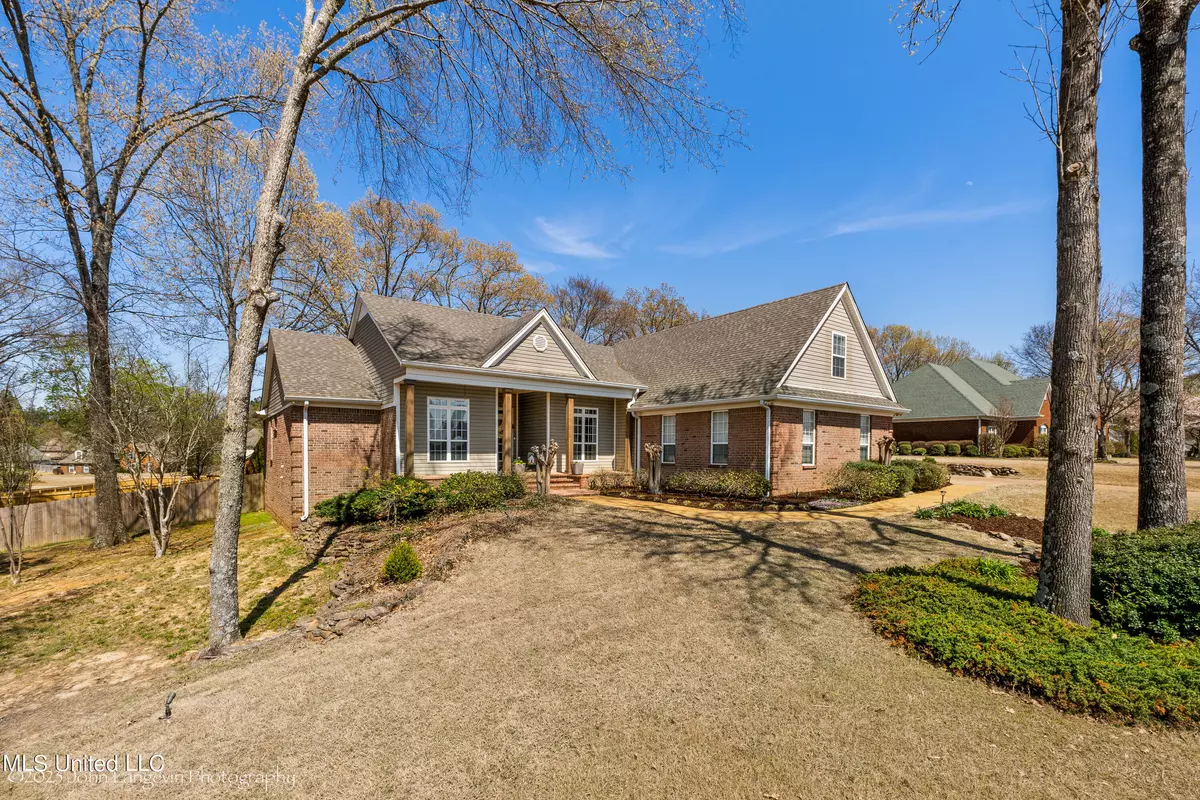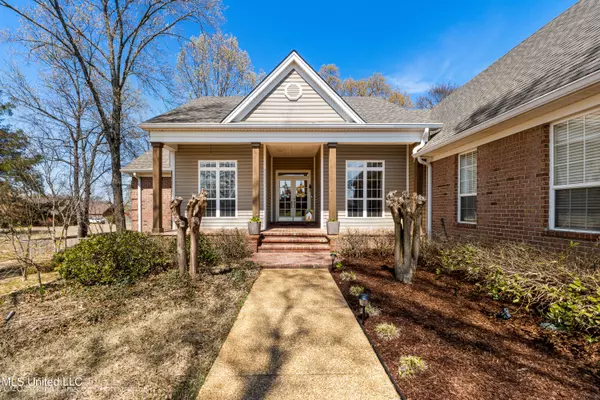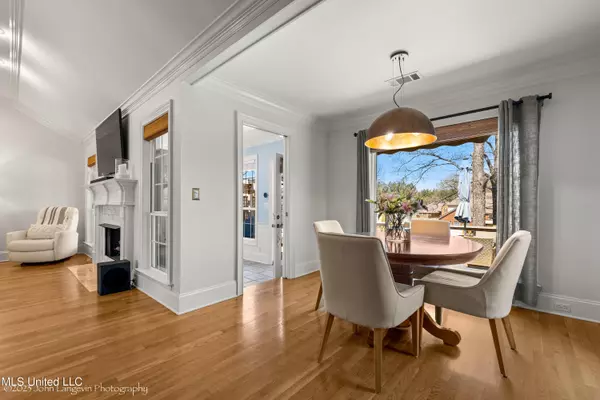$495,000
$495,000
For more information regarding the value of a property, please contact us for a free consultation.
4 Beds
3 Baths
3,200 SqFt
SOLD DATE : 05/31/2023
Key Details
Sold Price $495,000
Property Type Single Family Home
Sub Type Single Family Residence
Listing Status Sold
Purchase Type For Sale
Square Footage 3,200 sqft
Price per Sqft $154
Subdivision Belle Pointe
MLS Listing ID 4043616
Sold Date 05/31/23
Style Traditional
Bedrooms 4
Full Baths 3
Originating Board MLS United
Year Built 1999
Annual Tax Amount $4,085
Lot Size 0.940 Acres
Acres 0.94
Property Description
OPEN HOUSE - SATURDAY, APRIL 1 from 12:00-3:00! This has to be the most immaculately maintained home in the area! Beautiful move in ready home with 4 Bedrooms, Bonus Room, 3 full bathrooms, great room, sunroom, formal dining room and office! Amazing corner lot with trees for shade, in-ground pool, built in stone firepit and sitting area, deck and patio area! The home has 3 bedrooms on the 1st floor and one bedroom and one bonus room up along with a full bath. Tons of closet and storage space inside along with a large 2 car attached garage and 31x24 detached garage with floored upstairs for storage! New roof and low exterior maintenance! This home is ready for the next family to enjoy all that it has to offer! Minutes from Snowden Grove and Silo Square.
Location
State MS
County Desoto
Direction SOUTH ON GETWELL TO CHURCH. LEFT ON CHURCH TO MEADOW POINTE. TAKE LEFT ON MEADOW POINTE AND FOLLOW TO ROMAN FOREST DRIVE(SECOND STOP SIGN.) TAKE LEFT ON ROMAN FOREST. FIRST HOUSE ON RIGHT
Rooms
Other Rooms Second Garage, Workshop
Interior
Interior Features Bookcases, Breakfast Bar, Built-in Features, Ceiling Fan(s), Coffered Ceiling(s), Crown Molding, Pantry, Primary Downstairs, Recessed Lighting, Tray Ceiling(s), Walk-In Closet(s), See Remarks, Soaking Tub
Heating Central, Fireplace(s), Natural Gas
Cooling Ceiling Fan(s), Central Air, Multi Units
Flooring Carpet, Hardwood
Fireplaces Type Great Room
Fireplace Yes
Appliance Dishwasher, Double Oven, Exhaust Fan, Gas Cooktop, Range Hood, Stainless Steel Appliance(s)
Laundry Laundry Room, Main Level, Sink, Other
Exterior
Exterior Feature Fire Pit, Landscaping Lights, Rain Gutters, See Remarks
Parking Features Attached, Detached, Driveway, Concrete
Garage Spaces 4.0
Pool In Ground
Utilities Available Electricity Connected, Natural Gas Connected, Sewer Connected, Water Connected
Roof Type Architectural Shingles
Porch Deck, Patio, Porch
Garage Yes
Private Pool Yes
Building
Lot Description Corner Lot, Few Trees, Landscaped
Foundation Slab
Sewer Public Sewer
Water Public
Architectural Style Traditional
Level or Stories Two
Structure Type Fire Pit,Landscaping Lights,Rain Gutters,See Remarks
New Construction No
Schools
Elementary Schools Desoto Central
Middle Schools Desoto Central
High Schools Desoto Central
Others
Tax ID 207203030 0003900
Acceptable Financing Cash, Conventional, VA Loan
Listing Terms Cash, Conventional, VA Loan
Read Less Info
Want to know what your home might be worth? Contact us for a FREE valuation!

Our team is ready to help you sell your home for the highest possible price ASAP

Information is deemed to be reliable but not guaranteed. Copyright © 2025 MLS United, LLC.
"My job is to find and attract mastery-based agents to the office, protect the culture, and make sure everyone is happy! "








